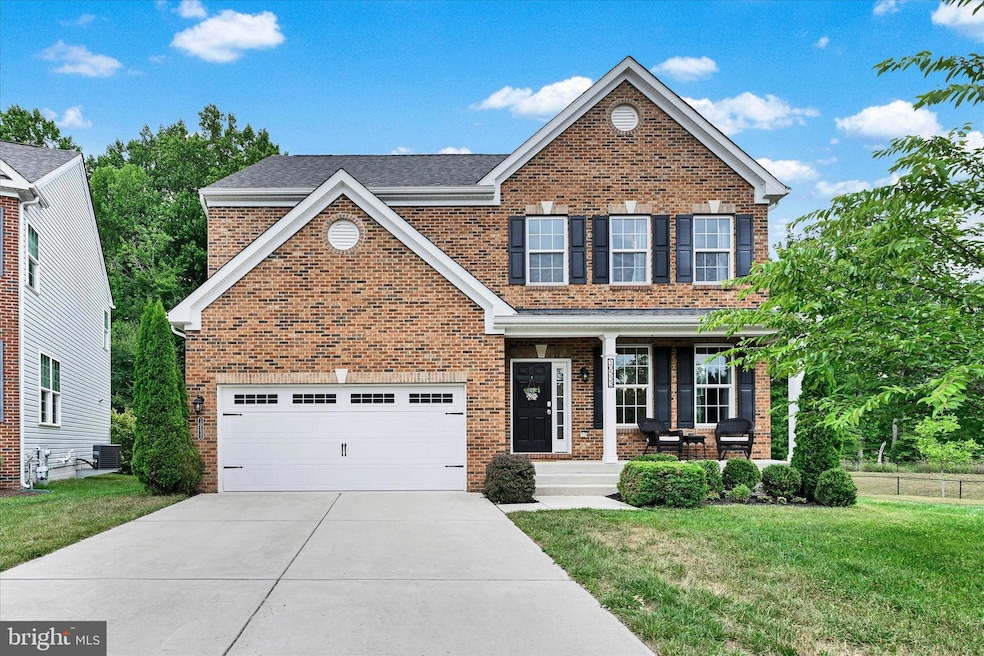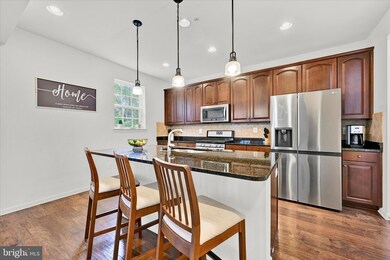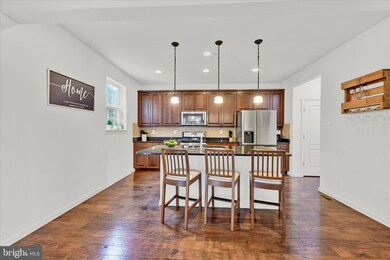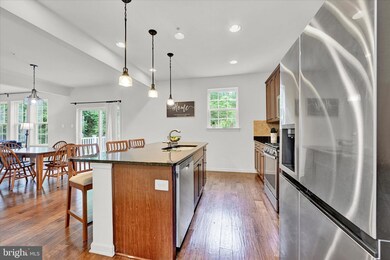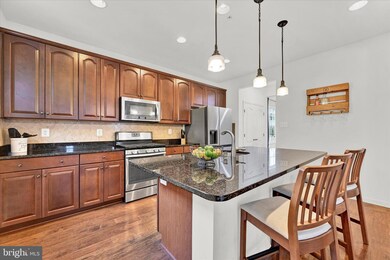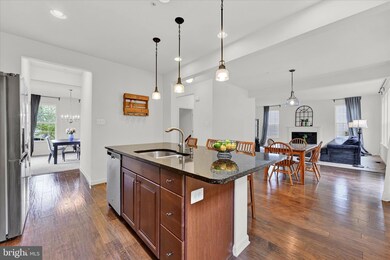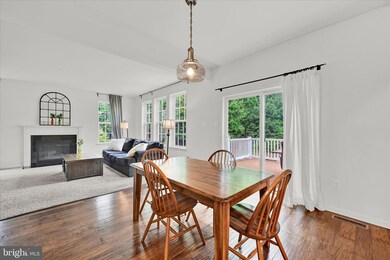
10533 Braddock Run Rd Middle River, MD 21220
Highlights
- Gourmet Kitchen
- Colonial Architecture
- Backs to Trees or Woods
- Open Floorplan
- Deck
- Community Pool
About This Home
As of August 2023** Previous Buyer Defaulted - his loss is your gain! FHA Appraisal at-or-above $590k is available from previous lender **
Pristine Colonial with elegant features throughout. Gleaming hardwood floors, modern pendant and recessed lighting, fantastic yard and community clubhouse and pool! Entertainers will love the open gourmet kitchen with stainless steel appliances and island. This home features a dining area just off the kitchen with walkout to the back deck that overlooks the spacious yard. There is also a formal dining room, living room and convenient powder room on the main level.
The upstairs boasts 4 bedrooms, 2 full baths and convenient laundry room! The primary bedroom has two walk in closets and private spa like bathroom with walk in shower. The fully finished lower level has a family room perfect for a home theater and a fifth bedroom with third full bathroom.
You’ll love the deck that’s perfect for entertaining and the large backyard with stone walled patio with fire pit! Enjoy the wooded view in the back. Plenty of parking with a two car garage and wide driveway. Enjoy your summer at the community pool and club house that is maintained by the HOA!
Last Agent to Sell the Property
Keller Williams Gateway LLC License #656100 Listed on: 07/14/2023

Home Details
Home Type
- Single Family
Est. Annual Taxes
- $6,113
Year Built
- Built in 2015
Lot Details
- 8,268 Sq Ft Lot
- Backs to Trees or Woods
- Property is in excellent condition
- Property is zoned SEE ZONING DEPT
HOA Fees
- $72 Monthly HOA Fees
Parking
- 2 Car Direct Access Garage
- Front Facing Garage
- Garage Door Opener
- Driveway
Home Design
- Colonial Architecture
Interior Spaces
- Property has 3 Levels
- Open Floorplan
- Gas Fireplace
- Family Room Off Kitchen
- Carpet
Kitchen
- Gourmet Kitchen
- Gas Oven or Range
- Built-In Microwave
- Dishwasher
- Stainless Steel Appliances
- Disposal
Bedrooms and Bathrooms
- En-Suite Bathroom
Laundry
- Laundry in unit
- Dryer
- Washer
Finished Basement
- Basement Fills Entire Space Under The House
- Basement with some natural light
Outdoor Features
- Deck
- Porch
Utilities
- Forced Air Heating and Cooling System
- Vented Exhaust Fan
- Natural Gas Water Heater
Listing and Financial Details
- Tax Lot 6
- Assessor Parcel Number 04152500010092
- $595 Front Foot Fee per year
Community Details
Overview
- Windlass Run Subdivision
Recreation
- Community Pool
Ownership History
Purchase Details
Home Financials for this Owner
Home Financials are based on the most recent Mortgage that was taken out on this home.Purchase Details
Home Financials for this Owner
Home Financials are based on the most recent Mortgage that was taken out on this home.Purchase Details
Home Financials for this Owner
Home Financials are based on the most recent Mortgage that was taken out on this home.Purchase Details
Purchase Details
Similar Homes in the area
Home Values in the Area
Average Home Value in this Area
Purchase History
| Date | Type | Sale Price | Title Company |
|---|---|---|---|
| Deed | $585,000 | Liberty Title | |
| Deed | $430,000 | Universal Title | |
| Deed | $429,990 | Continental Title Group | |
| Special Warranty Deed | $242,038 | Continental Title Group | |
| Deed | $8,000,000 | Continental Title Group |
Mortgage History
| Date | Status | Loan Amount | Loan Type |
|---|---|---|---|
| Open | $555,750 | New Conventional | |
| Previous Owner | $408,500 | New Conventional | |
| Previous Owner | $429,990 | VA |
Property History
| Date | Event | Price | Change | Sq Ft Price |
|---|---|---|---|---|
| 08/11/2023 08/11/23 | Sold | $585,000 | +0.9% | $192 / Sq Ft |
| 07/15/2023 07/15/23 | Pending | -- | -- | -- |
| 07/14/2023 07/14/23 | For Sale | $580,000 | +34.9% | $191 / Sq Ft |
| 07/29/2019 07/29/19 | Sold | $430,000 | +1.2% | $141 / Sq Ft |
| 05/28/2019 05/28/19 | Pending | -- | -- | -- |
| 05/08/2019 05/08/19 | Price Changed | $425,000 | -5.5% | $140 / Sq Ft |
| 05/08/2019 05/08/19 | For Sale | $449,900 | +4.6% | $148 / Sq Ft |
| 12/28/2015 12/28/15 | Sold | $429,990 | 0.0% | $134 / Sq Ft |
| 11/08/2015 11/08/15 | Pending | -- | -- | -- |
| 10/30/2015 10/30/15 | Price Changed | $429,990 | -4.4% | $134 / Sq Ft |
| 09/21/2015 09/21/15 | For Sale | $449,855 | -- | $140 / Sq Ft |
Tax History Compared to Growth
Tax History
| Year | Tax Paid | Tax Assessment Tax Assessment Total Assessment is a certain percentage of the fair market value that is determined by local assessors to be the total taxable value of land and additions on the property. | Land | Improvement |
|---|---|---|---|---|
| 2025 | $6,549 | $505,733 | -- | -- |
| 2024 | $6,549 | $469,667 | $0 | $0 |
| 2023 | $3,061 | $433,600 | $104,000 | $329,600 |
| 2022 | $6,065 | $433,600 | $104,000 | $329,600 |
| 2021 | $5,981 | $433,600 | $104,000 | $329,600 |
| 2020 | $6,038 | $438,000 | $104,000 | $334,000 |
| 2019 | $5,309 | $438,000 | $104,000 | $334,000 |
| 2018 | $6,137 | $438,000 | $104,000 | $334,000 |
| 2017 | $5,689 | $442,100 | $0 | $0 |
| 2016 | -- | $442,100 | $0 | $0 |
| 2015 | -- | $78,500 | $0 | $0 |
| 2014 | -- | $78,500 | $0 | $0 |
Agents Affiliated with this Home
-
Joe Norman

Seller's Agent in 2023
Joe Norman
Keller Williams Gateway LLC
(443) 499-9741
5 in this area
149 Total Sales
-
Brandon Rajotte

Buyer's Agent in 2023
Brandon Rajotte
Cummings & Co. Realtors
(410) 209-0296
3 in this area
113 Total Sales
-
Zagros Ahmed

Seller's Agent in 2019
Zagros Ahmed
Compass
(443) 631-6074
29 Total Sales
-
Bob Lucido

Seller's Agent in 2015
Bob Lucido
Keller Williams Lucido Agency
(410) 979-6024
48 in this area
3,003 Total Sales
Map
Source: Bright MLS
MLS Number: MDBC2073140
APN: 15-2500010092
- 10508 Braddock Run Rd
- 10526 Windlass Run Rd
- 10535 Windlass Run Rd
- 913 Sandy Run Rd
- 921 Sandy Run Rd
- 10220 Sandy Run Rd
- 10417 Windlass Run Rd
- 10437 Windlass Run Rd
- 952 Winter Run Rd
- Homesite 2d0009 Wennington St
- HOMESITE 2D.0009 Wennington St
- 10020 Sandy Run Rd
- 1010 Collier Run Rd
- HOMESITE 2G.0010 Wennington St
- 0 Homesite 2g0010 Wennington St Unit 36425493
- Van Dorn Main Level Entry Plan at Greenleigh
- Van Dorn 4-Level Plan at Greenleigh
- Van Dorn Plan at Greenleigh
- 10516 Bird River Rd
- 403 Colindale St
