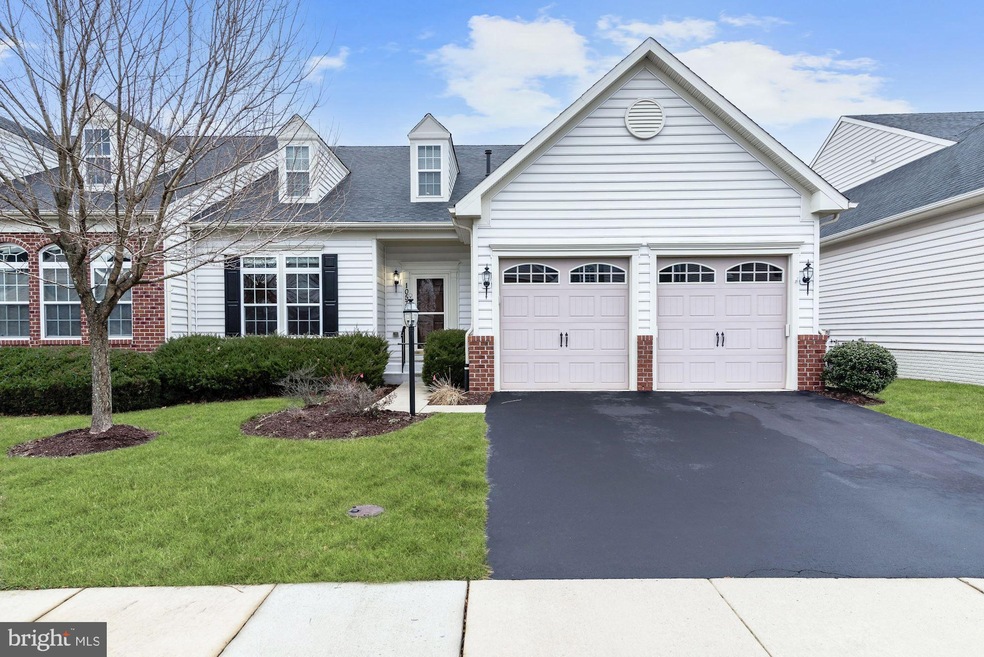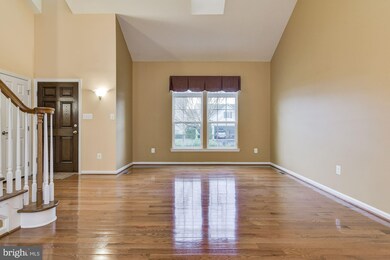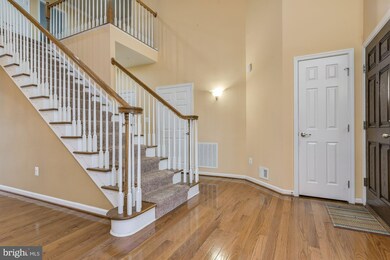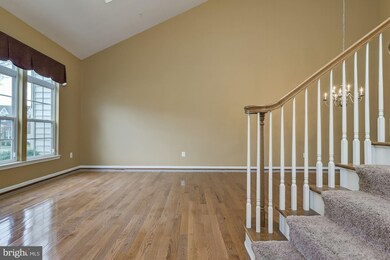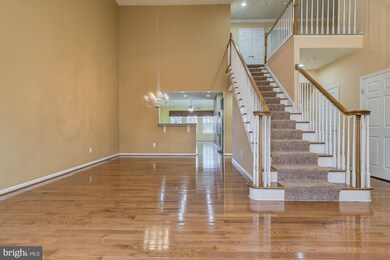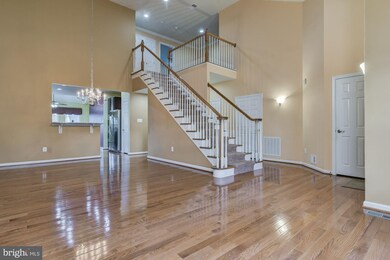
10533 Edwardian Ln Unit 148 New Market, MD 21774
Estimated Value: $633,000 - $647,000
Highlights
- Senior Living
- Open Floorplan
- Deck
- Eat-In Gourmet Kitchen
- Colonial Architecture
- Vaulted Ceiling
About This Home
As of March 2022Stunning end of group Villa located in the Signature Club at Greenview 55+ Community boasting gleaming hardwood floors, light-filled interiors, and design-inspired features throughout! From the open floor plan to the spectacular outdoor living space, this gorgeous home hits the perfect balance of privacy and every entertainer’s dream; Two story living | dining rooms graced with soaring vaulted ceilings and a skylight; Gourmet eat-in kitchen embellished with sleek stainless steel appliances, granite countertops, double wall oven, breakfast bar, decorative backsplash, breakfast room, and easy access to the deck; Main level owner’s suite adorned with a tray ceiling, two walk-in closets, en-suite full bath with dual vanities, and glass-enclosed shower; Private office with French doors and crown molding, powder room, and laundry room complete the main level; Two bedrooms, full bath, and walk-in closets conclude the upper-level sleeping quarters; Travel downstairs to find the amazing lower level complete with expansive family room, fireplace, bonus room with French doors, full bath, and storage; The exterior features a 2-car attached garage, landscaped grounds, deck, stone patio, covered front porch, sidewalks, community pool, clubhouse, tennis courts, and more! A MUST-SEE!
Last Agent to Sell the Property
Northrop Realty License #5003545 Listed on: 01/06/2022

Townhouse Details
Home Type
- Townhome
Est. Annual Taxes
- $5,627
Year Built
- Built in 2010
Lot Details
- Landscaped
- Extensive Hardscape
- Back, Front, and Side Yard
- Property is in excellent condition
HOA Fees
- $365 Monthly HOA Fees
Parking
- 2 Car Direct Access Garage
- 4 Driveway Spaces
- Front Facing Garage
- Garage Door Opener
- On-Street Parking
Home Design
- Colonial Architecture
- Brick Exterior Construction
- Shingle Roof
- Vinyl Siding
Interior Spaces
- Property has 3 Levels
- Open Floorplan
- Crown Molding
- Tray Ceiling
- Vaulted Ceiling
- Ceiling Fan
- Skylights
- Recessed Lighting
- Fireplace With Glass Doors
- Fireplace Mantel
- Gas Fireplace
- Double Pane Windows
- Vinyl Clad Windows
- Insulated Windows
- Window Treatments
- Window Screens
- French Doors
- Atrium Doors
- Insulated Doors
- Six Panel Doors
- Entrance Foyer
- Family Room
- Combination Dining and Living Room
- Den
- Bonus Room
- Storage Room
- Garden Views
- Attic
Kitchen
- Eat-In Gourmet Kitchen
- Breakfast Room
- Built-In Self-Cleaning Double Oven
- Gas Oven or Range
- Cooktop
- Built-In Microwave
- Ice Maker
- Dishwasher
- Stainless Steel Appliances
- Upgraded Countertops
- Disposal
Flooring
- Wood
- Carpet
- Concrete
- Ceramic Tile
Bedrooms and Bathrooms
- En-Suite Primary Bedroom
- En-Suite Bathroom
- Walk-In Closet
Laundry
- Laundry Room
- Laundry on main level
- Dryer
- Washer
Finished Basement
- Heated Basement
- Walk-Up Access
- Connecting Stairway
- Interior and Exterior Basement Entry
- Basement Windows
Home Security
- Alarm System
- Flood Lights
Outdoor Features
- Deck
- Patio
- Exterior Lighting
- Porch
Schools
- Oakdale Elementary And Middle School
- Oakdale High School
Utilities
- Forced Air Zoned Heating and Cooling System
- Air Filtration System
- Humidifier
- Vented Exhaust Fan
- Programmable Thermostat
- Water Dispenser
- Natural Gas Water Heater
Listing and Financial Details
- Assessor Parcel Number 1109325093
Community Details
Overview
- Senior Living
- Association fees include common area maintenance, trash, snow removal, pool(s)
- Senior Community | Residents must be 55 or older
- Signature Club Of Greenview Condos
- Built by RYAN
- Signture Club At Community
- Signature Club At Greenview Subdivision
Amenities
- Common Area
- Community Center
Recreation
- Tennis Courts
- Community Pool
Pet Policy
- Pets Allowed
Security
- Storm Doors
- Fire and Smoke Detector
Ownership History
Purchase Details
Home Financials for this Owner
Home Financials are based on the most recent Mortgage that was taken out on this home.Purchase Details
Home Financials for this Owner
Home Financials are based on the most recent Mortgage that was taken out on this home.Purchase Details
Home Financials for this Owner
Home Financials are based on the most recent Mortgage that was taken out on this home.Similar Homes in New Market, MD
Home Values in the Area
Average Home Value in this Area
Purchase History
| Date | Buyer | Sale Price | Title Company |
|---|---|---|---|
| Jenkins Kenneth E | $250,000 | First American Title | |
| Kapust Andrew I | $451,000 | None Available | |
| Sweat Odus W | $385,250 | -- |
Mortgage History
| Date | Status | Borrower | Loan Amount |
|---|---|---|---|
| Open | Jenkins Kenneth E | $250,000 | |
| Previous Owner | Kapust Karen M | $203,000 | |
| Previous Owner | Kapust Andrew I | $211,100 | |
| Previous Owner | Sweat Odus W | $184,800 |
Property History
| Date | Event | Price | Change | Sq Ft Price |
|---|---|---|---|---|
| 03/25/2022 03/25/22 | Sold | $565,000 | -1.7% | $140 / Sq Ft |
| 02/04/2022 02/04/22 | Pending | -- | -- | -- |
| 01/06/2022 01/06/22 | For Sale | $575,000 | +27.5% | $142 / Sq Ft |
| 06/08/2017 06/08/17 | Sold | $451,000 | -3.0% | $111 / Sq Ft |
| 04/26/2017 04/26/17 | Pending | -- | -- | -- |
| 03/25/2017 03/25/17 | For Sale | $464,900 | -- | $115 / Sq Ft |
Tax History Compared to Growth
Tax History
| Year | Tax Paid | Tax Assessment Tax Assessment Total Assessment is a certain percentage of the fair market value that is determined by local assessors to be the total taxable value of land and additions on the property. | Land | Improvement |
|---|---|---|---|---|
| 2024 | $6,667 | $543,300 | $80,000 | $463,300 |
| 2023 | $6,153 | $522,233 | $0 | $0 |
| 2022 | $5,909 | $501,167 | $0 | $0 |
| 2021 | $5,497 | $480,100 | $80,000 | $400,100 |
| 2020 | $5,377 | $451,300 | $0 | $0 |
| 2019 | $4,995 | $422,500 | $0 | $0 |
| 2018 | $4,614 | $393,700 | $80,000 | $313,700 |
| 2017 | $4,090 | $393,700 | $0 | $0 |
| 2016 | $3,816 | $349,700 | $0 | $0 |
| 2015 | $3,816 | $327,700 | $0 | $0 |
| 2014 | $3,816 | $325,100 | $0 | $0 |
Agents Affiliated with this Home
-
Cheryl Thompson

Seller's Agent in 2022
Cheryl Thompson
Creig Northrop Team of Long & Foster
(301) 943-5374
2 in this area
6 Total Sales
-
Richard Phillips

Seller Co-Listing Agent in 2022
Richard Phillips
Creig Northrop Team of Long & Foster
(301) 639-9138
8 in this area
152 Total Sales
-
Joseph Petruccelli

Buyer's Agent in 2022
Joseph Petruccelli
Weichert Corporate
(301) 452-5026
1 in this area
64 Total Sales
-
Sheri Wilson

Seller's Agent in 2017
Sheri Wilson
RE/MAX
(301) 606-0808
1 in this area
39 Total Sales
-
Anthony Verdi

Buyer's Agent in 2017
Anthony Verdi
IMPACT Maryland Real Estate
(301) 514-2403
13 in this area
273 Total Sales
Map
Source: Bright MLS
MLS Number: MDFR2010846
APN: 09-325093
- 10579 Edwardian Ln
- 10576 Edwardian Ln
- 5808 Hollys Way
- 6022 Douglas Ave
- 10828 Dewey Way E
- 5721 Meyer Ave
- 5631 Jordan Blvd
- 6025 Pecking Stone St
- 6042 Pecking Stone St
- 5825 Pecking Stone St
- 6010 Fallfish Ct
- 6063 Piscataway St
- 6034 Goshawk St
- 6172 Mississippi Ln
- 6153 Fallfish Ct
- 6212 Illinois Ct
- 10017 Prestwich Terrace
- 10105 Bluegill St
- 5907 Duvel St
- 10117 Fosset St
- 10533 Edwardian Ln Unit 148
- 10533 Edwardian Ln
- 10535 Edwardian Ln
- 10535 Edwardian Ln Unit 149
- 10539 Edwardian Ln Unit 151
- 10541 Edwardian Ln
- 10527 Edwardian Ln
- 10527 Edwardian Ln Unit 145
- 10567 Edwardian Ln
- 10524 Edwardian Ln
- 10522 Edwardian Ln
- 10522 Edwardian Ln Unit 99
- 10565 Edwardian Ln Unit 164
- 10571 Edwardian Ln
- 10543 Edwardian Ln
- 10526 Edwardian Ln
- 10528 Edwardian Ln
- 10520 Edwardian Ln
- 10569 Edwardian Ln Unit 166
- 10575 Edwardian Ln
