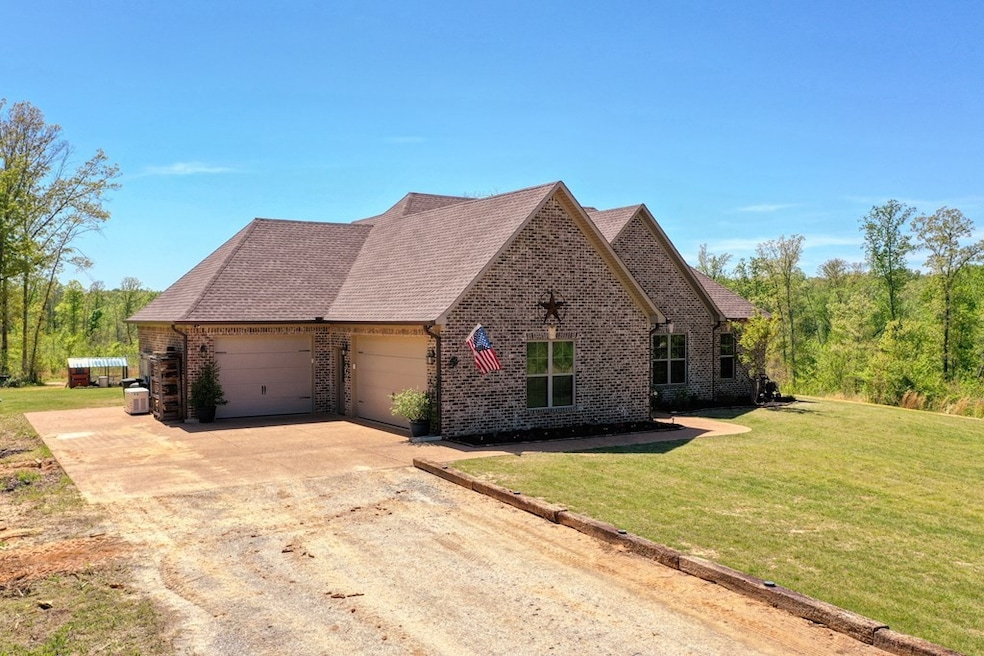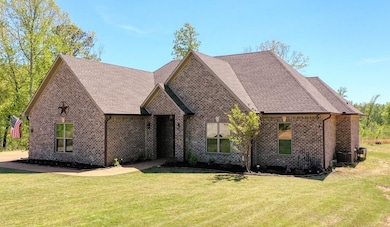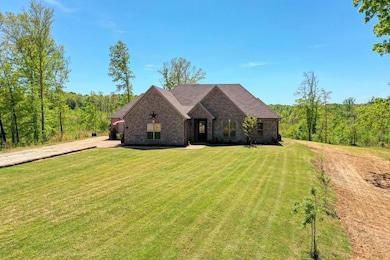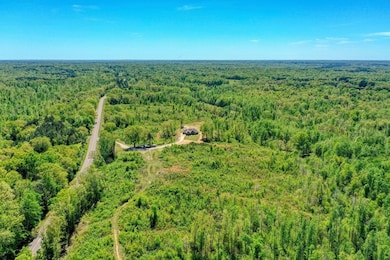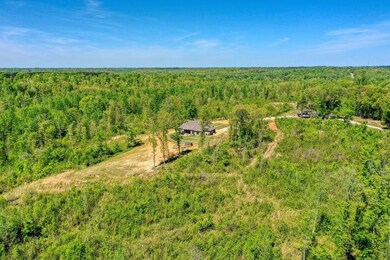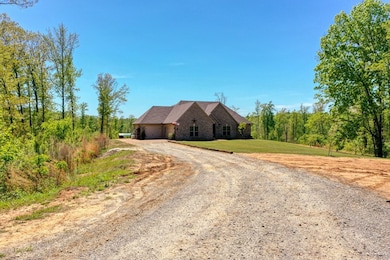10533 Highway 70 Cedar Grove, TN 38321
Estimated payment $4,398/month
Highlights
- 29.3 Acre Lot
- No HOA
- Cooling Available
- 1 Fireplace
- Walk-In Closet
- Patio
About This Home
Nestled on 29.9 acres with a 1⁄4-mile road frontage, this spacious 3-bed, 3-bath home at the end of a long driveway offers a tranquil retreat. Boasting 2250 sq ft, the open concept living/dining/kitchen area features a stone wood burning fireplace, granite countertops, a large work island, and hardwood floors. The master suite includes a walk-in closet and a step-in tile shower, while a mother-in-law suite with a private bath and an additional guest bedroom and bath provide ample living space. An oversized 2-car attached garage, a single attached garage which was originally built for boat storage now serves as a shop and a storage building offer practical storage options. Full house Generac Generator if needed. All this and a chicken house with run! Enjoy the serenity of nature with deer, turkey, and rabbit sightings. Home located just 4 miles to Lake Halford, a thousand acre public lake, 20 miles to the charming town of Huntingdon, TN and about 30 mile to Jackson, TN.
Listing Agent
Premier Realty Group of West TN LLC Brokerage Phone: 7314153321 License # 299489 Listed on: 12/30/2024
Home Details
Home Type
- Single Family
Est. Annual Taxes
- $1,676
Year Built
- Built in 2020
Parking
- 3 Car Garage
Home Design
- Brick Exterior Construction
- Shingle Roof
Interior Spaces
- 2,248 Sq Ft Home
- Property has 1 Level
- Ceiling Fan
- 1 Fireplace
- Tile Flooring
Kitchen
- Microwave
- Dishwasher
Bedrooms and Bathrooms
- 3 Main Level Bedrooms
- Walk-In Closet
- 3 Full Bathrooms
Schools
- Huntingdon Primary Elementary School
- Huntingdon Middle School
- Huntingdon High School
Utilities
- Cooling Available
- Heating System Uses Propane
- Heating System Uses Wood
- Septic Tank
Additional Features
- Patio
- 29.3 Acre Lot
Community Details
- No Home Owners Association
Listing and Financial Details
- Assessor Parcel Number 130 00706 000
Map
Home Values in the Area
Average Home Value in this Area
Tax History
| Year | Tax Paid | Tax Assessment Tax Assessment Total Assessment is a certain percentage of the fair market value that is determined by local assessors to be the total taxable value of land and additions on the property. | Land | Improvement |
|---|---|---|---|---|
| 2023 | -- | $63,625 | $4,750 | $58,875 |
Property History
| Date | Event | Price | List to Sale | Price per Sq Ft |
|---|---|---|---|---|
| 12/30/2024 12/30/24 | For Sale | $799,999 | -- | $356 / Sq Ft |
Source: Realtracs
MLS Number: 2772577
APN: 009130 00706
- 10533 Highway 70 E
- 392 Howley Ln
- 9115 Highway 70 E
- 9100 Highway 70 E
- 670 Jones Ln
- 80 Water Tower Rd
- 000 Little Grove Rd
- 000 Leach
- 00 Leach Rd
- 9173 Tennessee 104
- 00 Leach Rd
- 0 Leach Rd
- 188 Strike King Dr
- 191 Strike King Dr
- 0 Windy Pines Ln Unit 2501569
- 1830 Reedy Creek Rd
- 400 Strike King Dr
- 102 Excalibur Trail
- 100 Excalibur Trail
- 297 Zara Spook Dr
- 4051 Reasons Blvd
- 29 Tara Dr
- 16195 Highland Dr
- 146 Liverpool Cove
- 189 Middle School Rd
- 100 Beinville St
- 32 Greenland Dr
- 74 Double Creek Dr
- 146 Henderson Rd
- 593 Hopper Barker Rd
- 141 E University Pkwy
- 26 Revere Cir
- 20 Stonewater Creek Dr
- 100 Trace Dr
- 39 Thistlewood Dr
- 1000 Willow Oaks Ln
- 26 Rachel Dr
- 2004 N Royal St
- 31 Manchester Bay
- 33 Manchester Bay
