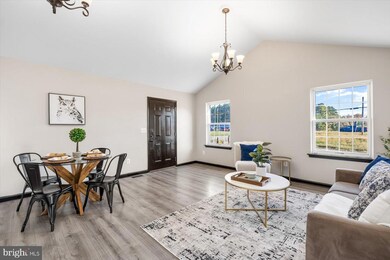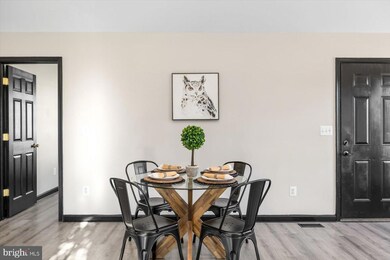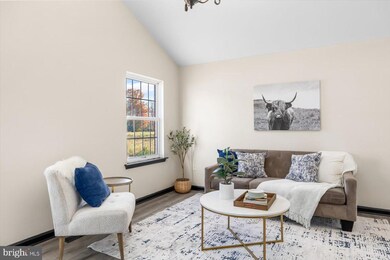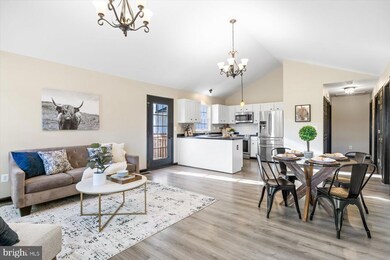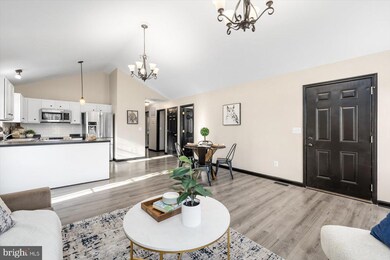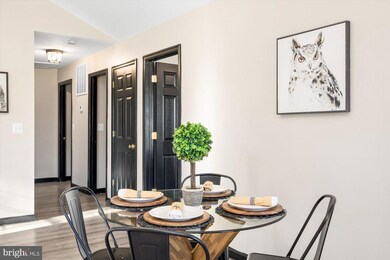
10534 Coles Ln Fredericksburg, VA 22408
New Post NeighborhoodHighlights
- Raised Ranch Architecture
- No HOA
- Family Room Off Kitchen
- Attic
- Breakfast Area or Nook
- Porch
About This Home
As of December 2024Enjoy easy, one-level living in this freshly painted Fredericksburg gem! Nestled on nearly a quarter-acre lot, this inviting home features 3 spacious bedrooms and 2 full baths. Step into a bright, open floor plan with newly updated paint throughout, providing a fresh, modern feel. The generous lot offers ample outdoor space, perfect for gardening, play, or relaxation. Located in a desirable area with convenient access to shopping, dining, and major commuting routes. Don’t miss this move-in-ready opportunity!
Six miles to I95, Twenty nine miles to Quantico and fifty five miles to the Pentagon! Steps to Weis Grocery Store and less than 10 minutes to a Walmart and only minutes to Downtown, Fredericksburg VA.
Last Agent to Sell the Property
Coldwell Banker Elite License #0225103443 Listed on: 11/01/2024

Home Details
Home Type
- Single Family
Est. Annual Taxes
- $1,433
Year Built
- Built in 2009
Lot Details
- Property is in excellent condition
- Property is zoned R2
Home Design
- Raised Ranch Architecture
- Rambler Architecture
- Architectural Shingle Roof
- Vinyl Siding
Interior Spaces
- 1,144 Sq Ft Home
- Property has 1 Level
- Six Panel Doors
- Family Room Off Kitchen
- Combination Dining and Living Room
- Vinyl Flooring
- Crawl Space
- Attic
Kitchen
- Breakfast Area or Nook
- Electric Oven or Range
- Built-In Microwave
- Ice Maker
- Dishwasher
- Disposal
Bedrooms and Bathrooms
- 3 Main Level Bedrooms
- 2 Full Bathrooms
- Bathtub with Shower
- Walk-in Shower
Laundry
- Laundry on main level
- Electric Dryer
- Washer
Parking
- 4 Parking Spaces
- 4 Driveway Spaces
Accessible Home Design
- Halls are 36 inches wide or more
- Entry Slope Less Than 1 Foot
Outdoor Features
- Shed
- Porch
Utilities
- Central Air
- Heat Pump System
- Vented Exhaust Fan
- Electric Water Heater
Community Details
- No Home Owners Association
Listing and Financial Details
- Tax Lot 2
- Assessor Parcel Number 37B112-
Ownership History
Purchase Details
Home Financials for this Owner
Home Financials are based on the most recent Mortgage that was taken out on this home.Purchase Details
Home Financials for this Owner
Home Financials are based on the most recent Mortgage that was taken out on this home.Purchase Details
Purchase Details
Purchase Details
Home Financials for this Owner
Home Financials are based on the most recent Mortgage that was taken out on this home.Purchase Details
Home Financials for this Owner
Home Financials are based on the most recent Mortgage that was taken out on this home.Similar Homes in Fredericksburg, VA
Home Values in the Area
Average Home Value in this Area
Purchase History
| Date | Type | Sale Price | Title Company |
|---|---|---|---|
| Warranty Deed | $370,000 | Monument Title | |
| Warranty Deed | $186,400 | -- | |
| Special Warranty Deed | $143,780 | -- | |
| Trustee Deed | $143,854 | -- | |
| Warranty Deed | $197,000 | -- | |
| Warranty Deed | $60,000 | -- |
Mortgage History
| Date | Status | Loan Amount | Loan Type |
|---|---|---|---|
| Open | $377,955 | VA | |
| Previous Owner | $245,217 | FHA | |
| Previous Owner | $180,808 | New Conventional | |
| Previous Owner | $193,431 | FHA | |
| Previous Owner | $48,000 | Construction |
Property History
| Date | Event | Price | Change | Sq Ft Price |
|---|---|---|---|---|
| 12/18/2024 12/18/24 | Sold | $370,000 | +1.4% | $323 / Sq Ft |
| 11/12/2024 11/12/24 | Price Changed | $365,000 | -2.7% | $319 / Sq Ft |
| 11/01/2024 11/01/24 | For Sale | $375,000 | +101.2% | $328 / Sq Ft |
| 02/19/2015 02/19/15 | Sold | $186,400 | -1.8% | $163 / Sq Ft |
| 01/17/2015 01/17/15 | Pending | -- | -- | -- |
| 01/02/2015 01/02/15 | For Sale | $189,900 | -- | $166 / Sq Ft |
Tax History Compared to Growth
Tax History
| Year | Tax Paid | Tax Assessment Tax Assessment Total Assessment is a certain percentage of the fair market value that is determined by local assessors to be the total taxable value of land and additions on the property. | Land | Improvement |
|---|---|---|---|---|
| 2024 | $1,678 | $228,500 | $72,000 | $156,500 |
| 2023 | $1,499 | $194,300 | $63,000 | $131,300 |
| 2022 | $1,433 | $194,300 | $63,000 | $131,300 |
| 2021 | $1,467 | $181,200 | $54,000 | $127,200 |
| 2020 | $1,467 | $181,200 | $54,000 | $127,200 |
| 2019 | $1,285 | $151,600 | $28,000 | $123,600 |
| 2018 | $1,263 | $151,600 | $28,000 | $123,600 |
| 2017 | $1,210 | $142,400 | $28,000 | $114,400 |
| 2016 | $1,210 | $142,400 | $28,000 | $114,400 |
| 2015 | -- | $131,000 | $24,500 | $106,500 |
| 2014 | -- | $131,000 | $24,500 | $106,500 |
Agents Affiliated with this Home
-
Michelle Nicely

Seller's Agent in 2024
Michelle Nicely
Coldwell Banker Elite
(540) 604-6864
7 in this area
98 Total Sales
-
Jordi Cappolla

Buyer's Agent in 2024
Jordi Cappolla
KW Metro Center
(703) 509-4444
1 in this area
67 Total Sales
-
L
Seller's Agent in 2015
Laurie Fetsko
KW United
-
Margaret Jurich

Seller Co-Listing Agent in 2015
Margaret Jurich
Burch Real Estate Group, LLC
(540) 903-6476
20 Total Sales
-
Tony Shade

Buyer's Agent in 2015
Tony Shade
RE/MAX
(540) 903-0877
1 in this area
28 Total Sales
Map
Source: Bright MLS
MLS Number: VASP2028948
APN: 37B-1-1-2
- 10602 Boxmeer Ct
- 10434 Tidewater Trail
- 210 Powell St
- 10834 Tidewater Trail
- 10512 Napoleon St
- 2609 Melissa Ct
- 2703 Schumann St
- 2808 Oconnor Ct
- 10407 Napoleon St
- 10926 Stacy Run
- 100 Gerber Dr
- 105 Brooke Dr
- 10332 Tidewater Trail
- 1 Blakely St
- 2422 Drake Ln
- 2601 Drake Ln
- 2239 Mallard Landing Dr
- 2410 Pittston Rd
- 10118 New Scotland Dr
- 11203 N Club Dr

