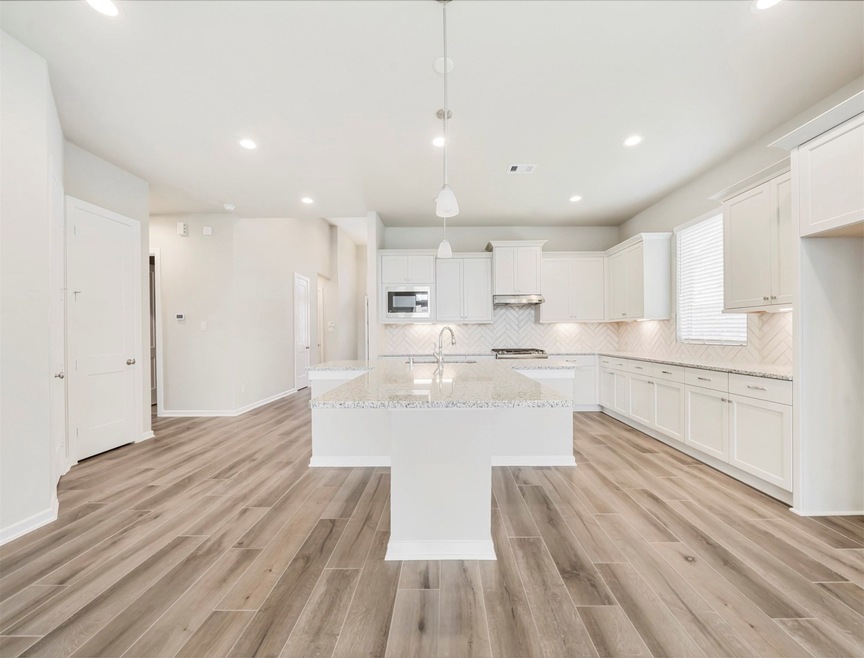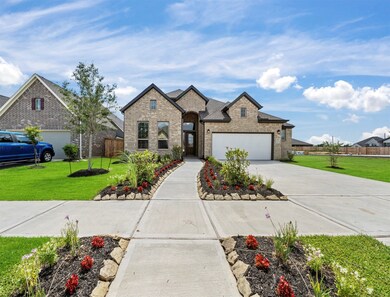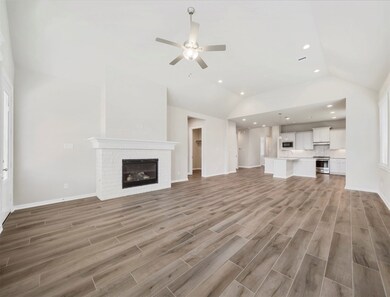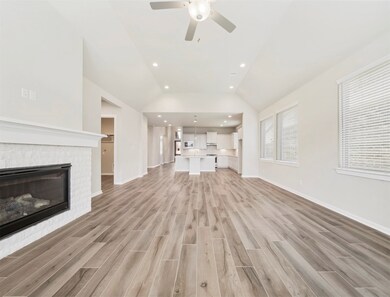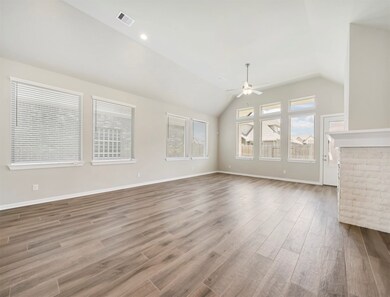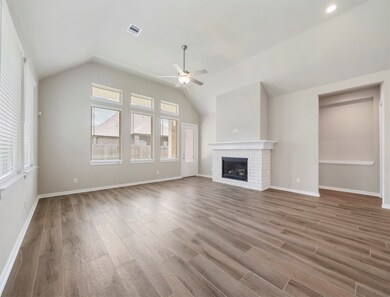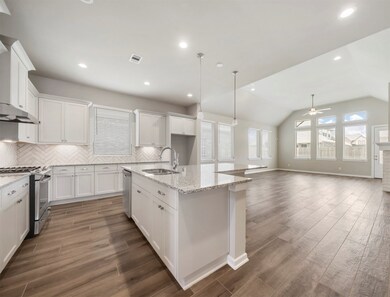
10534 Emory Park Missouri City, TX 77459
Sienna NeighborhoodHighlights
- Under Construction
- Green Roof
- Deck
- Donald Leonetti Elementary School Rated A
- Home Energy Rating Service (HERS) Rated Property
- Traditional Architecture
About This Home
As of December 2020"SINGLE STORY ~ 4 Bedroom, 3 Baths w/Connected Casual Dining. Elegant Family Room and Beautiful
Chef’s Kitchen with Stainless Steel Appliances. Kitchen has Unique Oversized Island which create expansive entertaining area leading to an Amazing
Covered Patio. Home Features Beautiful Upgraded Tile Floors, Gorgeous Kitchen Backsplash, 8' Doors, Full Gutters and Much More. Private Master Suite includes Master Bath with Dual Walk-In Closets and
Hidden access to Large Utility Room. Garage features Tandem Bay for 3rd Car or Large
Storage/Workshop. Photos are REPRESENTATIVE, new home is under construction, they are NOT of the actual home. Feb 2020 estimated completion. For more info, contact Chesmar Homes in Sienna.
Last Agent to Sell the Property
Daisy López
Chesmar Homes License #0693549 Listed on: 10/21/2020
Last Buyer's Agent
Nonmls
Houston Association of REALTORS
Home Details
Home Type
- Single Family
Est. Annual Taxes
- $14,418
Year Built
- Built in 2020 | Under Construction
Lot Details
- Back Yard Fenced
- Sprinkler System
HOA Fees
- $100 Monthly HOA Fees
Parking
- 3 Car Attached Garage
- Tandem Garage
Home Design
- Traditional Architecture
- Brick Exterior Construction
- Slab Foundation
- Composition Roof
Interior Spaces
- 2,410 Sq Ft Home
- 1-Story Property
- High Ceiling
- Ceiling Fan
- Window Treatments
- Family Room Off Kitchen
- Washer and Electric Dryer Hookup
Kitchen
- Gas Range
- <<microwave>>
- Dishwasher
- Granite Countertops
- Disposal
Flooring
- Carpet
- Tile
Bedrooms and Bathrooms
- 4 Bedrooms
- Dual Sinks
Home Security
- Security System Owned
- Fire and Smoke Detector
Eco-Friendly Details
- Home Energy Rating Service (HERS) Rated Property
- Green Roof
- ENERGY STAR Qualified Appliances
- Energy-Efficient Windows with Low Emissivity
- Energy-Efficient HVAC
- Energy-Efficient Thermostat
- Ventilation
Outdoor Features
- Deck
- Covered patio or porch
Schools
- Leonetti Elementary School
- Thornton Middle School
- Ridge Point High School
Utilities
- Forced Air Zoned Heating and Cooling System
- Heating System Uses Gas
- Programmable Thermostat
Community Details
Overview
- Sienna Plantation Community Asso. Association, Phone Number (281) 778-0778
- Built by Chesmar Homes
- Sienna Plantation 55' Subdivision
Recreation
- Community Pool
Ownership History
Purchase Details
Purchase Details
Home Financials for this Owner
Home Financials are based on the most recent Mortgage that was taken out on this home.Similar Homes in Missouri City, TX
Home Values in the Area
Average Home Value in this Area
Purchase History
| Date | Type | Sale Price | Title Company |
|---|---|---|---|
| Warranty Deed | -- | None Listed On Document | |
| Vendors Lien | -- | None Available |
Mortgage History
| Date | Status | Loan Amount | Loan Type |
|---|---|---|---|
| Previous Owner | $322,189 | New Conventional |
Property History
| Date | Event | Price | Change | Sq Ft Price |
|---|---|---|---|---|
| 07/17/2025 07/17/25 | For Sale | $488,800 | +33.4% | $193 / Sq Ft |
| 12/23/2020 12/23/20 | Sold | -- | -- | -- |
| 11/23/2020 11/23/20 | Pending | -- | -- | -- |
| 10/21/2020 10/21/20 | For Sale | $366,315 | -- | $152 / Sq Ft |
Tax History Compared to Growth
Tax History
| Year | Tax Paid | Tax Assessment Tax Assessment Total Assessment is a certain percentage of the fair market value that is determined by local assessors to be the total taxable value of land and additions on the property. | Land | Improvement |
|---|---|---|---|---|
| 2023 | $14,418 | $511,181 | $69,840 | $441,341 |
| 2022 | $14,703 | $483,920 | $69,840 | $414,080 |
| 2021 | $11,471 | $362,680 | $69,840 | $292,840 |
| 2020 | $1,954 | $61,200 | $61,200 | $0 |
| 2019 | $2,010 | $61,200 | $61,200 | $0 |
| 2018 | $1,658 | $50,400 | $50,400 | $0 |
Agents Affiliated with this Home
-
Ryan Adams

Seller's Agent in 2025
Ryan Adams
Real Broker, LLC
(281) 914-6774
115 in this area
317 Total Sales
-
D
Seller's Agent in 2020
Daisy López
Chesmar Homes
-
N
Buyer's Agent in 2020
Nonmls
Houston Association of REALTORS
Map
Source: Houston Association of REALTORS®
MLS Number: 54279417
APN: 8119-93-003-0140-907
- 10627 Lantana Pass
- 10519 Lantana Pass
- 10702 Pleasant View Dr
- 2006 Deer Valley
- 10903 Providence Ct
- 10822 Valencia Bend Dr
- 10219 Wylde Point Ln
- 10631 Crystal Spring Dr
- 2119 Playa Valencia
- 10203 Wylde Point Ln
- 2123 Playa Valencia
- 1927 Regal Water Dr
- 1619 Summer Pine Ct
- 2502 Fountain Cove Ln
- 1403 Columbia Grove Dr
- 1435 Columbia Grove Dr
- 9707 Falling Leaf Dr
- 1214 Timber Shores Dr
- 1915 Regal Water Dr
- 1915 Regal Water Dr
