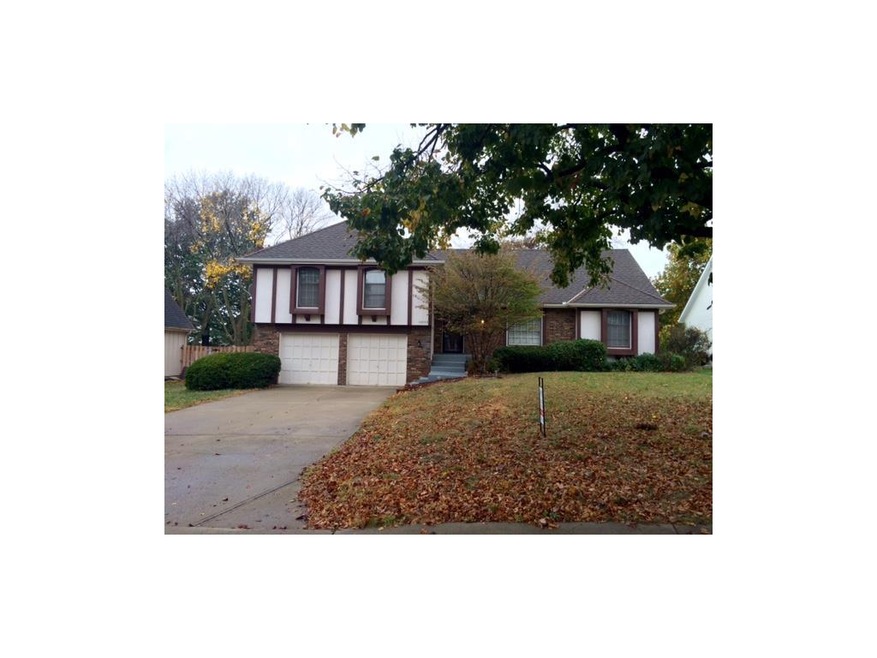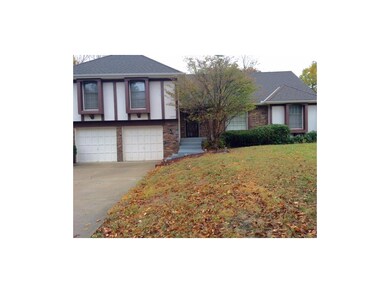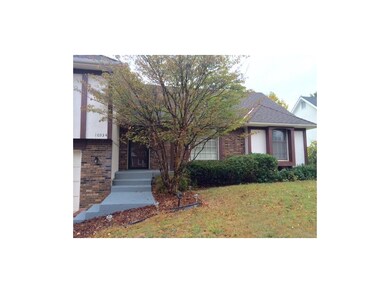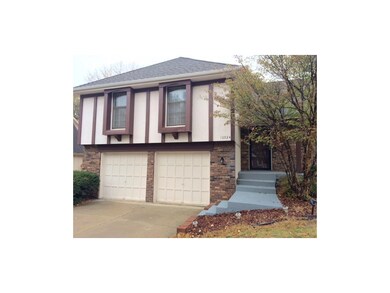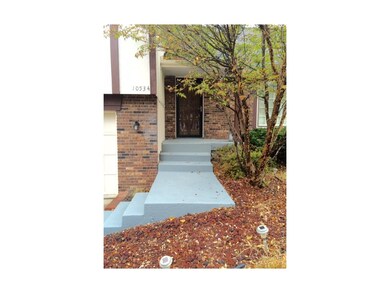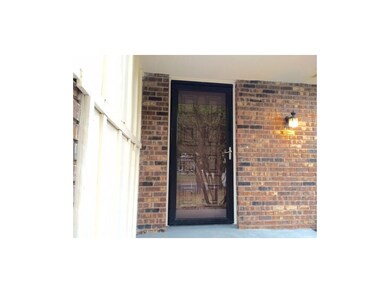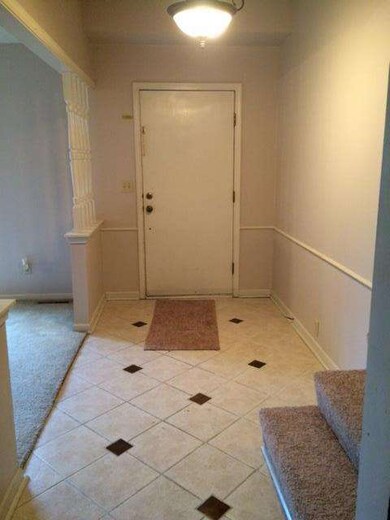
10534 Flint St Overland Park, KS 66214
Oak Park NeighborhoodAbout This Home
As of April 2021Very motivated Sellers, you can be settled in to this charming, well built home in time for the holidays!! Great location near highway access, shopping and Johnson County Community College. Some new carpet and paint. Many built-ins and tons of space and storage areas. Huge eat in kitchen with lots of natural light and a built in desk. Large brick fireplace in the family room perfect for entertaining. Sliding doors bring you to the private patio to view the changing colors of the mature trees. Lowest price in this very friendly and well maintained neighborhood. Tons of space and potential.
Last Agent to Sell the Property
Kansas City Regional Homes Inc License #SP00228058 Listed on: 10/23/2015
Last Buyer's Agent
Deedra Revira
KW Diamond Partners License #SP00235112
Home Details
Home Type
Single Family
Est. Annual Taxes
$4,786
Year Built
1979
Lot Details
0
HOA Fees
$19 per month
Parking
2
Listing Details
- Property Type: Residential
- Property Sub Type: Single Family
- Age Description: 31-40 Years
- Legal Description: Oak Park Manor Lt 26 Blk 4
- Year Built: 1979
- Senior Community: No
- Architectural Style: Traditional
- Building Conversion: No
- Dining Area Features: Eat-In Kitchen, Formal
- Down Payment Deprecated: Yes
- Exclude From Reports: No
- Fireplaces: 1
- Floor Plan Features: Side/Side Split
- Installation R Factor Other: 1
- Internet Address Display: Yes
- Internet Automated Valuation Dis: No
- Internet Consumer Comment: No
- Internet Entire Listing Display: Yes
- List Agent Full Name: Kathy O Grady
- List Office Mls Id: JOCO01
- List Office Name: Kansas City Regional Homes Inc
- List Office Phone: 913-538-6900
- Living Area: 2369.00
- Maintenance Provided: No
- Mls Status: Sold
- Other Room Features: Family Room, Workshop
- Special Documents Required: No
- Tax Special Amount: 24
- Tax Total Amount: 2181
- Value Range Pricing: No
- Special Features: None
Interior Features
- Exclusions: see disclosure
- Interior Amenities: Ceiling Fan(s)
- Fireplace Features: Family Room, Gas, Masonry
- Basement: Concrete, Inside Entrance, Partial
- Appliances: Microwave, Rng/Oven- Electric
- Basement: Yes
- Fireplace: Yes
- Flooring: Carpeted Floors
- Laundry Features: Lower Level
- Window Features: Wood Windows
Beds/Baths
- Full Bathrooms: 2
- Half Bathrooms: 1
- Bedrooms: 4
Exterior Features
- Exclusions: Yes
- Roof: Composition
- Construction Materials: Brick & Frame, Frame
- Patio And Porch Features: Patio
Garage/Parking
- Garage Spaces: 2
- Garage: Yes
- Parking Features: Attached, Gar Door Opener, Garage Faces Front
Utilities
- Cooling: Central Electric
- Heating: Forced Air Gas, Natural Gas
- Sewer: City/Public
- Cooling: Yes
- Water Source: City/Public
Condo/Co-op/Association
- Association Fee: 225
- Association Fee Frequency: Annually
- Association Fee Includes: Trash Pick Up
Schools
- School District: Shawnee Mission
- Elementary School: Brookridge
- Middle School: Indian Woods
- High School: SM South
- Middle/Junior School: Indian Woods
Lot Info
- In Floodplain: No
- Lot Features: Level, Treed
- Lot Dimensions: 79 X 130
- Parcel Number: Np56100004 0026
- Property Attached: No
- Subdivision Name: Oak Park Manor
Tax Info
- Tax Abatement: No
- Tax Annual Amount: 2157.00
MLS Schools
- Elementary School: Brookridge
- School District: Shawnee Mission
- High School: SM South
Ownership History
Purchase Details
Purchase Details
Home Financials for this Owner
Home Financials are based on the most recent Mortgage that was taken out on this home.Purchase Details
Home Financials for this Owner
Home Financials are based on the most recent Mortgage that was taken out on this home.Purchase Details
Home Financials for this Owner
Home Financials are based on the most recent Mortgage that was taken out on this home.Purchase Details
Purchase Details
Home Financials for this Owner
Home Financials are based on the most recent Mortgage that was taken out on this home.Similar Homes in Overland Park, KS
Home Values in the Area
Average Home Value in this Area
Purchase History
| Date | Type | Sale Price | Title Company |
|---|---|---|---|
| Warranty Deed | -- | None Listed On Document | |
| Warranty Deed | -- | None Listed On Document | |
| Warranty Deed | -- | Alliance Ntnwd Ttl Agcy Llc | |
| Warranty Deed | -- | Platinum Title Llc | |
| Trustee Deed | -- | None Available | |
| Interfamily Deed Transfer | -- | None Available | |
| Warranty Deed | -- | First American Title Slt | |
| Quit Claim Deed | -- | First American Title |
Mortgage History
| Date | Status | Loan Amount | Loan Type |
|---|---|---|---|
| Previous Owner | $322,400 | New Conventional | |
| Previous Owner | $284,000 | Future Advance Clause Open End Mortgage | |
| Previous Owner | $120,489 | New Conventional | |
| Previous Owner | $135,000 | New Conventional |
Property History
| Date | Event | Price | Change | Sq Ft Price |
|---|---|---|---|---|
| 04/30/2021 04/30/21 | Sold | -- | -- | -- |
| 04/11/2021 04/11/21 | Pending | -- | -- | -- |
| 04/09/2021 04/09/21 | For Sale | $394,900 | 0.0% | $136 / Sq Ft |
| 04/01/2021 04/01/21 | Pending | -- | -- | -- |
| 04/01/2021 04/01/21 | For Sale | $394,900 | +79.6% | $136 / Sq Ft |
| 01/19/2016 01/19/16 | Sold | -- | -- | -- |
| 12/14/2015 12/14/15 | Pending | -- | -- | -- |
| 10/23/2015 10/23/15 | For Sale | $219,900 | -- | $93 / Sq Ft |
Tax History Compared to Growth
Tax History
| Year | Tax Paid | Tax Assessment Tax Assessment Total Assessment is a certain percentage of the fair market value that is determined by local assessors to be the total taxable value of land and additions on the property. | Land | Improvement |
|---|---|---|---|---|
| 2024 | $4,786 | $49,358 | $9,804 | $39,554 |
| 2023 | $4,554 | $46,426 | $9,804 | $36,622 |
| 2022 | $4,398 | $45,138 | $9,804 | $35,334 |
| 2021 | $4,398 | $28,681 | $7,838 | $20,843 |
| 2020 | $2,862 | $28,071 | $6,817 | $21,254 |
| 2019 | $3,187 | $24,461 | $5,251 | $19,210 |
| 2018 | $3,523 | $23,046 | $5,251 | $17,795 |
| 2017 | $2,317 | $22,310 | $5,251 | $17,059 |
| 2016 | $2,356 | $22,310 | $5,251 | $17,059 |
| 2015 | $2,321 | $22,425 | $5,251 | $17,174 |
| 2013 | -- | $21,379 | $5,251 | $16,128 |
Agents Affiliated with this Home
-

Seller's Agent in 2021
Jeff Yacos
Real Broker, LLC
(913) 638-3530
9 in this area
225 Total Sales
-
K
Seller's Agent in 2016
Kathy OGrady
Kansas City Regional Homes Inc
(913) 568-8472
32 Total Sales
-
D
Buyer's Agent in 2016
Deedra Revira
KW Diamond Partners
Map
Source: Heartland MLS
MLS Number: 1963597
APN: NP56100004-0026
- 10501 Flint St
- 10532 Bond St
- 10432 Bond St
- 10601 Reeder St
- 10825 Cody St
- 10311 Garnett St
- 11609 W 109th St
- 10136 Barton St
- 12303 W 105th Terrace
- 10820 W 101st St
- 10565 Century Ln
- 11820 W 100th Terrace
- 9934 Ballentine Dr
- 10303 Rosehill Rd
- 11024 W 98th St
- 12744 W 108th St
- 9819 Nieman Place
- 9712 W 105th Terrace
- 10025 Century Ln
- 12810 W 108th St
