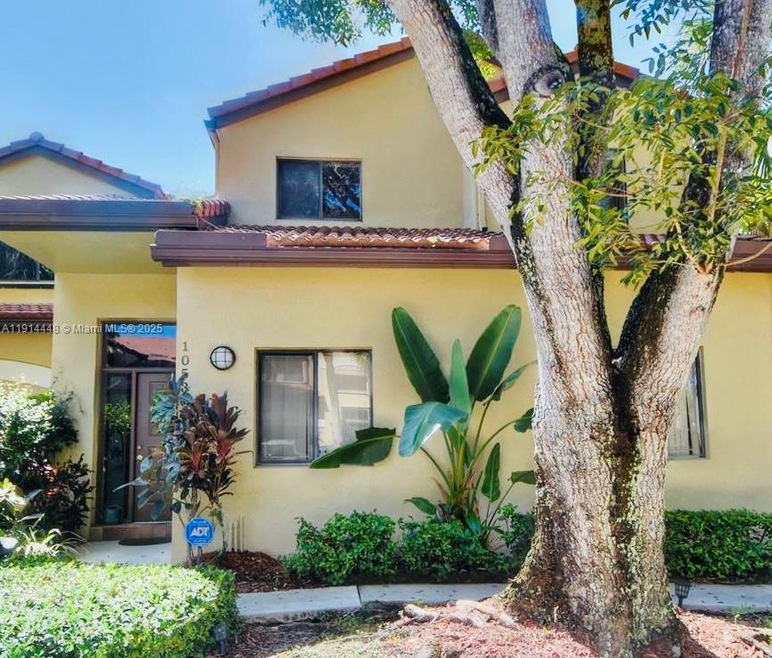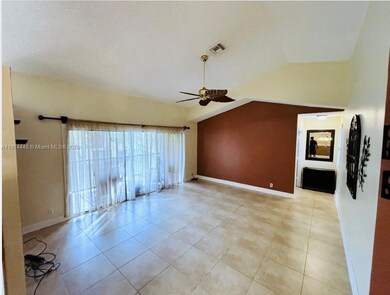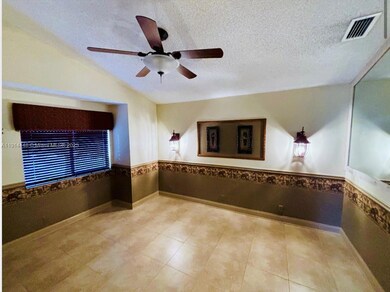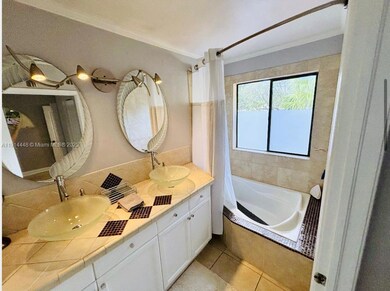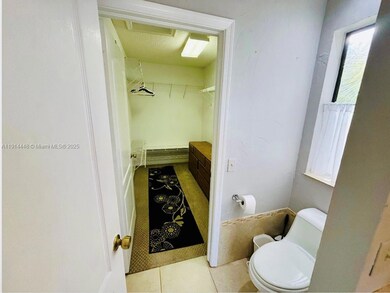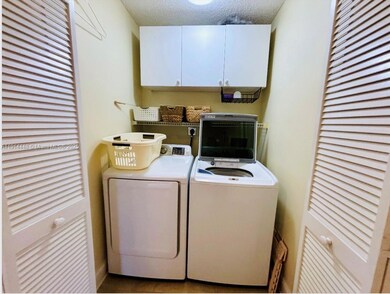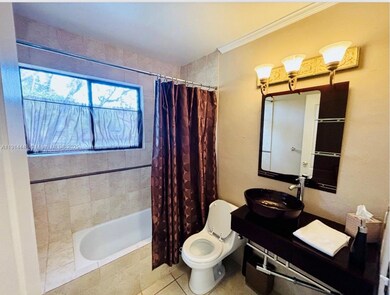10534 NW 10th Ct Unit D-137 Plantation, FL 33322
Highlights
- Clubhouse
- Vaulted Ceiling
- Community Pool
- Central Park Elementary School Rated A-
- Garden View
- Tennis Courts
About This Home
Gorgeous 3 Bedroom, 2-bath, 1 car garage condo with amazing garden views in the heart of Bridgewater II!! Custom wood kitchen cabinetry, stainless steel appliances. Spacious master bath with double vanity and large master walk-in closets. Vaulted ceilings, and screened balcony. Full-size washer and dryer. Beautifully landscaped community, tree-lined streets.The Bridgewater Community has pool, park, basketball courts, tennis courts and a walking trail. Close to parks, shopping, and schools! Don't miss this opportunity! No Pets. Available January 15th.
Listing Agent
PMG Realty Group LLC Brokerage Email: yolandafischersellsre@gmail.com License #3426691 Listed on: 11/14/2025
Condo Details
Home Type
- Condominium
Est. Annual Taxes
- $2,970
Year Built
- Built in 1990
Parking
- 1 Car Attached Garage
- Automatic Garage Door Opener
- Guest Parking
Home Design
- Garden Apartment
- Entry on the 2nd floor
Interior Spaces
- 1,760 Sq Ft Home
- Property has 2 Levels
- Vaulted Ceiling
- Ceiling Fan
- Combination Dining and Living Room
- Garden Views
Kitchen
- Electric Range
- Microwave
- Dishwasher
Flooring
- Carpet
- Tile
Bedrooms and Bathrooms
- 3 Bedrooms
- Primary Bedroom Upstairs
- Walk-In Closet
- 2 Full Bathrooms
Laundry
- Laundry in Utility Room
- Dryer
- Washer
Outdoor Features
- Screened Balcony
- Porch
Schools
- Central Park Elementary School
- Plantation Middle School
- Plantation High School
Utilities
- Cooling Available
- Heating Available
- Electric Water Heater
Listing and Financial Details
- Property Available on 1/15/26
- 1 Year With Renewal Option,More Than 1 Year Lease Term
- Assessor Parcel Number 494131AG0480
Community Details
Overview
- Bridgewater Condo
- Bridgewater Condo,Bridgewater II Subdivision
- Mandatory Home Owners Association
Amenities
- Clubhouse
Recreation
- Tennis Courts
- Community Pool
Pet Policy
- No Pets Allowed
Map
Source: MIAMI REALTORS® MLS
MLS Number: A11914448
APN: 49-41-31-AG-0480
- 10547 NW 10th St Unit C128
- 1022 NW 105th Ave Unit D119
- 10541 NW 10th St Unit A129
- 1002 NW 105th Ave Unit D121
- 10370 NW 11th St
- 10717 Cleary Blvd Unit 206
- 10709 Cleary Blvd Unit 307
- 10773 Cleary Blvd Unit 104
- 10757 Cleary Blvd Unit 104
- 10733 Cleary Blvd Unit 101
- 10725 Cleary Blvd Unit 110
- 10361 NW 11th Ct
- 10301 NW 11th St
- 10700 NW 12th Ct
- 1110 NW 108th Ave
- 1050 NW 108th Ave
- 1051 NW 108th Ave
- 10631 NW 14th St Unit 218
- 10948 NW 12th Ct
- 10843 NW 12th Ct
- 1002 NW 105th Ave Unit D121
- 10524 NW 10th St Unit A125
- 1002 NW 105th Way
- 1002 NW 105th Way Unit D138
- 10717 Cleary Blvd Unit 201
- 10749 Cleary Blvd Unit 306
- 10717 Cleary Blvd Unit 207
- 10749 Cleary Blvd Unit 107
- 10725 Cleary Blvd Unit 303
- 10773 Cleary Blvd Unit 110
- 10773 Cleary Blvd Unit 209
- 10781 Cleary Blvd Unit 112
- 10757 Cleary Blvd Unit 104
- 10781 Cleary Blvd Unit 207
- 10773 Cleary Blvd Unit 103
- 10709 Cleary Blvd Unit 307
- 10725 Cleary Blvd Unit 110
- 1240 NW 105th Ave
- 10789 Cleary Blvd Unit 108
- 10330 NW 12th Place
