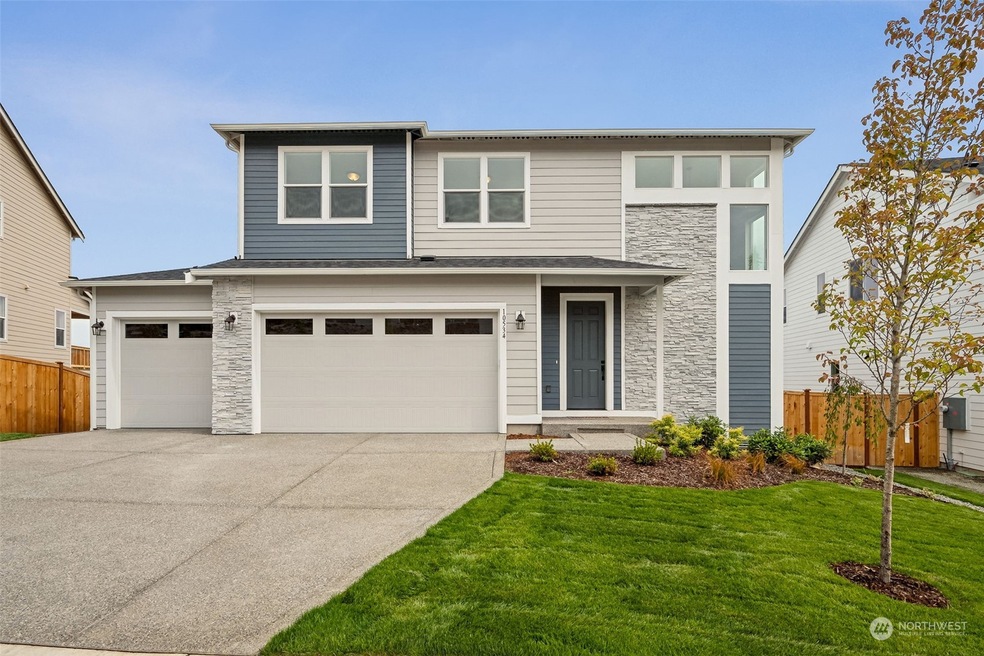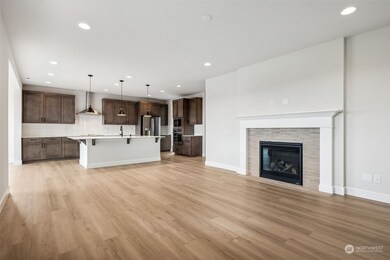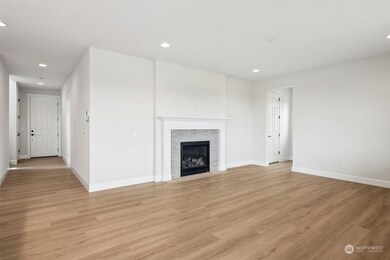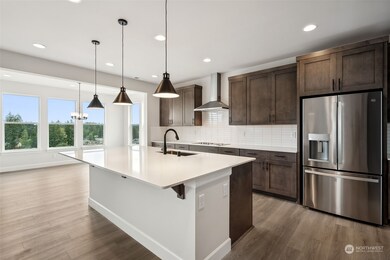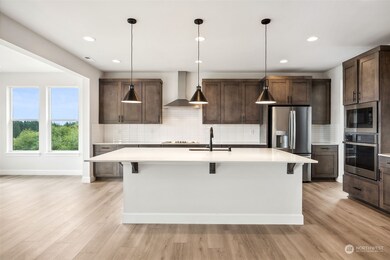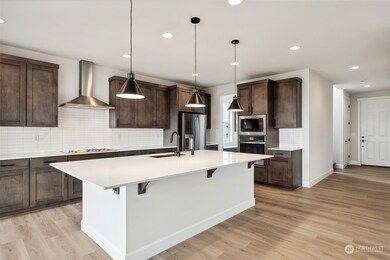
$749,990
- 5 Beds
- 4 Baths
- 3,249 Sq Ft
- 10517 Treasure Dr NW
- Unit 135
- Silverdale, WA
Now available at Sterling Hills in Silverdale: the impressive Oscar plan! The lower floor of the Oscar plan features a 3-car garage, a private bedroom & bathroom, plus abundant storage space. The main floor is perfect for gatherings, with a great room, a kitchen and a dining room overlooking the covered patio and covered balcony. Highlights of the upper floor include a spacious loft & 3
Aaron Citizen Richmond Realty of Washington
