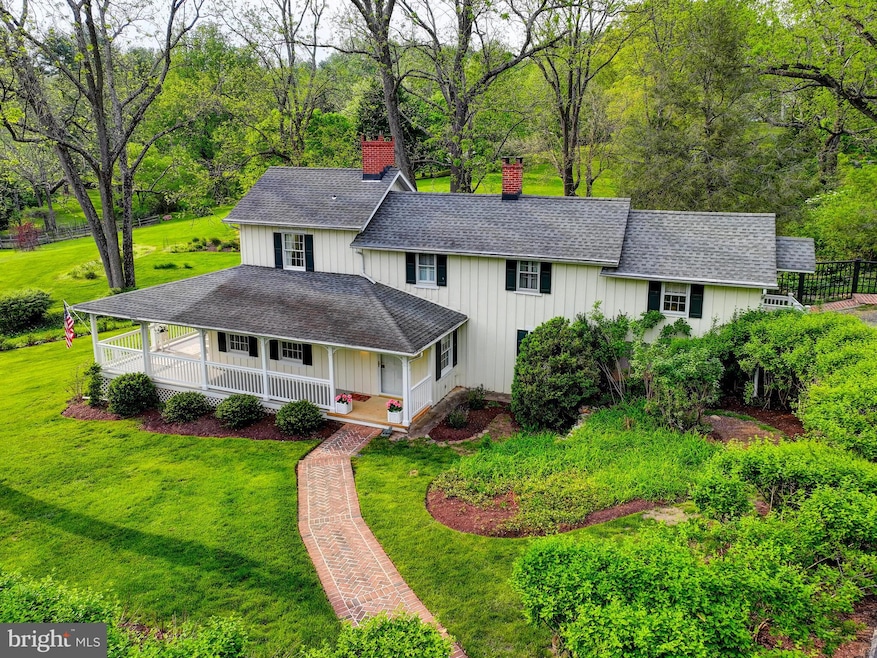
10536 Burnside Farm Rd Owings Mills, MD 21117
Highlights
- Gourmet Kitchen
- Panoramic View
- Stream or River on Lot
- Fort Garrison Elementary School Rated 10
- Private Lot
- Backs to Trees or Woods
About This Home
As of July 2025Tucked away down a private lane sits this pristine cottage nestled in the Green Spring Valley. Discover a rare gem amidst this 3 plus acre bucolic setting. A quaint 2 bedroom/2 bathroom cottage that contains historic character and charm dating back to the 1870's. Enter through the winding walk and be mesmerized in the natural beauty of land and surroundings. Newly remodeled gourmet kitchen, dining room with picturesque window, cozy den and a spacious living room with fireplace. An incredible wrap-around porch invites you to unwind while taking in the stunning and tranquil views of the beautifully landscaped, tiered English gardens. Experience this peaceful cottage retreat that feels far removed from the hustle and bustle yet is still within reach of local amenities.
Last Agent to Sell the Property
Monument Sotheby's International Realty Listed on: 05/07/2025

Home Details
Home Type
- Single Family
Est. Annual Taxes
- $3,890
Year Built
- Built in 1870
Lot Details
- 3.1 Acre Lot
- Stone Retaining Walls
- Landscaped
- No Through Street
- Private Lot
- Secluded Lot
- Sloped Lot
- Backs to Trees or Woods
- Back and Side Yard
Property Views
- Panoramic
- Scenic Vista
- Creek or Stream
- Valley
- Garden
Home Design
- Cottage
- Frame Construction
Interior Spaces
- 2,604 Sq Ft Home
- Property has 2 Levels
- Built-In Features
- Recessed Lighting
- 2 Fireplaces
- Wood Burning Fireplace
- Non-Functioning Fireplace
- Fireplace Mantel
- Mud Room
- Living Room
- Formal Dining Room
- Den
Kitchen
- Gourmet Kitchen
- Stove
- Built-In Microwave
- Dishwasher
- Upgraded Countertops
- Disposal
Flooring
- Wood
- Carpet
Bedrooms and Bathrooms
- 2 Bedrooms
- 2 Full Bathrooms
Laundry
- Dryer
- Washer
Parking
- 1 Parking Space
- Unpaved Parking
Outdoor Features
- Stream or River on Lot
- Outbuilding
Utilities
- Central Air
- Ductless Heating Or Cooling System
- Window Unit Cooling System
- Vented Exhaust Fan
- Electric Baseboard Heater
- Well
- Propane Water Heater
- Private Sewer
Community Details
- No Home Owners Association
- Association fees include road maintenance
- $18 Other Monthly Fees
- Green Spring Valley Subdivision
Listing and Financial Details
- Assessor Parcel Number 04032000012105
Ownership History
Purchase Details
Similar Homes in Owings Mills, MD
Home Values in the Area
Average Home Value in this Area
Purchase History
| Date | Type | Sale Price | Title Company |
|---|---|---|---|
| Deed | $155,000 | -- |
Property History
| Date | Event | Price | Change | Sq Ft Price |
|---|---|---|---|---|
| 07/07/2025 07/07/25 | Sold | $780,000 | -2.5% | $300 / Sq Ft |
| 05/07/2025 05/07/25 | For Sale | $800,000 | -- | $307 / Sq Ft |
Tax History Compared to Growth
Tax History
| Year | Tax Paid | Tax Assessment Tax Assessment Total Assessment is a certain percentage of the fair market value that is determined by local assessors to be the total taxable value of land and additions on the property. | Land | Improvement |
|---|---|---|---|---|
| 2025 | $3,914 | $333,400 | $149,800 | $183,600 |
| 2024 | $3,914 | $320,933 | $0 | $0 |
| 2023 | $3,799 | $308,467 | $0 | $0 |
| 2022 | $3,615 | $296,000 | $149,800 | $146,200 |
| 2021 | $3,615 | $296,000 | $149,800 | $146,200 |
| 2020 | $3,648 | $296,000 | $149,800 | $146,200 |
| 2019 | $4,031 | $327,600 | $189,800 | $137,800 |
| 2018 | $3,988 | $324,067 | $0 | $0 |
| 2017 | $3,884 | $320,533 | $0 | $0 |
| 2016 | $4,020 | $317,000 | $0 | $0 |
| 2015 | $4,020 | $317,000 | $0 | $0 |
| 2014 | $4,020 | $317,000 | $0 | $0 |
Agents Affiliated with this Home
-

Seller's Agent in 2025
Kate Meyer
Monument Sotheby's International Realty
(410) 370-2700
48 Total Sales
-

Seller Co-Listing Agent in 2025
Matt Fischer
Monument Sotheby's International Realty
(410) 585-5125
104 Total Sales
-

Buyer's Agent in 2025
Casey A Sutherland
Rosemont Real Estate, LLC
(703) 628-1386
101 Total Sales
Map
Source: Bright MLS
MLS Number: MDBC2126204
APN: 03-2000012105
- 15 Crestline Ct
- 10603 Park Heights Ave
- 10634 Park Heights Ave
- 2422 Velvet Valley Way
- 2211 Wiltonwood Rd
- 2415 Velvet Ridge Dr
- 10815 Longacre Ln
- 2502 Caves Forest Rd
- 8606 Park Heights Ave
- 2115 Our Ln
- 16 Merry Hill Ct
- 11 Green Heather Ct
- 2312 Velvet Ridge Dr
- 10606 Candlewick Rd
- 7 Shaded Glen Ct
- 6 Evan Way
- 4 Chittenden Ln
- 204 Berry Vine Dr
- 161 Wimbledon Ln
- 22 Royalty Cir






