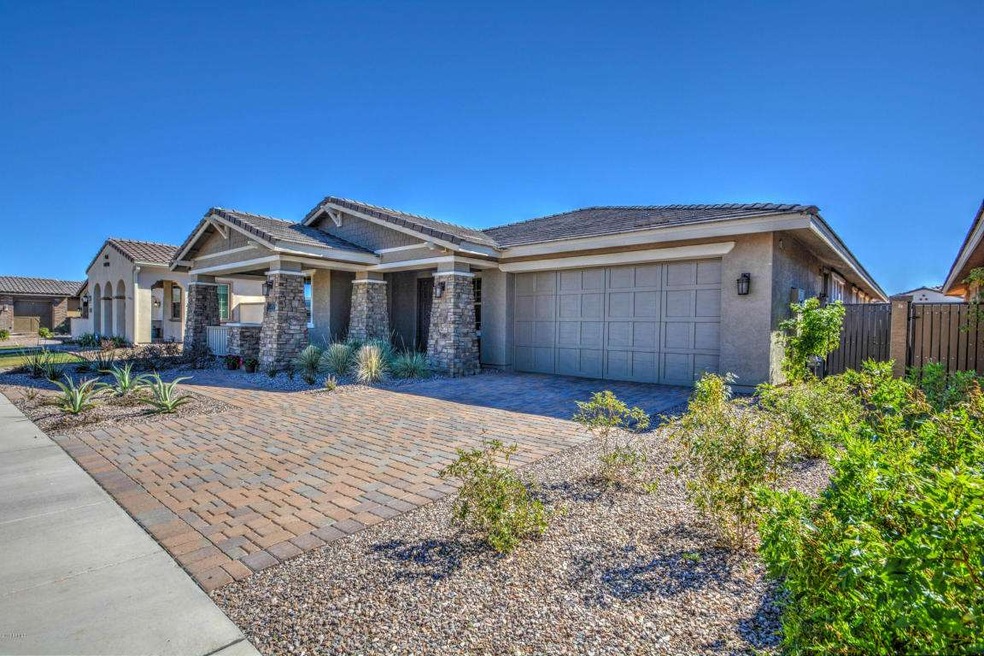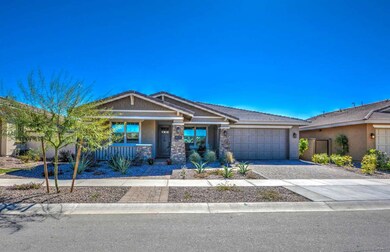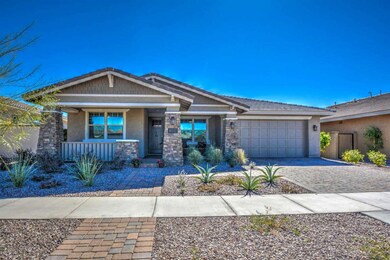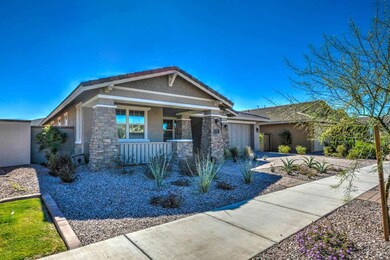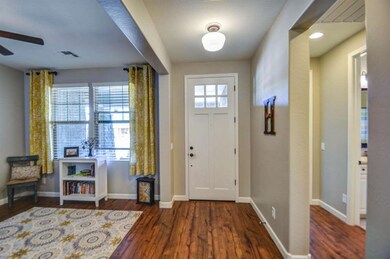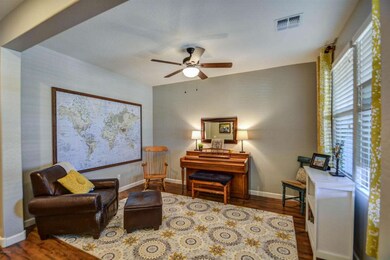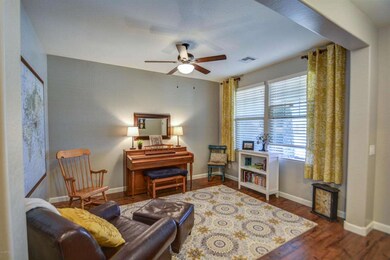
10537 E Pivitol Ave Mesa, AZ 85212
Eastmark NeighborhoodHighlights
- Santa Barbara Architecture
- Granite Countertops
- Eat-In Kitchen
- Silver Valley Elementary Rated A-
- Heated Community Pool
- Double Pane Windows
About This Home
As of April 2023Beautiful single story home in the desirable EASTMARK neighborhood with A RATED SCHOOLS! This gorgeous Standard Pacific home is less than one year old- seller's corp relocation is your gain! The great curb appeal of this home with three car garage is just the beginning of this well thought-out Energy Star certified home. It offers an inviting floorplan boasting many upgrades, including Shaw flooring, attractive lighting /ceiling fans, formal living & dining, & den/office. The gorgeous kitchen is complete with center island, Antique Maple cabinets, double ovens, stainless appliances & pantry. The Master Suite is inviting with it's luxurious bath featuring separate tub/shower, his/hers sinks, and his/her closets. The three additional bedrooms are spacious with bathrooms in both split areas. The home also features an extended covered patio with pavers for a nice warm feel for entertaining guests! Backyard is ready for you to add what's desired for your family. Eastmark hosts many fun events for it's community members, including concerts, festivals, and holiday events throughout the year. There are over 20 parks through-out, walking/biking trails, splash pad, and the brand new community pool & game room are anticipated to open this spring! BASIS Mesa & Sequoia Pathfinder Academy are on site and the new Gateway Polytechnic is adjacent. DMB Developers is just getting started with this fabulous community! Come see what all the buzz is about! www.eastmark.com
NEW EAST MARK POOL OPENS MARCH 19th 2016
Last Agent to Sell the Property
HomeSmart Lifestyles License #BR577094000 Listed on: 02/13/2016

Home Details
Home Type
- Single Family
Est. Annual Taxes
- $1,200
Year Built
- Built in 2015
Lot Details
- 8,468 Sq Ft Lot
- Desert faces the front of the property
- Block Wall Fence
Parking
- 2 Open Parking Spaces
- 3 Car Garage
Home Design
- Santa Barbara Architecture
- Wood Frame Construction
- Spray Foam Insulation
- Tile Roof
- Stone Exterior Construction
- Stucco
Interior Spaces
- 2,697 Sq Ft Home
- 1-Story Property
- Ceiling Fan
- Double Pane Windows
- ENERGY STAR Qualified Windows
- Laminate Flooring
- Washer and Dryer Hookup
Kitchen
- Eat-In Kitchen
- Breakfast Bar
- Built-In Microwave
- Kitchen Island
- Granite Countertops
Bedrooms and Bathrooms
- 4 Bedrooms
- Walk-In Closet
- Primary Bathroom is a Full Bathroom
- 3 Bathrooms
- Dual Vanity Sinks in Primary Bathroom
- Bathtub With Separate Shower Stall
Schools
- Gateway Polytechnic Academy Elementary And Middle School
- Queen Creek High School
Utilities
- Refrigerated Cooling System
- Zoned Heating
- Heating System Uses Natural Gas
- Water Softener
Listing and Financial Details
- Tax Lot 8
- Assessor Parcel Number 304-50-180
Community Details
Overview
- Property has a Home Owners Association
- Eastmark Association, Phone Number (480) 625-4900
- Built by STANDARD PACIFIC
- Eastmark Du 7 South Parcel 7 3A Subdivision
Recreation
- Community Playground
- Heated Community Pool
- Bike Trail
Ownership History
Purchase Details
Home Financials for this Owner
Home Financials are based on the most recent Mortgage that was taken out on this home.Purchase Details
Home Financials for this Owner
Home Financials are based on the most recent Mortgage that was taken out on this home.Purchase Details
Home Financials for this Owner
Home Financials are based on the most recent Mortgage that was taken out on this home.Similar Homes in Mesa, AZ
Home Values in the Area
Average Home Value in this Area
Purchase History
| Date | Type | Sale Price | Title Company |
|---|---|---|---|
| Warranty Deed | $660,000 | Magnus Title Agency | |
| Warranty Deed | $355,000 | Stewart Title | |
| Special Warranty Deed | $351,623 | First American Title Ins Co |
Mortgage History
| Date | Status | Loan Amount | Loan Type |
|---|---|---|---|
| Open | $534,000 | New Conventional | |
| Closed | $82,007 | Credit Line Revolving | |
| Closed | $528,000 | New Conventional | |
| Previous Owner | $337,250 | Adjustable Rate Mortgage/ARM | |
| Previous Owner | $281,250 | New Conventional |
Property History
| Date | Event | Price | Change | Sq Ft Price |
|---|---|---|---|---|
| 04/13/2023 04/13/23 | Sold | $660,000 | -0.8% | $245 / Sq Ft |
| 02/16/2023 02/16/23 | Price Changed | $665,000 | -2.2% | $247 / Sq Ft |
| 02/09/2023 02/09/23 | Price Changed | $679,900 | -2.9% | $252 / Sq Ft |
| 02/02/2023 02/02/23 | For Sale | $699,900 | +97.2% | $260 / Sq Ft |
| 05/11/2016 05/11/16 | Sold | $355,000 | -1.4% | $132 / Sq Ft |
| 03/25/2016 03/25/16 | Pending | -- | -- | -- |
| 03/16/2016 03/16/16 | Price Changed | $359,900 | -2.7% | $133 / Sq Ft |
| 02/13/2016 02/13/16 | For Sale | $369,900 | +5.2% | $137 / Sq Ft |
| 08/10/2015 08/10/15 | Sold | $351,623 | -2.1% | $130 / Sq Ft |
| 07/22/2015 07/22/15 | Pending | -- | -- | -- |
| 07/20/2015 07/20/15 | Price Changed | $358,983 | +0.3% | $133 / Sq Ft |
| 07/06/2015 07/06/15 | Price Changed | $357,983 | +0.4% | $132 / Sq Ft |
| 06/23/2015 06/23/15 | Price Changed | $356,718 | +0.3% | $132 / Sq Ft |
| 06/19/2015 06/19/15 | For Sale | $355,718 | -- | $132 / Sq Ft |
Tax History Compared to Growth
Tax History
| Year | Tax Paid | Tax Assessment Tax Assessment Total Assessment is a certain percentage of the fair market value that is determined by local assessors to be the total taxable value of land and additions on the property. | Land | Improvement |
|---|---|---|---|---|
| 2025 | $3,867 | $35,158 | -- | -- |
| 2024 | $4,309 | $30,452 | -- | -- |
| 2023 | $4,309 | $52,730 | $10,540 | $42,190 |
| 2022 | $4,658 | $36,810 | $7,360 | $29,450 |
| 2021 | $4,721 | $33,920 | $6,780 | $27,140 |
| 2020 | $4,560 | $31,830 | $6,360 | $25,470 |
| 2019 | $4,397 | $29,110 | $5,820 | $23,290 |
| 2018 | $4,192 | $28,850 | $5,770 | $23,080 |
| 2017 | $4,010 | $29,370 | $5,870 | $23,500 |
| 2016 | $3,010 | $29,820 | $5,960 | $23,860 |
| 2015 | $1,182 | $6,976 | $6,976 | $0 |
Agents Affiliated with this Home
-
Michelle Jernigan

Seller's Agent in 2023
Michelle Jernigan
Compass
(503) 522-8290
3 in this area
117 Total Sales
-
Jason Hubbard

Buyer's Agent in 2023
Jason Hubbard
Real Broker
(480) 588-2281
1 in this area
82 Total Sales
-
Stephanie Sandoval

Seller's Agent in 2016
Stephanie Sandoval
HomeSmart Lifestyles
(480) 390-6683
5 in this area
181 Total Sales
-
C
Seller's Agent in 2015
Catherine Renshaw
Lennar Sales Corp
Map
Source: Arizona Regional Multiple Listing Service (ARMLS)
MLS Number: 5398557
APN: 304-50-180
- 10614 E Lincoln Ave
- 10548 E Kinetic Dr
- 10618 E Kinetic Dr
- 10648 E Kinetic Dr
- 5015 S Quantum Way
- 10439 E Starion Ave
- 5228 S 106th Place
- 10559 E Diffraction Ave
- 10638 E Thornton Ave
- 10317 E Catalyst Ave
- 10709 E Thornton Ave
- 10345 E Thatcher Ave
- 10331 E Starion Ave
- 4836 S Covalent Ln
- 10236 E Kinetic Dr
- 4842 S Hassett Unit 7
- 10420 E Trillium Ave
- 10718 E Lumiere Ave
- 10515 E Sheffield Dr
- 10216 E Talameer Ave
