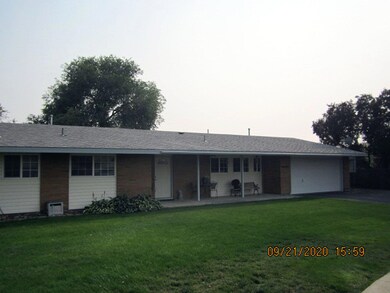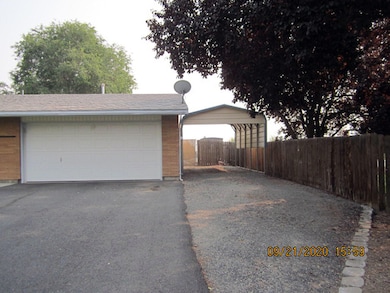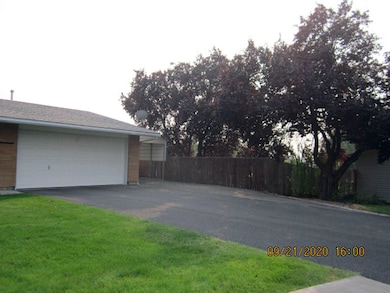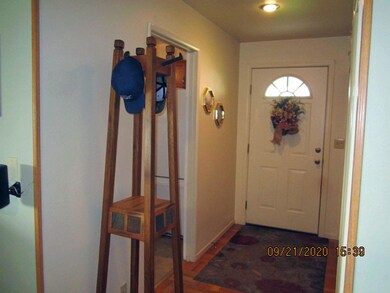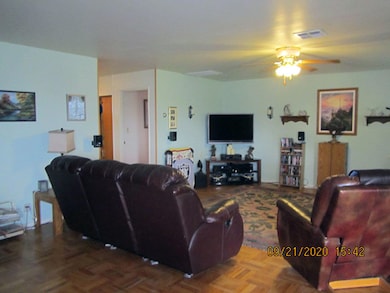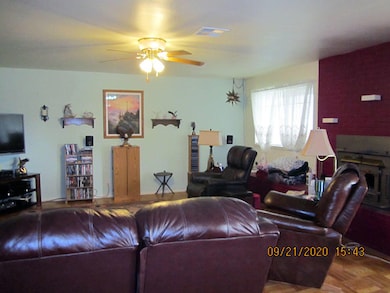
10537 Schilling Cir Klamath Falls, OR 97603
Estimated Value: $292,000 - $316,015
Highlights
- Spa
- Open Floorplan
- Clubhouse
- RV or Boat Storage in Community
- Mountain View
- Ranch Style House
About This Home
As of November 2020Move right in!! Impeccable and perfection 4 bedroom, 2 bath 1817 square home on the cul-de-sac street offers double car garage and carport. Large storage room in front of garage with service entry door to patio & backyard. Plus 19'x10' shed & two smaller utility sheds. Pleasant foyer entry to the living room with fireplace insert, formal dining or to the spacious kitchen with eating area or breakfast bar dining. All appliance
are included. Master bedroom on the South side of home with large window over looks backyard, mountains and valley. Step in shower, large closets completes the en suite. Remaining 3 bedrooms are good size. Living & dining rooms plus all bedrooms have the original parquet flooring in excellent condition. Large sliding glass door from the living room leads you to the oversized 50' X 14 foot patio, that is partially covered. Hot tub
remains with property but needs some repair. Matured trees add to the relaxing atmosphere of the backyard & patio.
Last Agent to Sell the Property
Coldwell Banker Holman Premier License #980100203 Listed on: 09/22/2020

Last Buyer's Agent
Sherry McManus
Coldwell Banker Holman Premier License #870100013
Home Details
Home Type
- Single Family
Est. Annual Taxes
- $2,145
Year Built
- Built in 2000
Lot Details
- 4,356 Sq Ft Lot
- Fenced
- Landscaped
- Level Lot
- Front and Back Yard Sprinklers
- Property is zoned R2, R2
HOA Fees
- $174 Monthly HOA Fees
Parking
- 2 Car Attached Garage
- Detached Carport Space
- Workshop in Garage
- Garage Door Opener
- Driveway
Property Views
- Mountain
- Territorial
- Valley
- Neighborhood
Home Design
- Ranch Style House
- Slab Foundation
- Composition Roof
- Concrete Siding
Interior Spaces
- 1,817 Sq Ft Home
- Open Floorplan
- Ceiling Fan
- Self Contained Fireplace Unit Or Insert
- Vinyl Clad Windows
- Family Room with Fireplace
- Living Room
- Dining Room
Kitchen
- Eat-In Kitchen
- Breakfast Bar
- Oven
- Range with Range Hood
- Microwave
- Dishwasher
- Laminate Countertops
- Disposal
Flooring
- Wood
- Tile
- Vinyl
Bedrooms and Bathrooms
- 4 Bedrooms
- 2 Full Bathrooms
- Bathtub with Shower
- Bathtub Includes Tile Surround
Home Security
- Carbon Monoxide Detectors
- Fire and Smoke Detector
Outdoor Features
- Spa
- Patio
- Shed
Schools
- Henley Elementary School
- Henley Middle School
- Henley High School
Utilities
- Central Air
- Heating System Uses Natural Gas
- Well
- Water Heater
- Community Sewer or Septic
Listing and Financial Details
- Assessor Parcel Number 885953
Community Details
Overview
- Falcon Heights Condominiums Stage I Subdivision
Recreation
- RV or Boat Storage in Community
- Community Playground
- Snow Removal
Additional Features
- Clubhouse
- Security Service
Ownership History
Purchase Details
Home Financials for this Owner
Home Financials are based on the most recent Mortgage that was taken out on this home.Similar Homes in Klamath Falls, OR
Home Values in the Area
Average Home Value in this Area
Purchase History
| Date | Buyer | Sale Price | Title Company |
|---|---|---|---|
| Dierwolf Brandon W | $220,000 | Amerititle |
Mortgage History
| Date | Status | Borrower | Loan Amount |
|---|---|---|---|
| Open | Dierwolf Brandon W | $220,000 | |
| Closed | Dierwolf Brandon W | $220,000 |
Property History
| Date | Event | Price | Change | Sq Ft Price |
|---|---|---|---|---|
| 11/12/2020 11/12/20 | Sold | $220,000 | -6.3% | $121 / Sq Ft |
| 09/30/2020 09/30/20 | Pending | -- | -- | -- |
| 09/22/2020 09/22/20 | For Sale | $234,900 | -- | $129 / Sq Ft |
Tax History Compared to Growth
Tax History
| Year | Tax Paid | Tax Assessment Tax Assessment Total Assessment is a certain percentage of the fair market value that is determined by local assessors to be the total taxable value of land and additions on the property. | Land | Improvement |
|---|---|---|---|---|
| 2024 | $2,505 | $168,390 | -- | $168,390 |
| 2023 | $2,414 | $168,390 | $0 | $168,390 |
| 2022 | $2,348 | $158,730 | $0 | $0 |
| 2021 | $2,275 | $154,110 | $0 | $0 |
| 2020 | $2,206 | $149,630 | $0 | $0 |
| 2019 | $2,145 | $145,280 | $0 | $0 |
| 2018 | $2,083 | $141,050 | $0 | $0 |
| 2017 | $2,028 | $136,950 | $0 | $0 |
| 2016 | $1,972 | $132,970 | $0 | $0 |
| 2015 | $1,822 | $123,130 | $0 | $0 |
| 2014 | $1,712 | $117,270 | $0 | $0 |
| 2013 | -- | $101,100 | $0 | $0 |
Agents Affiliated with this Home
-
Phyllis Moore
P
Seller's Agent in 2020
Phyllis Moore
Coldwell Banker Holman Premier
(541) 891-9757
42 Total Sales
-
S
Buyer's Agent in 2020
Sherry McManus
Coldwell Banker Holman Premier
Map
Source: Oregon Datashare
MLS Number: 220109490
APN: R885953
- 10521 Kincheloe Ave
- 10363 Mcguire Ave
- 10443 Wright Ave
- 8749 Springlake Rd
- 11800 Tingley Ln Unit 27
- 2202 Joe Wright Rd
- 392 Del Fatti Ln
- 1220 Joe Wright Rd
- 1267 Joe Wright Rd
- 0 Old Midland Rd Unit 220188134
- 8206 Oregon 39
- 4437 Southside Expy
- 5382 Valleywood Dr
- 5730 Homedale Rd
- 5382 Gatewood Dr
- 4210 Highland Way
- 4310 Highland Way
- 6852 Airway Dr
- 5151 Summers Ln
- 5278 Glenwood Dr
- 10537 Schilling Cir
- 10539 Schilling Cir
- 10531 Schilling Cir
- 10533 Schilling Cir
- 10645 Preddy Ave
- 10643 Preddy Ave
- 10529 Schilling Cir
- 10641 Preddy Ave
- 10705 Vincent
- 10703 Vincent Dr
- 10701 Vincent Dr Unit 10701
- 10427 Preddy Ave
- 10425 Preddy Ave
- 10642 Preddy Ave Unit 10642
- 10646 Preddy Ave Unit 10646
- 10648 Preddy Ave
- 10753 Preddy Ave
- 10712 Vincent Dr
- 10750 Preddy Ave
- 10755 Preddy Ave

