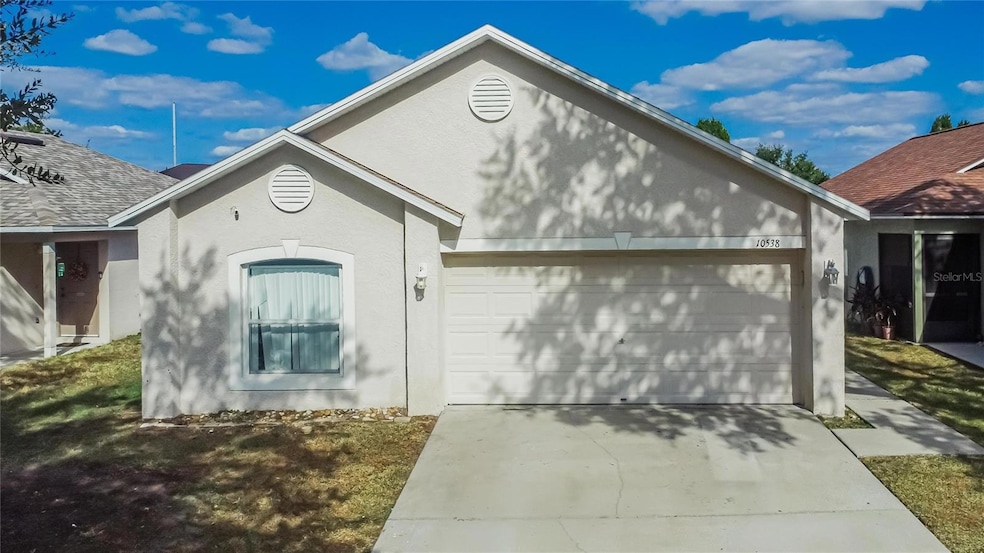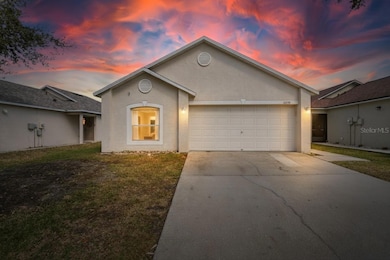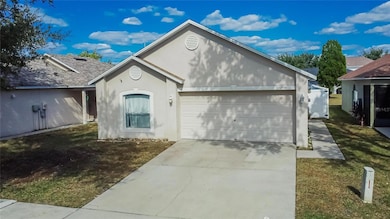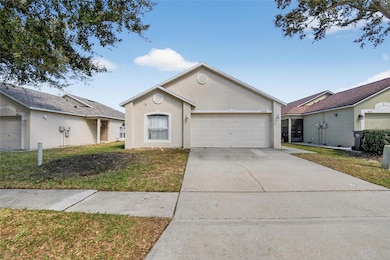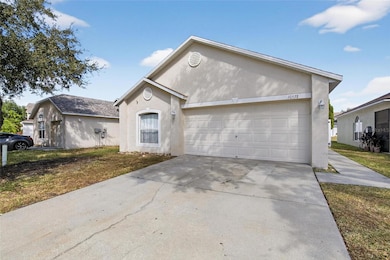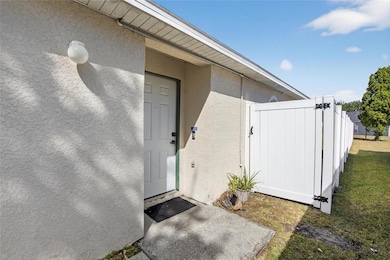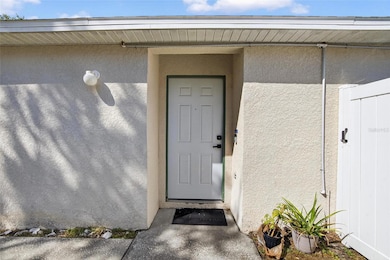10538 Opus Dr Riverview, FL 33579
Estimated payment $1,795/month
Highlights
- Open Floorplan
- Great Room
- Breakfast Area or Nook
- Cathedral Ceiling
- Community Pool
- Walk-In Pantry
About This Home
This 3-bedroom, 2-bathroom home is located in South Fork with community amenities including a Pool, tennis court, playground and recreation building with a meeting room. The home features an open floorplan with cathedral ceilings and built-in plant shelves. The side entry opens into a combined family room and dining room combo. The owner's suite includes a walk-in closet and an attached bathroom with a separate vanity area. The two secondary bedrooms are at the front of the house with a guest bathroom between them. The kitchen contains a pantry and breakfast nook with hurricane rated sliding glass doors that lead to your screened patio. Enjoy the Florida weather year-round on your screened patio that overlooks your backyard. The property includes a 2-car garage with garage door opener and washer/dryer hookups. No CDD in this phase of South Fork. A/C Replaced in 2017. roof replaced in 2023 and water heater replaced in 2024.
Listing Agent
LPT REALTY, LLC Brokerage Phone: 877-366-2213 License #3315422 Listed on: 11/21/2025

Home Details
Home Type
- Single Family
Est. Annual Taxes
- $2,126
Year Built
- Built in 2003
Lot Details
- 4,400 Sq Ft Lot
- Lot Dimensions are 40x110
- Southwest Facing Home
- Vinyl Fence
- Property is zoned PD
HOA Fees
- $142 Monthly HOA Fees
Parking
- 2 Car Attached Garage
Home Design
- Slab Foundation
- Shingle Roof
- Block Exterior
- Stucco
Interior Spaces
- 1,292 Sq Ft Home
- 1-Story Property
- Open Floorplan
- Cathedral Ceiling
- Ceiling Fan
- Sliding Doors
- Great Room
- Dining Room
Kitchen
- Breakfast Area or Nook
- Eat-In Kitchen
- Walk-In Pantry
- Range with Range Hood
- Dishwasher
- Disposal
Flooring
- Carpet
- Linoleum
- Ceramic Tile
Bedrooms and Bathrooms
- 3 Bedrooms
- En-Suite Bathroom
- Walk-In Closet
- 2 Full Bathrooms
Laundry
- Laundry in Garage
- Dryer
Utilities
- Central Heating and Cooling System
- Vented Exhaust Fan
- Electric Water Heater
- High Speed Internet
- Cable TV Available
Listing and Financial Details
- Visit Down Payment Resource Website
- Legal Lot and Block 10 / D
- Assessor Parcel Number U-17-31-20-5YX-D00000-00010.0
Community Details
Overview
- Dlg Management Association, Phone Number (813) 254-1600
- Visit Association Website
- South Fork Unit 1 Subdivision
- The community has rules related to deed restrictions
Recreation
- Community Pool
- Park
Map
Home Values in the Area
Average Home Value in this Area
Tax History
| Year | Tax Paid | Tax Assessment Tax Assessment Total Assessment is a certain percentage of the fair market value that is determined by local assessors to be the total taxable value of land and additions on the property. | Land | Improvement |
|---|---|---|---|---|
| 2024 | $2,126 | $122,451 | -- | -- |
| 2023 | $2,028 | $118,884 | $0 | $0 |
| 2022 | $2,307 | $115,421 | $0 | $0 |
| 2021 | $2,230 | $112,059 | $0 | $0 |
| 2020 | $2,150 | $110,512 | $0 | $0 |
| 2019 | $2,065 | $108,027 | $0 | $0 |
| 2018 | $2,013 | $106,013 | $0 | $0 |
| 2017 | $1,983 | $103,833 | $0 | $0 |
| 2016 | $1,385 | $70,625 | $0 | $0 |
| 2015 | $1,397 | $70,134 | $0 | $0 |
| 2014 | $1,381 | $69,577 | $0 | $0 |
| 2013 | -- | $68,549 | $0 | $0 |
Property History
| Date | Event | Price | List to Sale | Price per Sq Ft |
|---|---|---|---|---|
| 12/22/2025 12/22/25 | Pending | -- | -- | -- |
| 11/21/2025 11/21/25 | For Sale | $285,000 | -- | $221 / Sq Ft |
Purchase History
| Date | Type | Sale Price | Title Company |
|---|---|---|---|
| Warranty Deed | $146,000 | Hillsborough Title Llc | |
| Interfamily Deed Transfer | -- | Attorney | |
| Warranty Deed | $141,900 | Sunbelt Title Agency | |
| Special Warranty Deed | $96,400 | Adnoram Title Company Inc |
Mortgage History
| Date | Status | Loan Amount | Loan Type |
|---|---|---|---|
| Open | $139,270 | FHA | |
| Previous Owner | $134,800 | Unknown | |
| Previous Owner | $95,613 | FHA |
Source: Stellar MLS
MLS Number: TB8446195
APN: U-17-31-20-5YX-D00000-00010.0
- 10543 Opus Dr
- 13806 Ogakor Dr
- 13612 Sigler St Unit 2
- 10612 Great Cormorant Dr
- 10922 Subtle Trail Dr
- 10907 Australian Pine Dr
- 10933 Subtle Trail Dr Unit 3
- 13201 Wellington Hills Dr
- 0 Big Bend Rd
- 11011 Rockledge View Dr
- 6652 Simmons Loop
- 14013 Hollow Crest Place
- 13116 Gascony St Unit 137
- 10833 Rockledge View Dr
- 10914 Whitecap Dr
- 13112 Gascony St Unit 139
- 10316 Shady Preserve Dr
- 11045 Golden Silence Dr
- 11055 Golden Silence Dr
- 10345 Shady Preserve Dr
