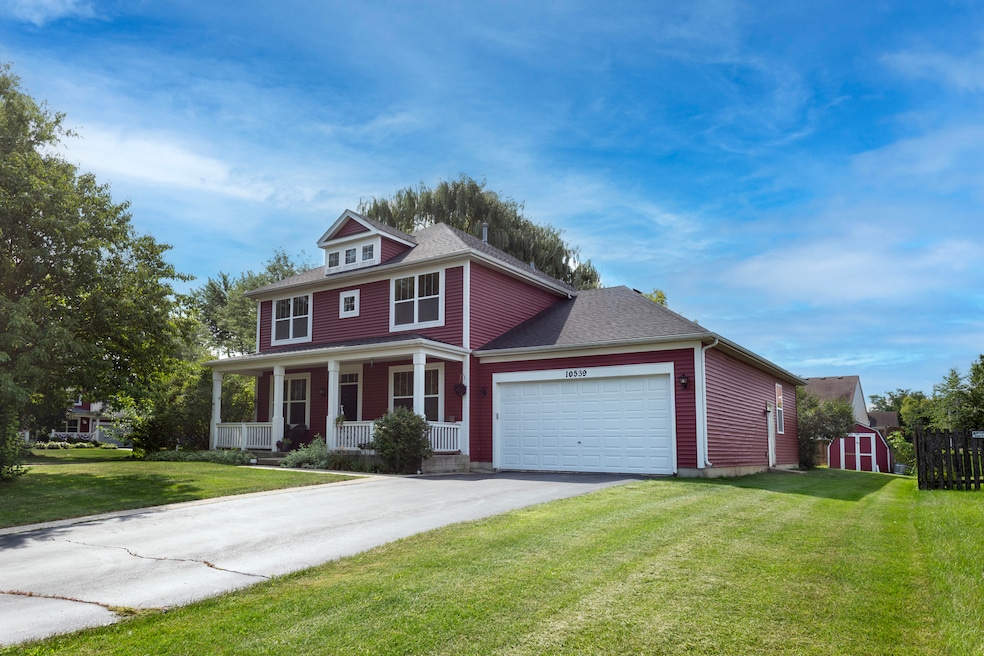
10539 Lansdale St Huntley, IL 60142
Estimated payment $2,919/month
Highlights
- Popular Property
- Corner Lot
- Living Room
- Mackeben Elementary School Rated A-
- Patio
- Laundry Room
About This Home
Discover the potential in the charming Montclare model with generous space, and endless possibilities! Welcome to 10539 Lansdale St, a stately 4,024-sq-ft home built in 2001, sitting on nearly a third of an acre in the coveted Heritage subdivision. While the home's style reflects its original era and could benefit from modern updates, it's rich in opportunity and ready for your creative vision. Step inside to a thoughtfully spacious layout: grand living areas, room for dining and entertaining, and private niches for den or study use. Downstairs, a finished basement awaits -complete with a 5th bedroom, bathroom rough-in and bonus living space. Outside, the oversized lot offers peaceful green space and ample room to design an outdoor oasis-whether that's a deck, fire pit, garden, or play area. Located within a community renowned for its strong schools, family-friendly atmosphere, and proximity to shopping, parks, and easy highway access, this home stands as a rare canvas for long-term value and adaptable living. Ready to bring out the best in this property and make it your forever home?
Home Details
Home Type
- Single Family
Est. Annual Taxes
- $6,232
Year Built
- Built in 2001
Lot Details
- 0.28 Acre Lot
- Lot Dimensions are 149x97x126x71
- Corner Lot
HOA Fees
- $30 Monthly HOA Fees
Parking
- 2 Car Garage
- Driveway
Home Design
- Asphalt Roof
- Concrete Perimeter Foundation
Interior Spaces
- 2,596 Sq Ft Home
- 2-Story Property
- Family Room with Fireplace
- Living Room
- Dining Room
- Basement Fills Entire Space Under The House
- Laundry Room
Bedrooms and Bathrooms
- 4 Bedrooms
- 5 Potential Bedrooms
- 3 Full Bathrooms
Outdoor Features
- Patio
Schools
- Conley Elementary School
- Heineman Middle School
- Huntley High School
Utilities
- Central Air
- Heating System Uses Natural Gas
Community Details
- Montclare
Listing and Financial Details
- Senior Tax Exemptions
- Homeowner Tax Exemptions
- Senior Freeze Tax Exemptions
Map
Home Values in the Area
Average Home Value in this Area
Tax History
| Year | Tax Paid | Tax Assessment Tax Assessment Total Assessment is a certain percentage of the fair market value that is determined by local assessors to be the total taxable value of land and additions on the property. | Land | Improvement |
|---|---|---|---|---|
| 2024 | $6,232 | $127,335 | $7,919 | $119,416 |
| 2023 | $9,430 | $114,387 | $7,114 | $107,273 |
| 2022 | $9,216 | $104,159 | $6,478 | $97,681 |
| 2021 | $8,913 | $98,097 | $6,101 | $91,996 |
| 2020 | $8,737 | $95,481 | $5,938 | $89,543 |
| 2019 | $8,529 | $93,043 | $5,786 | $87,257 |
| 2018 | $8,483 | $91,267 | $6,512 | $84,755 |
| 2017 | $8,333 | $86,012 | $6,137 | $79,875 |
| 2016 | $8,421 | $81,776 | $5,835 | $75,941 |
| 2013 | $3,648 | $79,134 | $16,927 | $62,207 |
Property History
| Date | Event | Price | Change | Sq Ft Price |
|---|---|---|---|---|
| 08/14/2025 08/14/25 | For Sale | $435,000 | 0.0% | $168 / Sq Ft |
| 08/13/2025 08/13/25 | Off Market | $435,000 | -- | -- |
| 08/12/2025 08/12/25 | For Sale | $435,000 | -- | $168 / Sq Ft |
Purchase History
| Date | Type | Sale Price | Title Company |
|---|---|---|---|
| Warranty Deed | $278,290 | -- |
Mortgage History
| Date | Status | Loan Amount | Loan Type |
|---|---|---|---|
| Open | $313,200 | Unknown | |
| Closed | $308,000 | New Conventional | |
| Closed | $280,000 | Unknown | |
| Closed | $80,000 | Stand Alone Second | |
| Closed | $175,000 | Unknown | |
| Closed | $130,000 | No Value Available |
Similar Homes in Huntley, IL
Source: Midwest Real Estate Data (MRED)
MLS Number: 12444238
APN: 18-34-253-006
- 11536 Bethel Ave
- 11350 Saxony St
- 11320 Saxony St
- 11310 Saxony St
- 11300 Saxony St
- 11380 Saxony St
- 10569 Lancaster St
- 11391 Saxony St
- 11250 Saxony St
- 10715 Saxony St
- 11581 Beacon Ave
- 10682 Chadsey Rd
- 10745 Saxony St
- 10755 Saxony St
- 10702 Chadsey Rd
- 10765 Saxony St
- 10744 Saxony St
- 10750 Cape Cod Ln Unit 332
- 10754 Saxony St
- 10764 Saxony St
- 10519 Lancaster St
- 10926 Cape Cod Ln Unit 223
- 10484 Casselberry S
- 290 S Annandale Dr
- 11113 S Myrtle St
- 300 Annandale Dr
- 11117 S Church St Unit 300
- 10906 N Woodstock St Unit A
- 11808 Coral St Unit 4A
- 10553 Haverhill Ln Unit 11
- 10906 North St Unit A
- 10480 Wakefield Ln
- 2422 Claremont Ln
- 10003 Cummings St
- 4440 Larkspur Ln
- 12787 Kishwaukee Ln
- 9425 Rainsford Dr
- 2111 Schmitt Cir
- 12214 Plum Grove Rd
- 2781 Hillsboro Ln






