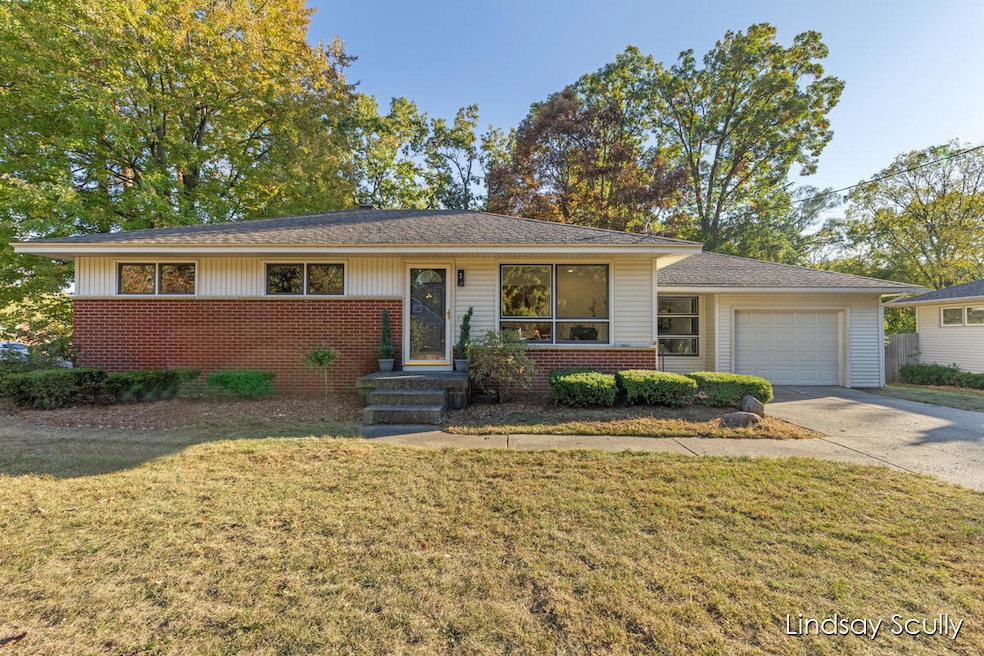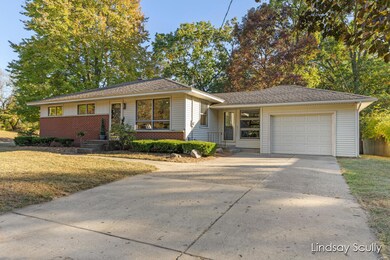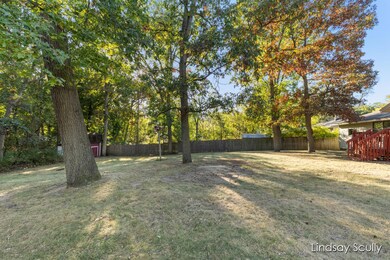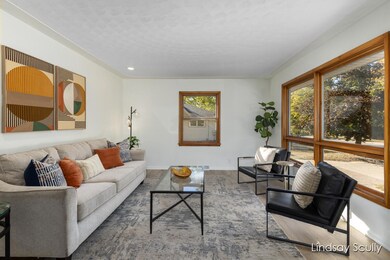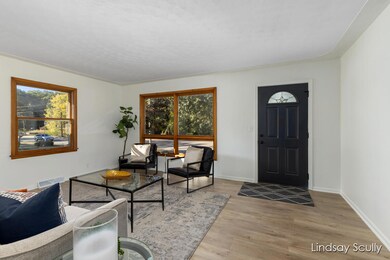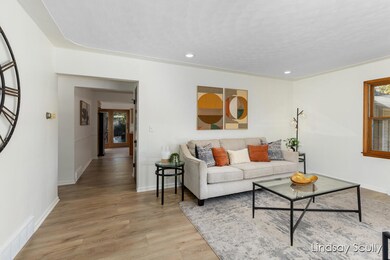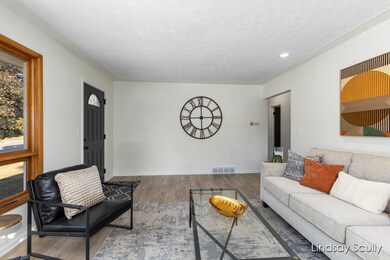
1054 4 Mile Rd NE Grand Rapids, MI 49525
Northview NeighborhoodHighlights
- Wooded Lot
- Living Room
- Dining Area
- 1 Car Attached Garage
- Forced Air Heating and Cooling System
- 1-Story Property
About This Home
As of November 2024Welcome to this spacious and beautifully updated 3-4 bedroom, 2.5-bathroom home nestled on a serene, wooded lot. The main floor boasts two generous living spaces—a bright living room with large picture windows and a cozy family room perfect for relaxation. The open, airy kitchen is a chef's dream, featuring solid wood cabinetry, updated stainless steel appliances, plenty of counter space and bar seating/eating area. Plank flooring runs throughout the main living areas, adding warmth and character to the home. The main floor includes three well-sized bedrooms and freshly remodeled bathrooms including new vanities, mirrors, lighting and flooring offering modern comfort and style. Downstairs, you'll find a versatile room that can serve as an office or an additional bedroom (does not have a legal egress window), complete with another family room, full bathroom and laundry area. Enjoy outdoor living on the deck off the kitchen, overlooking the large, wooded backyard, which includes a storage shed and plenty of space to explore among the mature trees. Additional highlights include a one-stall attached garage and ample storage throughout. This home is perfect for those looking for space, modern updates, and a peaceful setting! Don't miss your chance to make this house your home.
Last Agent to Sell the Property
Lindsay VanDuinen-Scully
RE/MAX of Grand Rapids (FH)
Home Details
Home Type
- Single Family
Est. Annual Taxes
- $2,544
Year Built
- Built in 1957
Lot Details
- 0.37 Acre Lot
- Lot Dimensions are 85x191
- Wooded Lot
Parking
- 1 Car Attached Garage
Home Design
- Composition Roof
- Vinyl Siding
Interior Spaces
- 2,607 Sq Ft Home
- 1-Story Property
- Living Room
- Dining Area
- Laundry on main level
Bedrooms and Bathrooms
- 3 Main Level Bedrooms
Basement
- Basement Fills Entire Space Under The House
- Laundry in Basement
Utilities
- Forced Air Heating and Cooling System
- Heating System Uses Natural Gas
Ownership History
Purchase Details
Home Financials for this Owner
Home Financials are based on the most recent Mortgage that was taken out on this home.Purchase Details
Home Financials for this Owner
Home Financials are based on the most recent Mortgage that was taken out on this home.Map
Similar Homes in Grand Rapids, MI
Home Values in the Area
Average Home Value in this Area
Purchase History
| Date | Type | Sale Price | Title Company |
|---|---|---|---|
| Warranty Deed | $330,000 | First American Title | |
| Warranty Deed | $330,000 | First American Title | |
| Warranty Deed | $240,000 | Sun Title | |
| Warranty Deed | $240,000 | Sun Title |
Mortgage History
| Date | Status | Loan Amount | Loan Type |
|---|---|---|---|
| Open | $310,000 | New Conventional | |
| Closed | $310,000 | New Conventional | |
| Previous Owner | $240,000 | New Conventional |
Property History
| Date | Event | Price | Change | Sq Ft Price |
|---|---|---|---|---|
| 11/18/2024 11/18/24 | Sold | $330,000 | +0.8% | $127 / Sq Ft |
| 10/28/2024 10/28/24 | Pending | -- | -- | -- |
| 10/18/2024 10/18/24 | Price Changed | $327,500 | -0.7% | $126 / Sq Ft |
| 10/11/2024 10/11/24 | For Sale | $329,900 | -- | $127 / Sq Ft |
Tax History
| Year | Tax Paid | Tax Assessment Tax Assessment Total Assessment is a certain percentage of the fair market value that is determined by local assessors to be the total taxable value of land and additions on the property. | Land | Improvement |
|---|---|---|---|---|
| 2024 | $2,380 | $129,300 | $0 | $0 |
| 2023 | $2,279 | $124,200 | $0 | $0 |
| 2022 | $2,292 | $109,200 | $0 | $0 |
| 2021 | $2,241 | $96,300 | $0 | $0 |
| 2020 | $2,143 | $89,100 | $0 | $0 |
| 2019 | $2,244 | $83,800 | $0 | $0 |
| 2018 | $2,167 | $79,400 | $0 | $0 |
| 2017 | $2,110 | $70,200 | $0 | $0 |
| 2016 | $2,135 | $67,300 | $0 | $0 |
| 2015 | $1,986 | $67,300 | $0 | $0 |
| 2013 | -- | $58,400 | $0 | $0 |
Source: Southwestern Michigan Association of REALTORS®
MLS Number: 24053658
APN: 41-14-05-126-005
- 937 4 Mile Rd NE
- 3452 Assumption Dr NE
- 3734 Standish Ave NE
- 3528 Williamson Ave NE
- 3440 Williamson Ave NE
- 3901 Fuller Ave NE
- 1369 Trevor Ct NE
- 1420 Mark St NE
- 1427 Trevor Ct NE
- 3350 Coit Ave NE
- 3127 Kensboro Ave NE
- 3124 Rickman Ave NE
- 912 Kendalwood St NE
- 3286 College Ave NE
- 420 Elmdale St NE
- 3945 Willow Dr NE
- 539 Wright St NE
- 4241 Willow Dr NE
- 1860 Kreft St NE
- 1894 4 Mile Rd NE
