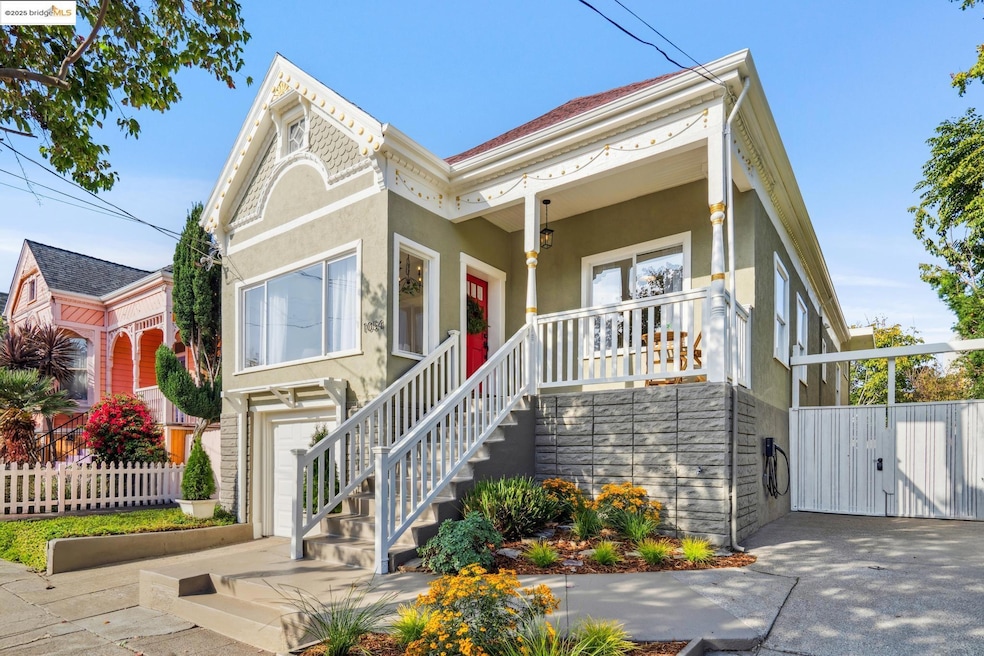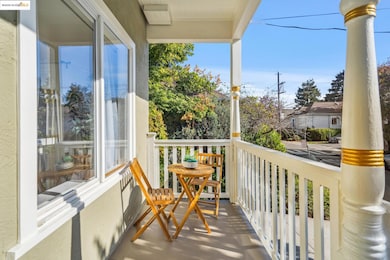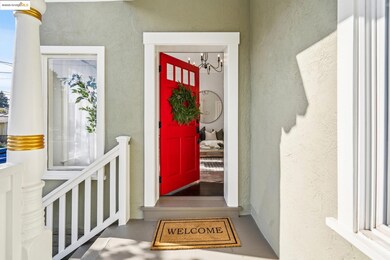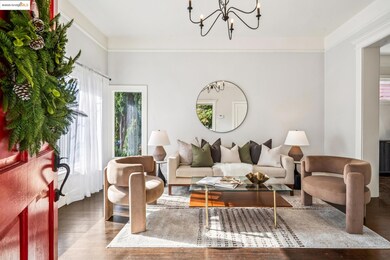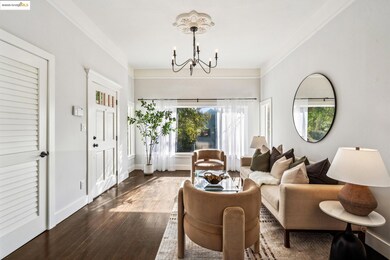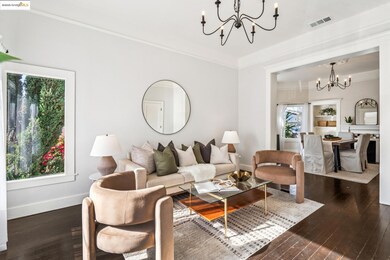1054 54th St Emeryville, CA 94608
Gaskill NeighborhoodEstimated payment $6,244/month
Highlights
- Updated Kitchen
- Wood Flooring
- Stone Countertops
- Oakland Technical High School Rated A
- Victorian Architecture
- 5-minute walk to Temescal Creek Park
About This Home
Enjoy this spacious Victorian updated for modern comfort, flexible living, and timeless character on a tree-lined street. With approx. 2,308 sq. ft. this 4++ bed, 2.5 bath home blends classic detail & contemporary ease. Built in the Queen Anne style, the façade & covered porch open into living and dining rooms with tall ceilings over fir floors. Bright & inviting, these connected spaces charm with chandelier rosettes and a decorative hearth. The sizable kitchen -ideal for chefs- is the home’s hub. Shaker cabinetry, large pantry, SS appliances, farm sink and ample marble counters complete the space. The primary bedroom serves as a generous retreat, sharing an ensuite bath with a large hall bedroom. A short stair up leads to twin bedrooms overlooking the yard, adjacent to a hall bath w/ double vanity. The lower level offers expansive bonus space: a family room w/ sliding doors to the patio, a guest suite w/ 1/2 bath & an office. Access to the attached garage is through the laundry, utility, & storage rooms; all potential areas for gym, workshop, or ADU expansion (buyer to verify). Recent updates incl. new HVAC, thermal battery & hot water system, partial insulation, sewer compliance, EV charger & off-street parking. Near Emeryville, Berkeley, Cafes, Shops & major commuter routes.
Listing Agent
Anne Keller
Kai Real Estate License #01883300 Listed on: 11/28/2025
Open House Schedule
-
Sunday, November 30, 20252:00 to 4:30 pm11/30/2025 2:00:00 PM +00:0011/30/2025 4:30:00 PM +00:00Spacious & updated Victorian. 4++ Bed / 2.5 Bath + tons of storage, garage, off street parking - near Emeryville and Berkeley Border. Come say hello and send your clients.Add to Calendar
-
Saturday, December 06, 20252:00 to 4:30 pm12/6/2025 2:00:00 PM +00:0012/6/2025 4:30:00 PM +00:00Spacious & updated Victorian. 4++ Bed / 2.5 Bath + tons of storage, garage, off street parking - near Emeryville and Berkeley Border. Come say hello and send your clients.Add to Calendar
Home Details
Home Type
- Single Family
Est. Annual Taxes
- $11,689
Year Built
- Built in 1885
Lot Details
- 4,300 Sq Ft Lot
- Property is Fully Fenced
- Level Lot
- Back Yard
Parking
- 1 Car Direct Access Garage
- Front Facing Garage
- Tandem Parking
- Garage Door Opener
- Off-Street Parking
Home Design
- Victorian Architecture
- Brick Veneer
- Shingle Roof
- Wood Shingle Exterior
- Stucco Exterior
Interior Spaces
- 2,308 Sq Ft Home
- Decorative Fireplace
- Double Pane Windows
- Bay Window
- Family Room
- Dining Room with Fireplace
- Formal Dining Room
- Storage
Kitchen
- Updated Kitchen
- Free-Standing Range
- Plumbed For Ice Maker
- Dishwasher
- Stone Countertops
- Farmhouse Sink
- Disposal
Flooring
- Wood
- Tile
Bedrooms and Bathrooms
- 4 Bedrooms
Laundry
- Laundry Room
- Dryer
- Washer
Home Security
- Carbon Monoxide Detectors
- Fire and Smoke Detector
Utilities
- Zoned Heating and Cooling System
- Air Source Heat Pump
- Separate Meters
- 220 Volts
- Natural Gas Connected
- Individual Gas Meter
- Electric Water Heater
Community Details
- No Home Owners Association
- Bridge Aor Association
- Nobe Subdivision
- Electric Vehicle Charging Station
Map
Home Values in the Area
Average Home Value in this Area
Tax History
| Year | Tax Paid | Tax Assessment Tax Assessment Total Assessment is a certain percentage of the fair market value that is determined by local assessors to be the total taxable value of land and additions on the property. | Land | Improvement |
|---|---|---|---|---|
| 2025 | $11,689 | $795,858 | $240,857 | $562,001 |
| 2024 | $11,689 | $780,120 | $236,136 | $550,984 |
| 2023 | $12,300 | $771,687 | $231,506 | $540,181 |
| 2022 | $11,999 | $749,560 | $226,968 | $529,592 |
| 2021 | $11,521 | $734,727 | $222,518 | $519,209 |
| 2020 | $11,395 | $734,125 | $220,237 | $513,888 |
| 2019 | $10,998 | $719,735 | $215,920 | $503,815 |
| 2018 | $10,768 | $705,626 | $211,688 | $493,938 |
| 2017 | $10,368 | $691,791 | $207,537 | $484,254 |
| 2016 | $10,056 | $678,228 | $203,468 | $474,760 |
| 2015 | $10,005 | $668,045 | $200,413 | $467,632 |
| 2014 | $10,170 | $654,960 | $196,488 | $458,472 |
Property History
| Date | Event | Price | List to Sale | Price per Sq Ft |
|---|---|---|---|---|
| 11/28/2025 11/28/25 | For Sale | $998,000 | -- | $432 / Sq Ft |
Purchase History
| Date | Type | Sale Price | Title Company |
|---|---|---|---|
| Interfamily Deed Transfer | -- | Fidelity National Title Co | |
| Grant Deed | $652,000 | Old Republic Title Company | |
| Interfamily Deed Transfer | -- | Chicago Title Company | |
| Grant Deed | $332,000 | Chicago Title Company | |
| Grant Deed | $555,000 | Old Republic Title Company | |
| Interfamily Deed Transfer | -- | -- |
Mortgage History
| Date | Status | Loan Amount | Loan Type |
|---|---|---|---|
| Open | $595,200 | New Conventional | |
| Closed | $635,937 | FHA | |
| Previous Owner | $393,100 | Purchase Money Mortgage | |
| Previous Owner | $499,500 | Purchase Money Mortgage |
Source: bridgeMLS
MLS Number: 41118321
APN: 013-1185-003-00
- 1049 55th St
- 1055 56th St
- 1028 55th St
- 1023 54th St
- 5325 San Pablo Ave
- 5664 Gaskill St
- 1029 57th St
- 976 53rd St
- 1001 46th St Unit 508A
- 1001 46th St Unit 503
- 1001 46th St Unit 220A
- 68 Emery Bay Dr Unit 98
- 50 Emery Bay Dr
- 4320 Adeline St
- 954 46th St
- 5659 Adeline St
- 980 Stanford Ave
- 5915 San Pablo Ave
- 1062 60th St
- 1055 48th St
- 981 Aileen St
- 1015 47th St Unit D
- 1015 47th St Unit B
- 1001 46th St Unit Cavernous 2bdrm
- 1091 59th St Unit 2
- 5530 Beaudry St Unit D
- 989 45th St
- 5624 Market St
- 1220 59th St Unit 1220
- 861 Aileen St
- 1076 61st St
- 4098 San Pablo Ave
- 1202 61st St
- 6125 Fremont St
- 6115 Fremont St
- 4300 Market St
- 4300 Market St
- 6235 San Pablo Ave
- 820 46th St
