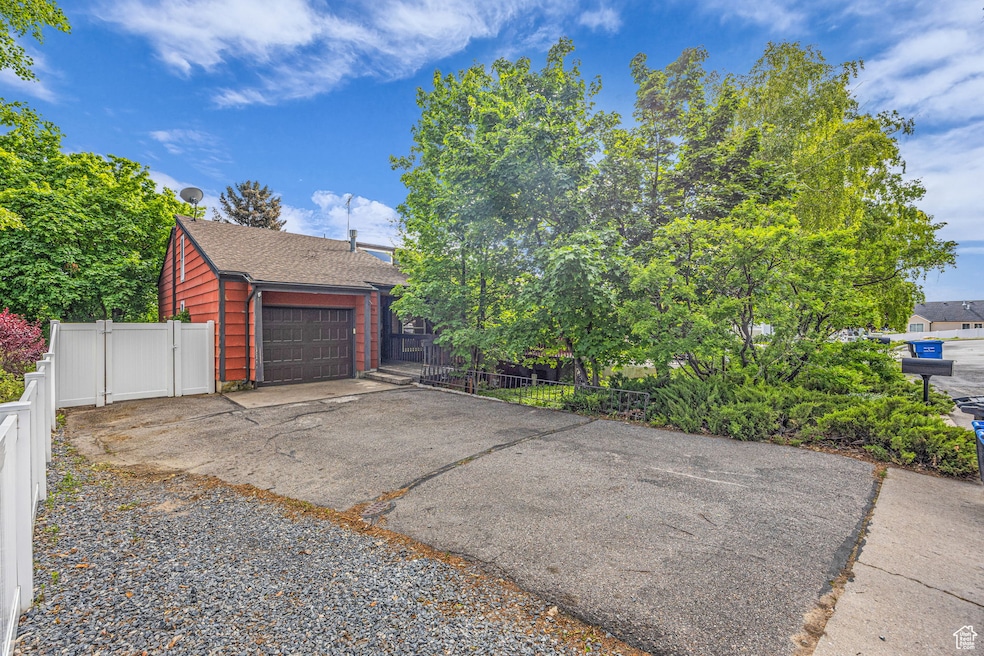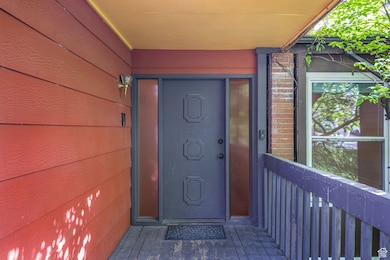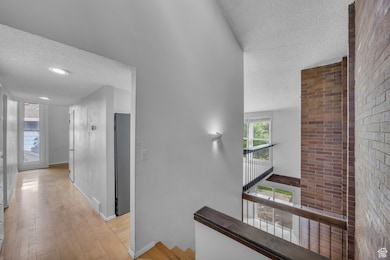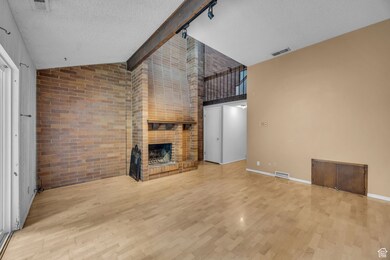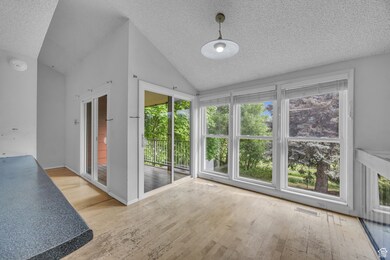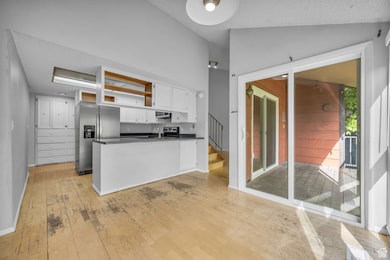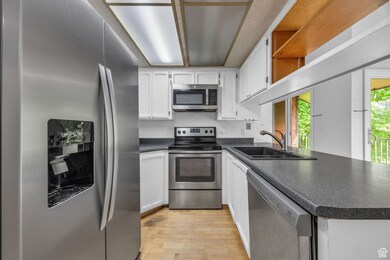
1054 E Lamplighter Dr River Heights, UT 84321
Estimated payment $2,338/month
Highlights
- Hot Property
- Mature Trees
- Secluded Lot
- River Heights School Rated A-
- Mountain View
- Wood Flooring
About This Home
**No Showings Until The Open House Saturday, May 24th, 2025.** Discover the charm of this stunning mid-century modern home nestled in the heart of Cache Valley, Utah. This beautifully maintained residence features four spacious bedrooms, plus a bonus space that could also be an office and two full baths, offering ample space for family and guests. Step inside to appreciate the iconic design, characterized by clean lines, large windows, and an open floor plan that invites natural light throughout. The private backyard serves as your personal oasis, perfect for outdoor gatherings or enjoying serene evenings in peace. Whether you want to host a summer BBQ or simply relax in your own retreat, this backyard is both functional and tranquil. Boasting two furnaces, windows and sliding doors with lifetime warranties don't miss out on this incredible opportunity to own a piece of mid-century modern architecture in a beautiful neighborhood. Make this your new home today!
Townhouse Details
Home Type
- Townhome
Est. Annual Taxes
- $1,186
Year Built
- Built in 1974
Lot Details
- 4,356 Sq Ft Lot
- Lot Dimensions are 30.0x119.0x39.0
- Property is Fully Fenced
- Landscaped
- Sloped Lot
- Sprinkler System
- Mature Trees
- Pine Trees
- Wooded Lot
Parking
- 1 Car Attached Garage
- 2 Open Parking Spaces
Home Design
- Twin Home
- Cedar
Interior Spaces
- 2,115 Sq Ft Home
- 3-Story Property
- 1 Fireplace
- Triple Pane Windows
- Blinds
- Sliding Doors
- Entrance Foyer
- Mountain Views
- Walk-Out Basement
- Disposal
- Electric Dryer Hookup
Flooring
- Wood
- Carpet
- Slate Flooring
Bedrooms and Bathrooms
- 4 Bedrooms | 1 Main Level Bedroom
- Primary Bedroom located in the basement
Outdoor Features
- Balcony
- Covered patio or porch
Schools
- River Heights Elementary School
- Spring Creek Middle School
- Ridgeline High School
Utilities
- Forced Air Heating and Cooling System
- Heating System Uses Wood
- Natural Gas Connected
Community Details
- No Home Owners Association
- Orchard Heights East Subdivision
Listing and Financial Details
- Assessor Parcel Number 03-094-0018
Map
Home Values in the Area
Average Home Value in this Area
Tax History
| Year | Tax Paid | Tax Assessment Tax Assessment Total Assessment is a certain percentage of the fair market value that is determined by local assessors to be the total taxable value of land and additions on the property. | Land | Improvement |
|---|---|---|---|---|
| 2024 | $1,187 | $168,115 | $0 | $0 |
| 2023 | $1,244 | $165,220 | $0 | $0 |
| 2022 | $1,308 | $165,215 | $0 | $0 |
| 2021 | $1,263 | $244,920 | $60,000 | $184,920 |
| 2020 | $1,176 | $214,100 | $60,000 | $154,100 |
| 2019 | $980 | $169,032 | $60,000 | $109,032 |
| 2018 | $921 | $153,200 | $60,800 | $92,400 |
| 2013 | -- | $62,145 | $0 | $0 |
Property History
| Date | Event | Price | Change | Sq Ft Price |
|---|---|---|---|---|
| 05/22/2025 05/22/25 | For Sale | $399,999 | -- | $189 / Sq Ft |
Purchase History
| Date | Type | Sale Price | Title Company |
|---|---|---|---|
| Quit Claim Deed | -- | Pinnacle Title | |
| Interfamily Deed Transfer | -- | Pinnacle Title | |
| Interfamily Deed Transfer | -- | Pinnacle Title | |
| Warranty Deed | -- | Pinnacle Title | |
| Quit Claim Deed | -- | Accommodation |
Mortgage History
| Date | Status | Loan Amount | Loan Type |
|---|---|---|---|
| Previous Owner | $210,000 | New Conventional | |
| Previous Owner | $42,316 | FHA | |
| Previous Owner | $201,286 | FHA | |
| Previous Owner | $110,000 | Credit Line Revolving |
Similar Homes in the area
Source: UtahRealEstate.com
MLS Number: 2086968
APN: 03-094-0018
- 981 Eastridge Dr
- 64 Canterbury Ln
- 27 Canterbury Ln
- 243 Eastridge Ln
- 982 Orchard Dr
- 28 River Pointe Dr
- 952 Sumac Dr
- 1097 Thrushwood Dr
- 1078 Sumac Dr
- 25 Shadow Mountain Dr
- 770 Orchard Dr
- 1045 Fox Farm Rd
- 804 E 100 N
- 45 River Circle Dr
- 138 Crockett Ave
- 131 Crockett Ave
- 579 S 850 E
- 64 Winding Way
- 1375 E 260 N
- 650 N 240 E
