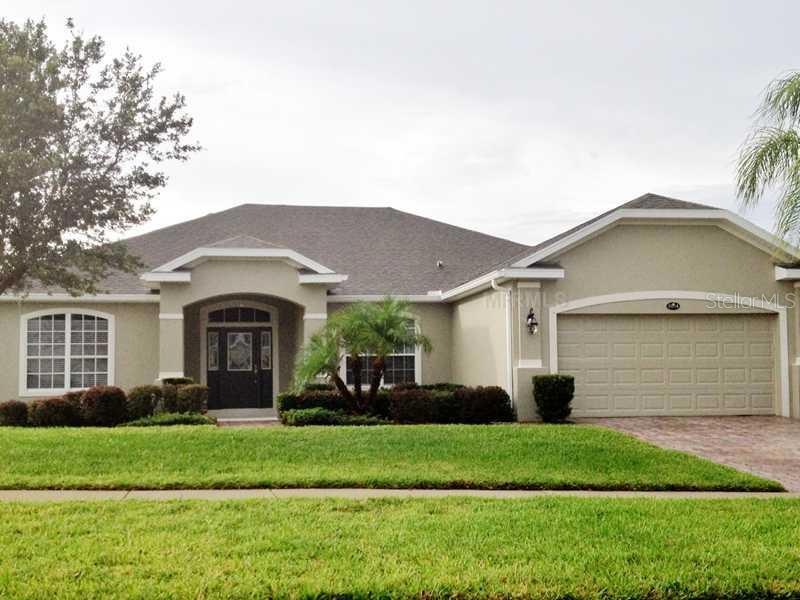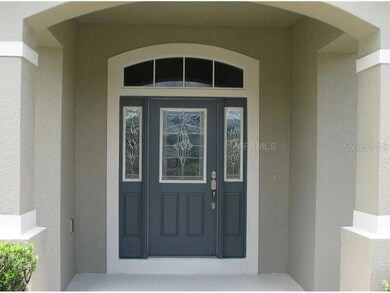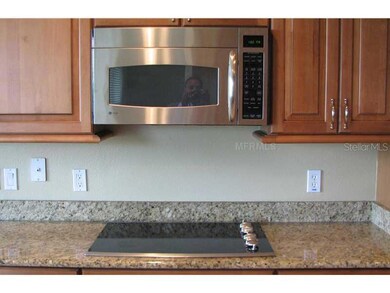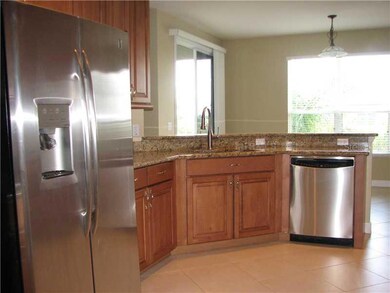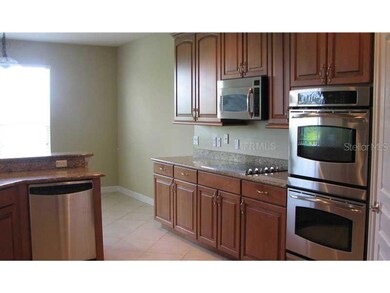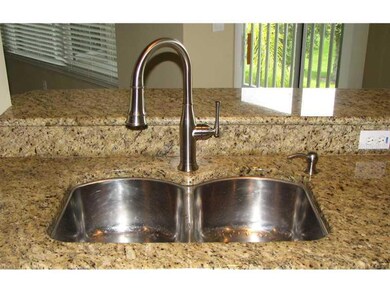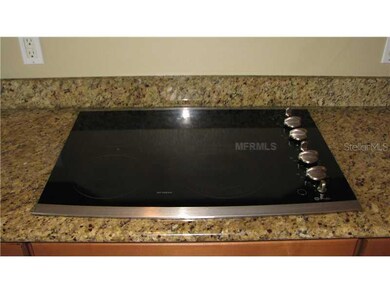
1054 Harmony Ln Clermont, FL 34711
Legends NeighborhoodHighlights
- Oak Trees
- Contemporary Architecture
- Porch
- Deck
- Double Oven
- 2 Car Attached Garage
About This Home
As of August 2013Active with contract- LIKE NEW! Wow! This unique property has 5 bedrooms/3 bathrooms and plenty of space. Features include but not limited to: master bath with dual vanities, Jacuzzi and a separate shower; gourmet kitchen, double ovens, flat stove top, stainless steel appliances, granite counter tops with a breakfast nook that has slider doors leading out to the covered and screened in balcony/patio; family room, formal living room; formal dining room; dry bar; Inside laundry room with washer & dryer, sink and plenty of cabinets; wet bar/kitchenette; and a large unfinished storage room (approx. 1,000 sq ft). All of this in the wonderful 24 hr. man gated and golf community of Legends Country Club. Amenities include a fitness center, playground, club house, tavern, golf shop, tennis courts, basketball courts, sauna and community pool. Close to restaurants, shopping, major highways and approx. 20 mins. from Orlando. **HOA INCLUDES: TV cable, internet cable, fitness center, home phone and community amenities. Come take a personal tour of this incredible home! Home is priced to sell.
Last Agent to Sell the Property
CHARLES RUTENBERG REALTY ORLANDO License #3022619 Listed on: 06/29/2013

Home Details
Home Type
- Single Family
Est. Annual Taxes
- $4,009
Year Built
- Built in 2006
Lot Details
- 0.27 Acre Lot
- Oak Trees
HOA Fees
- $223 Monthly HOA Fees
Parking
- 2 Car Attached Garage
Home Design
- Contemporary Architecture
- Bi-Level Home
- Slab Foundation
- Shingle Roof
- Block Exterior
- Stucco
Interior Spaces
- 3,688 Sq Ft Home
- Dry Bar
- Ceiling Fan
- Blinds
- Storage Room
- Inside Utility
- Security System Owned
Kitchen
- Double Oven
- Range
- Microwave
- Dishwasher
Flooring
- Carpet
- Ceramic Tile
Bedrooms and Bathrooms
- 5 Bedrooms
- Walk-In Closet
- 3 Full Bathrooms
Laundry
- Laundry in unit
- Dryer
- Washer
Eco-Friendly Details
- Reclaimed Water Irrigation System
Outdoor Features
- Deck
- Screened Patio
- Porch
Schools
- Lost Lake Elementary School
- Windy Hill Middle School
- East Ridge High School
Utilities
- Central Air
- Heating Available
- Underground Utilities
- Private Sewer
- Cable TV Available
Community Details
- Association fees include cable TV, pool, internet, recreational facilities
- Nottingham At Legends Subdivision
Listing and Financial Details
- Visit Down Payment Resource Website
- Tax Lot 13700
- Assessor Parcel Number 08-23-26-055000013700
Ownership History
Purchase Details
Home Financials for this Owner
Home Financials are based on the most recent Mortgage that was taken out on this home.Purchase Details
Home Financials for this Owner
Home Financials are based on the most recent Mortgage that was taken out on this home.Purchase Details
Home Financials for this Owner
Home Financials are based on the most recent Mortgage that was taken out on this home.Similar Homes in Clermont, FL
Home Values in the Area
Average Home Value in this Area
Purchase History
| Date | Type | Sale Price | Title Company |
|---|---|---|---|
| Warranty Deed | $289,000 | None Available | |
| Warranty Deed | $189,000 | Stewart Title Of Four Corner | |
| Special Warranty Deed | $548,600 | North American Title Co |
Mortgage History
| Date | Status | Loan Amount | Loan Type |
|---|---|---|---|
| Previous Owner | $231,200 | New Conventional | |
| Previous Owner | $160,000 | Balloon | |
| Previous Owner | $54,800 | Credit Line Revolving | |
| Previous Owner | $438,800 | Negative Amortization |
Property History
| Date | Event | Price | Change | Sq Ft Price |
|---|---|---|---|---|
| 05/26/2015 05/26/15 | Off Market | $289,000 | -- | -- |
| 06/16/2014 06/16/14 | Off Market | $189,000 | -- | -- |
| 08/14/2013 08/14/13 | Sold | $289,000 | 0.0% | $78 / Sq Ft |
| 07/19/2013 07/19/13 | Pending | -- | -- | -- |
| 06/28/2013 06/28/13 | For Sale | $289,000 | +52.9% | $78 / Sq Ft |
| 06/14/2013 06/14/13 | Sold | $189,000 | -14.1% | $77 / Sq Ft |
| 09/09/2012 09/09/12 | Pending | -- | -- | -- |
| 06/12/2012 06/12/12 | For Sale | $219,900 | -- | $89 / Sq Ft |
Tax History Compared to Growth
Tax History
| Year | Tax Paid | Tax Assessment Tax Assessment Total Assessment is a certain percentage of the fair market value that is determined by local assessors to be the total taxable value of land and additions on the property. | Land | Improvement |
|---|---|---|---|---|
| 2025 | $6,969 | $523,554 | $92,750 | $430,804 |
| 2024 | $6,969 | $523,554 | $92,750 | $430,804 |
| 2023 | $6,969 | $417,803 | $92,750 | $325,053 |
| 2022 | $6,491 | $400,303 | $75,250 | $325,053 |
| 2021 | $5,510 | $325,119 | $0 | $0 |
| 2020 | $5,552 | $325,119 | $0 | $0 |
| 2019 | $5,826 | $325,119 | $0 | $0 |
| 2018 | $5,743 | $325,119 | $0 | $0 |
| 2017 | $5,765 | $324,785 | $0 | $0 |
| 2016 | $5,338 | $295,035 | $0 | $0 |
| 2015 | $5,922 | $318,349 | $0 | $0 |
| 2014 | $5,278 | $288,124 | $0 | $0 |
Agents Affiliated with this Home
-

Seller's Agent in 2013
Rick Ojeda
CHARLES RUTENBERG REALTY ORLANDO
(321) 624-3133
32 in this area
64 Total Sales
-

Seller's Agent in 2013
Nicholas Horton
BANNER INT'L REAL ESTATE
(407) 733-7197
1 in this area
53 Total Sales
-
J
Buyer's Agent in 2013
John Forrester
KELLER WILLIAMS REALTY AT THE PARKS
(407) 629-4420
33 Total Sales
Map
Source: Stellar MLS
MLS Number: O5168443
APN: 08-23-26-0550-000-13700
- 1057 Lattimore Dr
- 1086 Harmony Ln
- 1097 Harmony Ln
- 3819 Breckinridge Ln
- 3969 Derby Glen Dr
- 1000 Glenraven Ln
- 3562 Foxchase Dr
- 1355 Misty Glen Ln
- 13234 Moonflower Ct
- 1351 Legendary Blvd
- 3676 Briar Run Dr
- 11045 Lemay Dr
- 1263 Legendary Blvd
- 840 Crooked Branch Dr
- 10955 Lemay Dr
- 13144 Coldwater Loop
- 3637 Foxchase Dr
- 13129 Coldwater Loop
- 12823 Fish Ln
- 3842 Beacon Ridge Way
