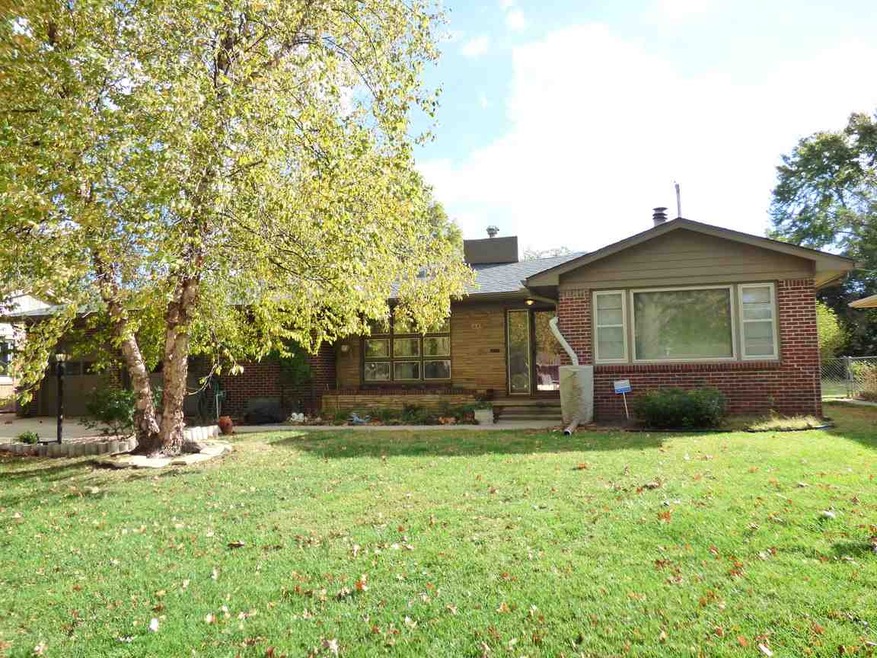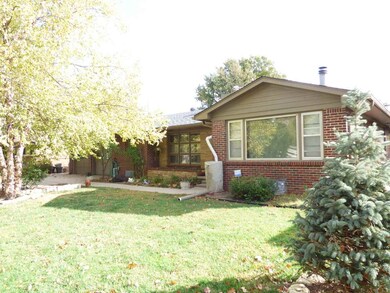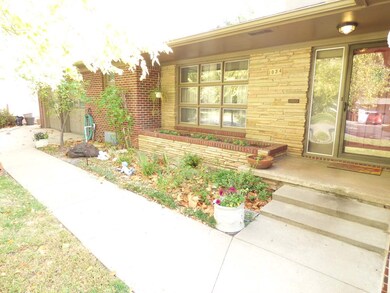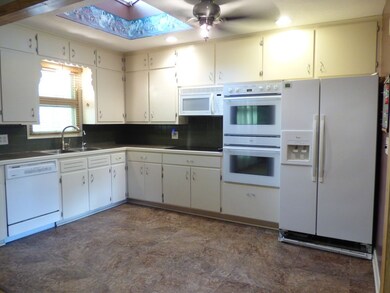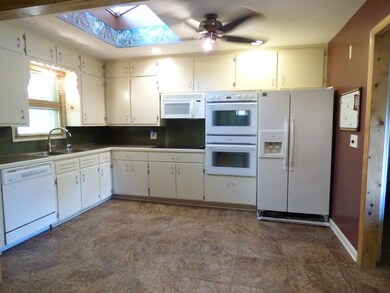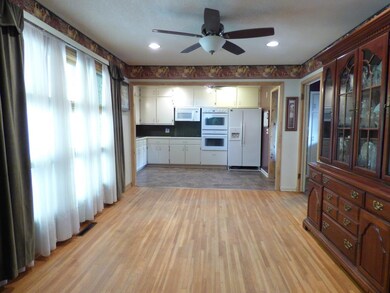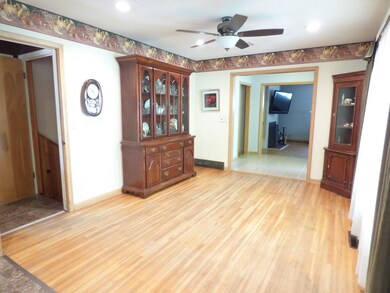
1054 Inverness Dr Wichita, KS 67218
Fabrique NeighborhoodHighlights
- Deck
- Wood Flooring
- Family Room Off Kitchen
- 2-Story Property
- Main Floor Primary Bedroom
- 2 Car Attached Garage
About This Home
As of August 2024Beautiful home in a quiet neighborhood in Wichita. When you walk in you will notice the hardwood floors throughout the main level. The kitchen is open to the living room with yet another huge living room on the other side of the main entrance. 3 huge bedrooms on the main level as well as a full bath and another 1/2 bath. The basement is perfect for entertaining or an additional living area. Basement also has a ton of extra storage and separate laundry room. Outside the landscaping has been impeccably maintained like the rest of the home. This is a truly great home!!
Last Agent to Sell the Property
JESSIE PEPPER
Keller Williams Signature Partners, LLC License #SP00234475 Listed on: 10/26/2015
Last Buyer's Agent
Geneva Mains
RE/MAX ELITE
Home Details
Home Type
- Single Family
Est. Annual Taxes
- $1,467
Year Built
- Built in 1958
Lot Details
- 8,525 Sq Ft Lot
- Chain Link Fence
Parking
- 2 Car Attached Garage
Home Design
- 2-Story Property
- Brick or Stone Mason
- Composition Roof
Interior Spaces
- Ceiling Fan
- Family Room Off Kitchen
- Combination Dining and Living Room
- Wood Flooring
- Storm Doors
- 220 Volts In Laundry
Kitchen
- Oven or Range
- Dishwasher
- Disposal
Bedrooms and Bathrooms
- 3 Bedrooms
- Primary Bedroom on Main
Partially Finished Basement
- Basement Fills Entire Space Under The House
- Laundry in Basement
- Basement Storage
- Natural lighting in basement
Outdoor Features
- Deck
- Patio
- Rain Gutters
Schools
- Caldwell Elementary School
- Curtis Middle School
- Southeast High School
Utilities
- Forced Air Heating and Cooling System
- Heating System Uses Gas
Community Details
- Fallons Subdivision
Listing and Financial Details
- Assessor Parcel Number 00169-516
Ownership History
Purchase Details
Home Financials for this Owner
Home Financials are based on the most recent Mortgage that was taken out on this home.Purchase Details
Home Financials for this Owner
Home Financials are based on the most recent Mortgage that was taken out on this home.Purchase Details
Home Financials for this Owner
Home Financials are based on the most recent Mortgage that was taken out on this home.Purchase Details
Home Financials for this Owner
Home Financials are based on the most recent Mortgage that was taken out on this home.Similar Homes in Wichita, KS
Home Values in the Area
Average Home Value in this Area
Purchase History
| Date | Type | Sale Price | Title Company |
|---|---|---|---|
| Warranty Deed | -- | Security 1St Title | |
| Warranty Deed | -- | Security 1St Title Llc | |
| Deed | -- | Kst | |
| Warranty Deed | -- | Continental Title Company |
Mortgage History
| Date | Status | Loan Amount | Loan Type |
|---|---|---|---|
| Open | $227,260 | VA | |
| Previous Owner | $147,155 | New Conventional | |
| Previous Owner | $111,343 | VA | |
| Previous Owner | $104,802 | FHA |
Property History
| Date | Event | Price | Change | Sq Ft Price |
|---|---|---|---|---|
| 08/26/2024 08/26/24 | Sold | -- | -- | -- |
| 07/18/2024 07/18/24 | Pending | -- | -- | -- |
| 07/16/2024 07/16/24 | For Sale | $228,500 | +47.5% | $117 / Sq Ft |
| 07/27/2020 07/27/20 | Sold | -- | -- | -- |
| 06/28/2020 06/28/20 | Pending | -- | -- | -- |
| 06/27/2020 06/27/20 | For Sale | $154,900 | +34.7% | $67 / Sq Ft |
| 02/26/2016 02/26/16 | Sold | -- | -- | -- |
| 01/08/2016 01/08/16 | Pending | -- | -- | -- |
| 10/26/2015 10/26/15 | For Sale | $115,000 | -- | $55 / Sq Ft |
Tax History Compared to Growth
Tax History
| Year | Tax Paid | Tax Assessment Tax Assessment Total Assessment is a certain percentage of the fair market value that is determined by local assessors to be the total taxable value of land and additions on the property. | Land | Improvement |
|---|---|---|---|---|
| 2025 | $2,401 | $24,473 | $2,611 | $21,862 |
| 2023 | $2,401 | $19,527 | $1,748 | $17,779 |
| 2022 | $1,979 | $17,917 | $1,656 | $16,261 |
| 2021 | $1,944 | $17,066 | $1,012 | $16,054 |
| 2020 | $1,541 | $13,547 | $1,012 | $12,535 |
| 2019 | $1,517 | $13,317 | $1,012 | $12,305 |
| 2018 | $1,422 | $12,478 | $1,012 | $11,466 |
| 2017 | $1,394 | $0 | $0 | $0 |
| 2016 | $1,373 | $0 | $0 | $0 |
| 2015 | $1,405 | $0 | $0 | $0 |
| 2014 | $1,467 | $0 | $0 | $0 |
Agents Affiliated with this Home
-

Seller's Agent in 2024
Kevin Pham
Berkshire Hathaway PenFed Realty
(316) 409-0444
3 in this area
106 Total Sales
-

Seller's Agent in 2020
Sissy Koury
Berkshire Hathaway PenFed Realty
(316) 409-9955
2 in this area
212 Total Sales
-
J
Seller's Agent in 2016
JESSIE PEPPER
Keller Williams Signature Partners, LLC
-
G
Buyer's Agent in 2016
Geneva Mains
RE/MAX ELITE
Map
Source: South Central Kansas MLS
MLS Number: 511928
APN: 127-25-0-41-06-014.00
- 895 S Fabrique Dr
- 6125 E Boston St
- 1144 S Pineridge Rd
- 1205 S Governeour Rd
- 1030 S Edgemoor St
- 1245 S Christine St
- 715 S Drury Ln
- 709 S Drury Ln
- 646 S Woodlawn Blvd
- 1707 Drollinger St
- 6605 & 6607 E Cottonwood
- 652 Lexington Rd
- 1737 Drollinger St
- 807 San Pablo St
- 621 Waverly St
- 1831 Lexington Rd
- 1825 Drollinger St
- 934 S Broadmoor Ave
- 812 S Bleckley Dr
- 5051 E Lincoln St
