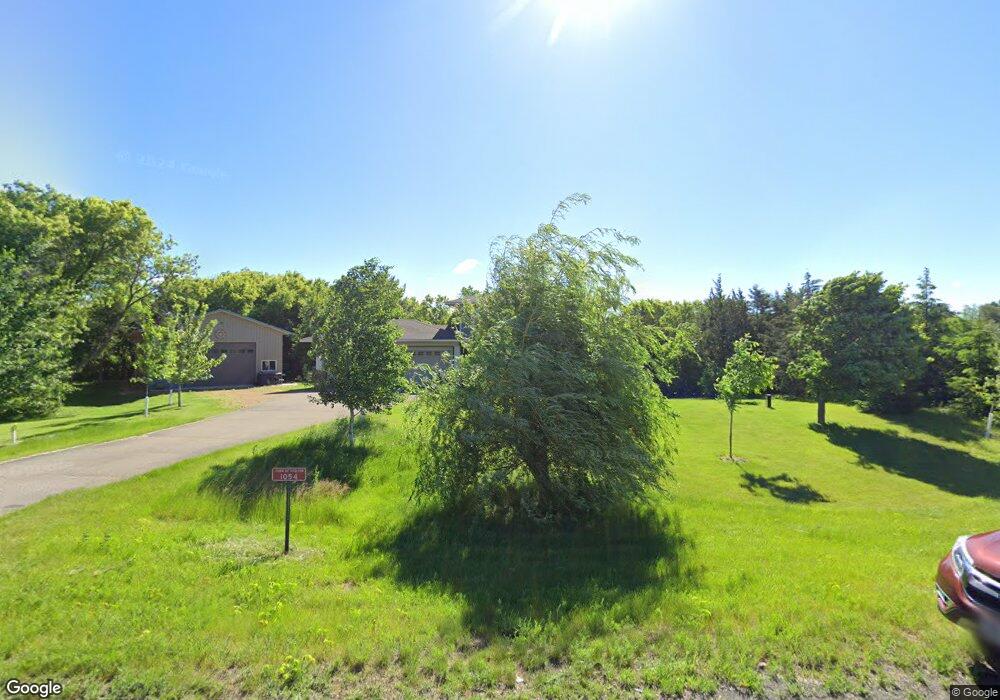1054 Labarge Rd Hudson, WI 54016
Estimated Value: $546,000 - $702,000
4
Beds
3
Baths
--
Sq Ft
2.54
Acres
About This Home
This home is located at 1054 Labarge Rd, Hudson, WI 54016 and is currently estimated at $625,499. 1054 Labarge Rd is a home located in St. Croix County with nearby schools including Hudson Prairie Elementary School, Hudson Middle School, and Hudson High School.
Ownership History
Date
Name
Owned For
Owner Type
Purchase Details
Closed on
Mar 14, 2017
Sold by
Hartinger Danny G
Bought by
Vanslyck Theodore
Current Estimated Value
Purchase Details
Closed on
Jan 28, 2016
Sold by
Hartinger Danny G and Hartinger Cynthia L
Bought by
Vanslyck Theodore Van and Vanslyck Lisa Van
Home Financials for this Owner
Home Financials are based on the most recent Mortgage that was taken out on this home.
Original Mortgage
$364,800
Interest Rate
3.64%
Mortgage Type
New Conventional
Purchase Details
Closed on
May 30, 2006
Sold by
Bast Kernon J and Speer Bast Donalda J
Bought by
Hartinge Danny G and Hartinge Cynthia L
Home Financials for this Owner
Home Financials are based on the most recent Mortgage that was taken out on this home.
Original Mortgage
$154,600
Interest Rate
6.68%
Mortgage Type
New Conventional
Create a Home Valuation Report for This Property
The Home Valuation Report is an in-depth analysis detailing your home's value as well as a comparison with similar homes in the area
Home Values in the Area
Average Home Value in this Area
Purchase History
| Date | Buyer | Sale Price | Title Company |
|---|---|---|---|
| Vanslyck Theodore | -- | -- | |
| Vanslyck Theodore Van | $384,000 | St Croix County Abstract And | |
| Hartinge Danny G | $394,600 | None Available |
Source: Public Records
Mortgage History
| Date | Status | Borrower | Loan Amount |
|---|---|---|---|
| Previous Owner | Vanslyck Theodore Van | $364,800 | |
| Previous Owner | Hartinge Danny G | $154,600 |
Source: Public Records
Tax History Compared to Growth
Tax History
| Year | Tax Paid | Tax Assessment Tax Assessment Total Assessment is a certain percentage of the fair market value that is determined by local assessors to be the total taxable value of land and additions on the property. | Land | Improvement |
|---|---|---|---|---|
| 2024 | $61 | $570,100 | $124,900 | $445,200 |
| 2023 | $6,003 | $570,100 | $124,900 | $445,200 |
| 2022 | $5,211 | $380,500 | $94,100 | $286,400 |
| 2021 | $4,735 | $380,500 | $94,100 | $286,400 |
| 2020 | $4,603 | $352,600 | $94,100 | $258,500 |
| 2019 | $4,443 | $352,600 | $94,100 | $258,500 |
| 2018 | $4,199 | $352,600 | $94,100 | $258,500 |
| 2017 | $3,876 | $243,800 | $46,900 | $196,900 |
| 2016 | $3,876 | $243,800 | $46,900 | $196,900 |
| 2015 | $3,504 | $243,800 | $46,900 | $196,900 |
| 2014 | $3,299 | $243,800 | $46,900 | $196,900 |
| 2013 | $3,385 | $243,800 | $46,900 | $196,900 |
Source: Public Records
Map
Nearby Homes
- 1055 Labarge Rd
- 1052 Labarge Rd
- 1050 Labarge Rd
- 1057 Labarge Rd
- 1059 Labarge Rd
- 1059 La Barge Rd
- 1053 Labarge Rd
- 1048 Labarge Rd
- 1061 Labarge Rd
- 1063 Labarge Rd
- 1066 Labarge Rd
- 1045 Labarge Rd
- 1046 Labarge Rd
- 767 Moundview Rd
- 1068 Labarge Rd
- 1037 Tanney Ln
- 1050 Tanney Ln
- 1030 Tanney Ln
- 1027 Tanney Ln
- 1044 Labarge Rd
