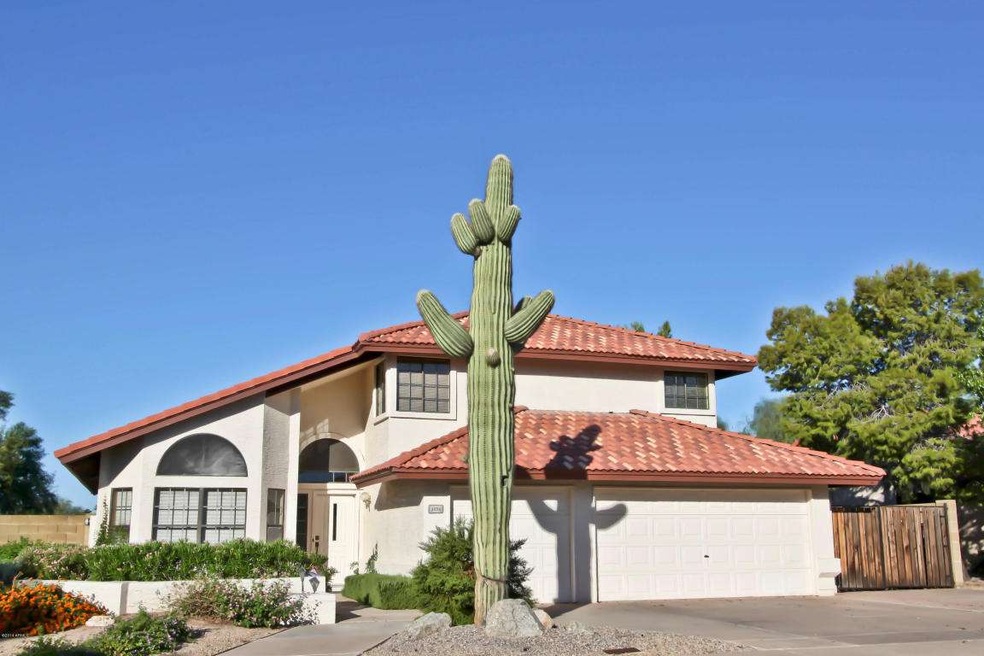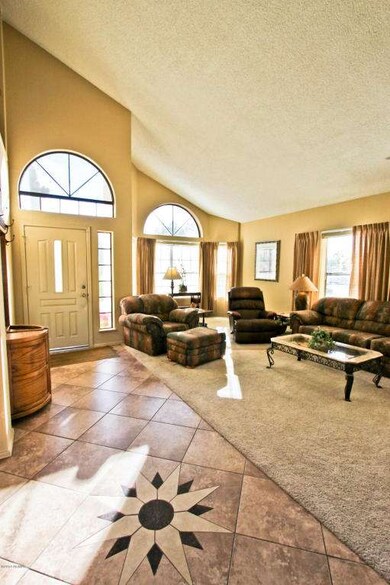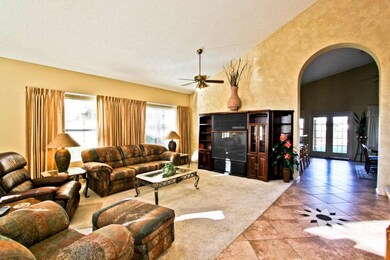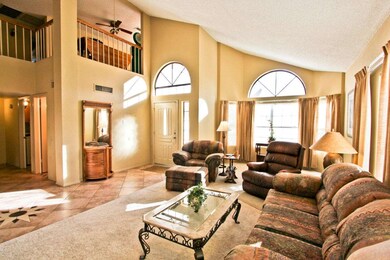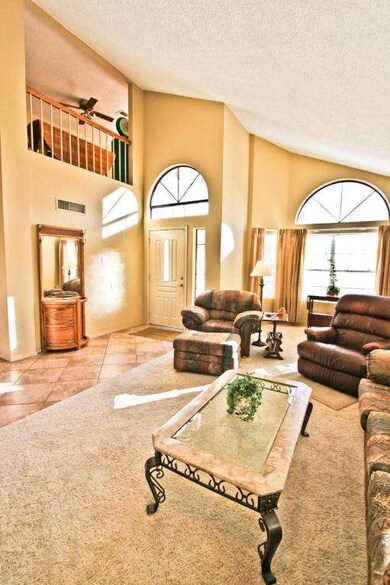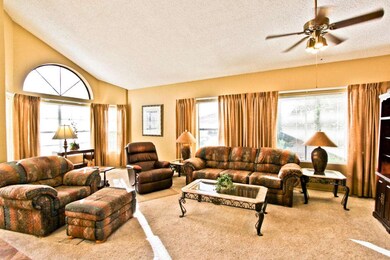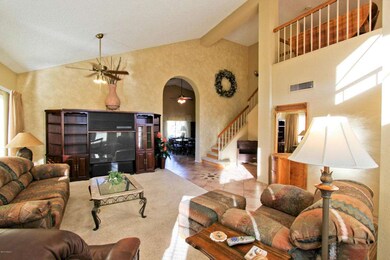
1054 N Ambrosia Mesa, AZ 85205
Central Mesa East NeighborhoodHighlights
- On Golf Course
- RV Gated
- Vaulted Ceiling
- Franklin at Brimhall Elementary School Rated A
- 0.19 Acre Lot
- Main Floor Primary Bedroom
About This Home
As of January 2018This delightful 2 story, 3 bedroom, 2.5 bathroom home offers approximately 2,188 square feet on in the Silverado Community at Alta Mesa. Upon entering, you are greeted with intricate tiled entry and striking vaulted ceilings while the formal living room includes plush neutral carpeting and numerous windows for an abundance of natural lighting. The nearby family room features a neutral paint scheme and a French Door exit to the backyard while the adjacent eat-in kitchen showcases, charming cabinetry, beautiful bay windows, white appliances and granite countertops. Before heading upstairs, around the corner you will find a half bath and the spacious master suite. The master bedroom provides its own private French door exit to the backyard while the master bath has the large walk-in closet, double sinks with plenty of counter, space separate shower and corner set garden bathtub. At the top of the stairs awaits a roomy loft that offers lovely laminate wood floor and easy access to the roomy guest bedrooms. The airy covered patio overlooks the lush lawn and has golf course views! This home even has a 3 car garage with attached cabinets! Make your offer on this lovely home today!
Last Buyer's Agent
Scott Dempsey
Redfin Corporation License #SA633871000

Home Details
Home Type
- Single Family
Est. Annual Taxes
- $1,483
Year Built
- Built in 1985
Lot Details
- 8,229 Sq Ft Lot
- On Golf Course
- Desert faces the front and back of the property
- Wrought Iron Fence
- Block Wall Fence
- Front and Back Yard Sprinklers
- Sprinklers on Timer
- Grass Covered Lot
HOA Fees
- $18 Monthly HOA Fees
Parking
- 3 Car Direct Access Garage
- Garage Door Opener
- RV Gated
Home Design
- Wood Frame Construction
- Tile Roof
- Stucco
Interior Spaces
- 2,188 Sq Ft Home
- 2-Story Property
- Furnished
- Vaulted Ceiling
- Ceiling Fan
- Security System Owned
Kitchen
- Eat-In Kitchen
- Breakfast Bar
- Built-In Microwave
- Granite Countertops
Flooring
- Carpet
- Laminate
- Tile
Bedrooms and Bathrooms
- 3 Bedrooms
- Primary Bedroom on Main
- Primary Bathroom is a Full Bathroom
- 2.5 Bathrooms
- Dual Vanity Sinks in Primary Bathroom
- Bathtub With Separate Shower Stall
Outdoor Features
- Covered patio or porch
- Outdoor Storage
Schools
- Mendoza Elementary School
- Shepherd Junior High School
- Red Mountain High School
Utilities
- Refrigerated Cooling System
- Heating Available
- High Speed Internet
- Cable TV Available
Listing and Financial Details
- Tax Lot 14
- Assessor Parcel Number 141-78-835
Community Details
Overview
- Association fees include ground maintenance
- Jomar Association, Phone Number (480) 892-5222
- Silverado Subdivision
Recreation
- Golf Course Community
- Community Playground
Ownership History
Purchase Details
Home Financials for this Owner
Home Financials are based on the most recent Mortgage that was taken out on this home.Purchase Details
Home Financials for this Owner
Home Financials are based on the most recent Mortgage that was taken out on this home.Purchase Details
Home Financials for this Owner
Home Financials are based on the most recent Mortgage that was taken out on this home.Similar Homes in Mesa, AZ
Home Values in the Area
Average Home Value in this Area
Purchase History
| Date | Type | Sale Price | Title Company |
|---|---|---|---|
| Warranty Deed | $290,000 | Old Republic Title Agency | |
| Warranty Deed | $249,800 | Grand Canyon Title Agency In | |
| Warranty Deed | $169,900 | First American Title |
Mortgage History
| Date | Status | Loan Amount | Loan Type |
|---|---|---|---|
| Open | $226,000 | New Conventional | |
| Closed | $232,000 | New Conventional | |
| Previous Owner | $224,820 | FHA | |
| Previous Owner | $180,000 | Unknown | |
| Previous Owner | $100,000 | Credit Line Revolving | |
| Previous Owner | $100,000 | Negative Amortization | |
| Previous Owner | $90,806 | New Conventional |
Property History
| Date | Event | Price | Change | Sq Ft Price |
|---|---|---|---|---|
| 01/05/2018 01/05/18 | Sold | $290,000 | -1.5% | $133 / Sq Ft |
| 11/22/2017 11/22/17 | Pending | -- | -- | -- |
| 11/15/2017 11/15/17 | Price Changed | $294,500 | -0.2% | $135 / Sq Ft |
| 11/01/2017 11/01/17 | For Sale | $295,000 | +18.1% | $135 / Sq Ft |
| 11/05/2014 11/05/14 | Sold | $249,800 | 0.0% | $114 / Sq Ft |
| 10/07/2014 10/07/14 | Pending | -- | -- | -- |
| 10/03/2014 10/03/14 | For Sale | $249,800 | -- | $114 / Sq Ft |
Tax History Compared to Growth
Tax History
| Year | Tax Paid | Tax Assessment Tax Assessment Total Assessment is a certain percentage of the fair market value that is determined by local assessors to be the total taxable value of land and additions on the property. | Land | Improvement |
|---|---|---|---|---|
| 2025 | $2,219 | $26,734 | -- | -- |
| 2024 | $2,244 | $25,461 | -- | -- |
| 2023 | $2,244 | $39,950 | $7,990 | $31,960 |
| 2022 | $2,195 | $29,960 | $5,990 | $23,970 |
| 2021 | $2,255 | $27,080 | $5,410 | $21,670 |
| 2020 | $2,225 | $25,500 | $5,100 | $20,400 |
| 2019 | $2,062 | $23,920 | $4,780 | $19,140 |
| 2018 | $1,968 | $23,020 | $4,600 | $18,420 |
| 2017 | $1,906 | $22,400 | $4,480 | $17,920 |
| 2016 | $1,872 | $22,470 | $4,490 | $17,980 |
| 2015 | $1,767 | $21,530 | $4,300 | $17,230 |
Agents Affiliated with this Home
-
S
Seller's Agent in 2018
Scott Indahl
HomeSmart
(602) 820-8934
15 Total Sales
-

Buyer's Agent in 2018
Mary Vaccarello
HomeSmart
(480) 600-7070
2 in this area
34 Total Sales
-

Seller's Agent in 2014
Jason Penrose
eXp Realty
(602) 738-9943
8 in this area
724 Total Sales
-
S
Buyer's Agent in 2014
Scott Dempsey
Redfin Corporation
Map
Source: Arizona Regional Multiple Listing Service (ARMLS)
MLS Number: 5180300
APN: 141-78-835
- 1044 N Abner
- 1048 N Arroya
- 1151 N Abner
- 930 N Sandal Cir
- 5758 E Fox St
- 1044 N Arvada
- 5808 E Brown Rd Unit 140
- 5808 E Brown Rd Unit 42
- 5808 E Brown Rd Unit 110
- 5342 E Greenway St
- 1235 N Sunnyvale Unit 113
- 5930 E Fountain St
- 5354 E Ellis St
- 5815 E Adobe Rd
- 5728 E Dodge St
- 1333 N Higley Rd Unit 7
- 5213 E Fairfield Cir
- 5510 E Dallas St
- 1340 N Recker Rd Unit 135
- 1340 N Recker Rd Unit 154
