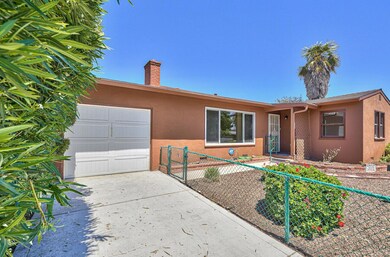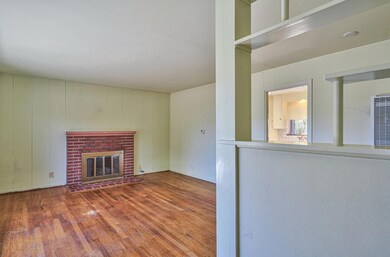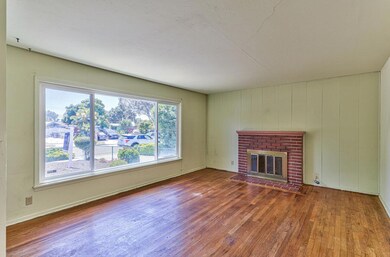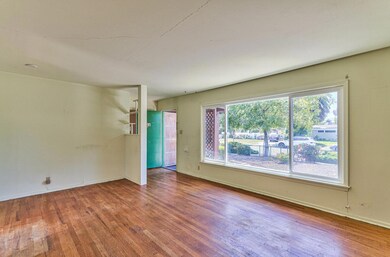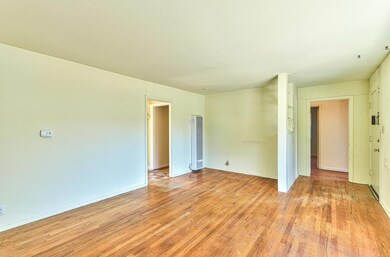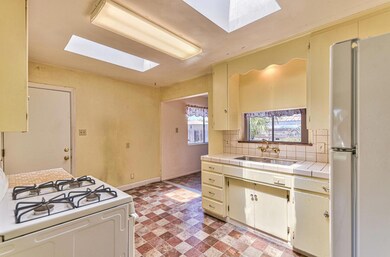
1054 Polk St Salinas, CA 93906
Sherwood Gardens NeighborhoodAbout This Home
As of December 2024Opportunity awaits! Discover this spacious 3-bedroom, 2-bathroom home with 1,504 sq. ft. of living space on an expansive 6,600 sq. ft. lot in Northern Salinas. This property offers endless potential for expansion or simply enjoying the large outdoor area. The charming curb appeal and minimal, low-maintenance landscaping add to the home's inviting character. As you step inside, you're greeted by a cozy living room featuring a wood fireplace and original hardwood flooring. The generous master bedroom provides ample space for relaxation. Toward the back, you'll find an additional family room, perfect for gatherings, and an unfinished office space or art room ready for your personal touch. While the home does require repairs, it presents a fantastic opportunity for families looking to create their dream home. Embrace the chance to customize and enhance this charming property to your liking. General & Pest Inspection Reports, as well as Seller Disclosures, are available upon request.
Last Agent to Sell the Property
eXp Realty of California Inc License #02056453 Listed on: 07/18/2024

Last Buyer's Agent
eXp Realty of California Inc License #02056453 Listed on: 07/18/2024

Home Details
Home Type
Single Family
Est. Annual Taxes
$5,277
Year Built
1954
Lot Details
0
Parking
1
Listing Details
- Subclass: Single Family Home
- Age: 70
- Listing Class: Residential
- Structure Sq Ft: 1504
- Year Built: 1954
- Zoning Description: R1
- Special Features: None
- Property Sub Type: Detached
Interior Features
- Family Room: Separate Family Room
- Fireplace: Living Room
- Dining Room: Dining Area
- Kitchen: Oven - Gas, Refrigerator
- Living Sq Ft: 1504
- Stories: 1
- Laundry: In Garage
- Flooring: Carpet, Hardwood
- Fireplaces Min: 1
- Maximum Numberof Bedrooms: 3
- Minimum Numberof Bedrooms: 3
- Full Bathrooms: 2
- Total Bedrooms: 3
- Fireplace: Yes
Exterior Features
- Foundation: Post and Pier
- Roof: Composition
- Property Faces: West
- Construction Type: Stucco
Garage/Parking
- Garage Spaces: 1
- Garage Max: 1
- Garage Min: 1
- Garage Parking Features: Carport
- Carport Min: 2
Utilities
- Heating System: Wall Furnace
- Sewer/Septic System: Sewer - Public
Schools
- School District: Salinas Union High
Lot Info
- Parcel Number: 003-533-008-000
- Lot Acres: 0.1515
- Lot Size Area Minimum Units: Square Feet
- Minimum Lot Size: 6600.00
- Lot Size Area Maximum Units: Square Feet
- Maximum Lot Size: 6600.00
Multi Family
- Utilities: Public Utilities
MLS Schools
- High School District Text: Salinas Union High
Ownership History
Purchase Details
Home Financials for this Owner
Home Financials are based on the most recent Mortgage that was taken out on this home.Purchase Details
Home Financials for this Owner
Home Financials are based on the most recent Mortgage that was taken out on this home.Purchase Details
Purchase Details
Home Financials for this Owner
Home Financials are based on the most recent Mortgage that was taken out on this home.Similar Homes in Salinas, CA
Home Values in the Area
Average Home Value in this Area
Purchase History
| Date | Type | Sale Price | Title Company |
|---|---|---|---|
| Grant Deed | $740,000 | Chicago Title | |
| Grant Deed | $740,000 | Chicago Title | |
| Grant Deed | $540,000 | Chicago Title | |
| Interfamily Deed Transfer | -- | None Available | |
| Interfamily Deed Transfer | -- | Chicago Title |
Mortgage History
| Date | Status | Loan Amount | Loan Type |
|---|---|---|---|
| Open | $726,596 | FHA | |
| Closed | $726,596 | FHA | |
| Previous Owner | $99,450 | Purchase Money Mortgage |
Property History
| Date | Event | Price | Change | Sq Ft Price |
|---|---|---|---|---|
| 12/10/2024 12/10/24 | Sold | $740,000 | +2.9% | $492 / Sq Ft |
| 11/19/2024 11/19/24 | Pending | -- | -- | -- |
| 11/14/2024 11/14/24 | For Sale | $719,000 | +33.1% | $478 / Sq Ft |
| 08/06/2024 08/06/24 | Sold | $540,000 | -9.8% | $359 / Sq Ft |
| 07/27/2024 07/27/24 | Pending | -- | -- | -- |
| 07/18/2024 07/18/24 | For Sale | $599,000 | -- | $398 / Sq Ft |
Tax History Compared to Growth
Tax History
| Year | Tax Paid | Tax Assessment Tax Assessment Total Assessment is a certain percentage of the fair market value that is determined by local assessors to be the total taxable value of land and additions on the property. | Land | Improvement |
|---|---|---|---|---|
| 2025 | $5,277 | $740,000 | $330,000 | $410,000 |
| 2024 | $5,277 | $740,000 | $330,000 | $410,000 |
| 2023 | $5,098 | $448,486 | $196,033 | $252,453 |
| 2022 | $2,660 | $239,385 | $64,380 | $175,005 |
| 2021 | $2,554 | $234,692 | $63,118 | $171,574 |
| 2020 | $2,482 | $232,286 | $62,471 | $169,815 |
| 2019 | $2,462 | $227,733 | $61,247 | $166,486 |
| 2018 | $2,428 | $223,269 | $60,047 | $163,222 |
| 2017 | $2,428 | $218,892 | $58,870 | $160,022 |
| 2016 | $2,429 | $214,601 | $57,716 | $156,885 |
| 2015 | $2,448 | $211,379 | $56,850 | $154,529 |
| 2014 | $2,284 | $207,239 | $55,737 | $151,502 |
Agents Affiliated with this Home
-

Seller's Agent in 2024
Eddie Guajardo
eXp Realty of California Inc
(831) 206-2335
5 in this area
104 Total Sales
-

Buyer's Agent in 2024
Victor Marquez Marmolejo
RE/MAX
(831) 578-5579
1 in this area
32 Total Sales
Map
Source: MLSListings
MLS Number: ML81973636
APN: 003-533-008-000
- 1051 Harding St
- 752 Alvarado Dr
- 740 Alvarado Dr
- 1076 Sherman Dr
- 983 Flint Way
- 114 Iris Dr
- 1138 Sherman Dr
- 1233 Monroe St
- 1117 Baldwin St Unit 6
- 1117 Baldwin St Unit 5
- 736 Potrero Way
- 741 Victor St
- 304 Boeing Ave
- 129 Rodeo Ave
- 1458 Adams St
- 225 Loma Dr
- 350 Victor St
- 104 W Rossi St Unit 3
- 1121 Granada Ave
- 230 Martella St

