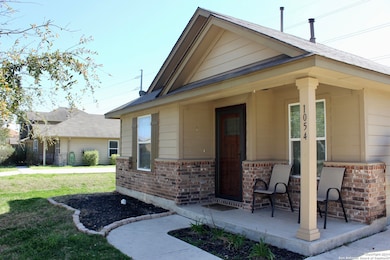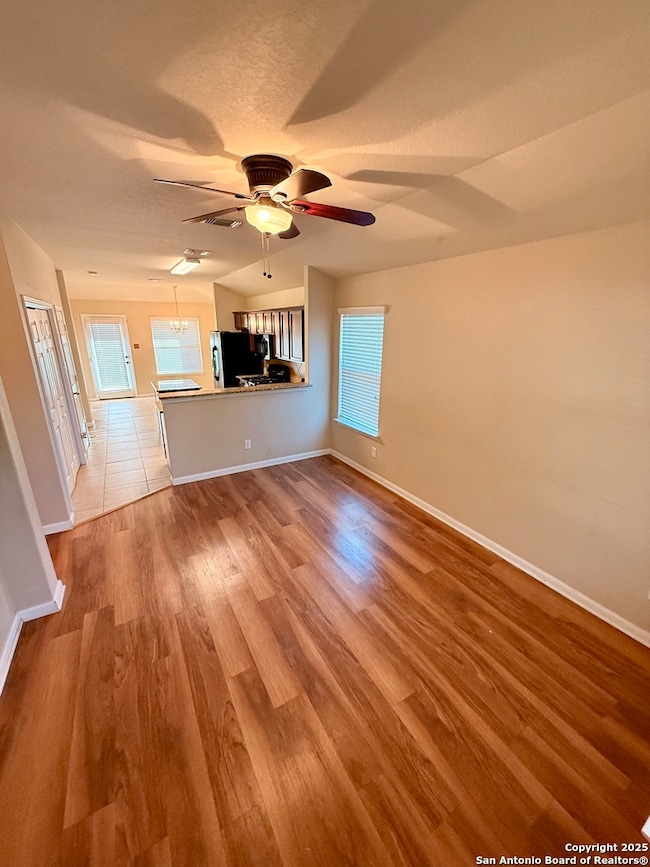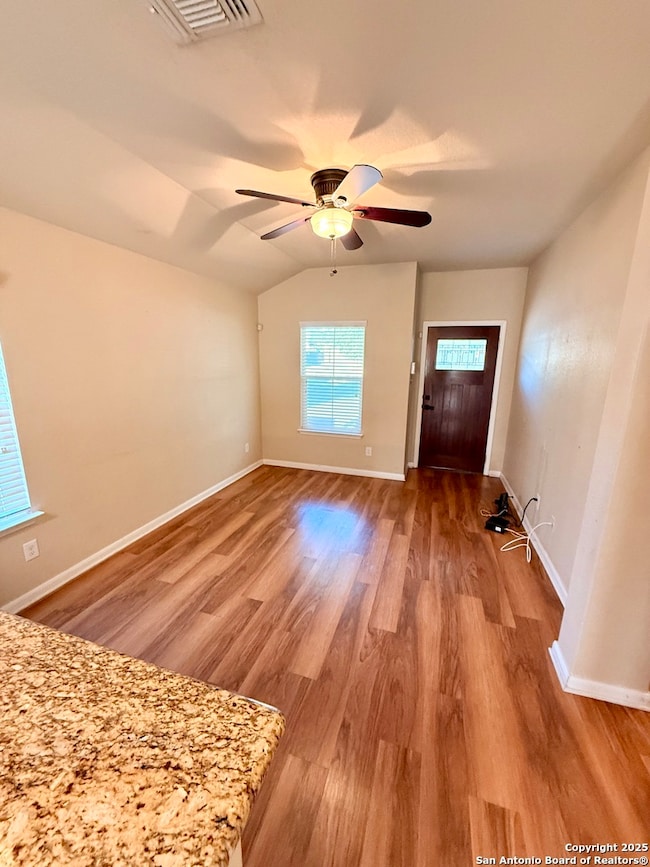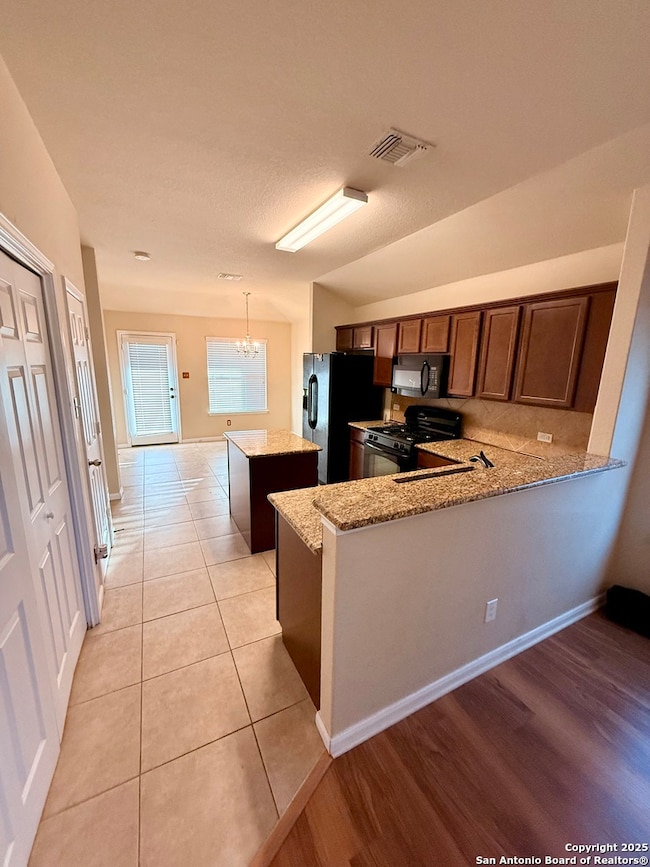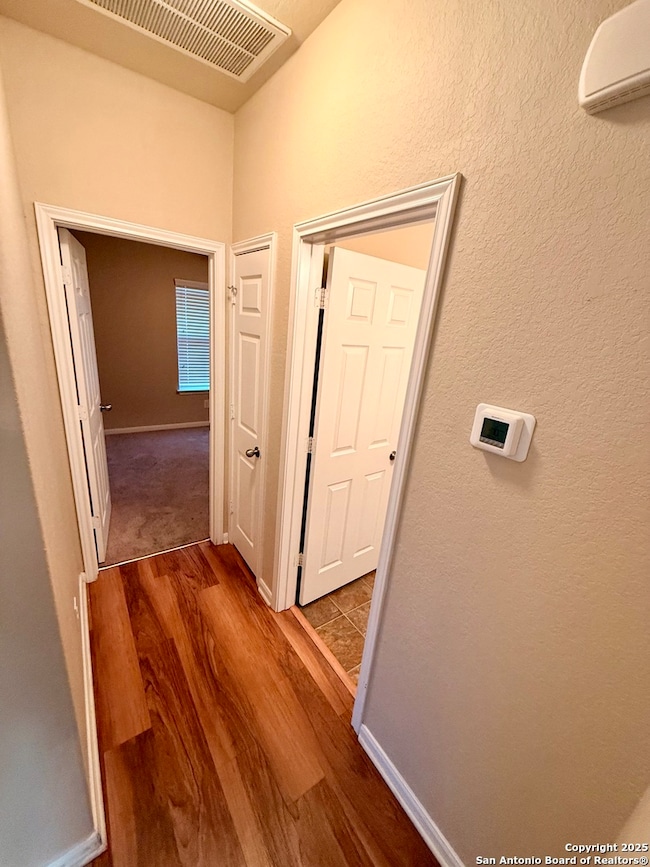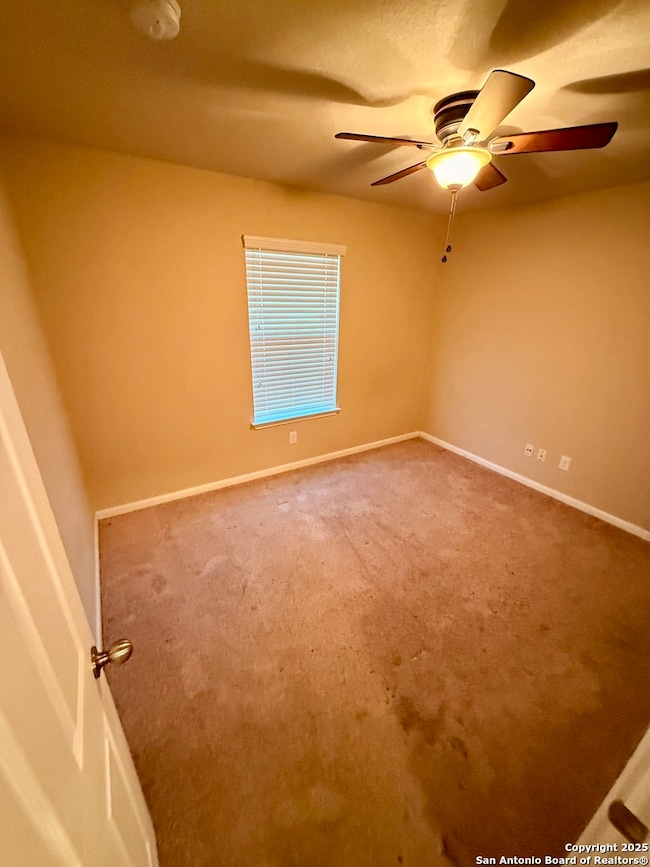1054 Stone Branch New Braunfels, TX 78130
South New Braunfels NeighborhoodHighlights
- Double Pane Windows
- Walk-In Closet
- Chandelier
- Canyon High School Rated A-
- Tile Patio or Porch
- Outdoor Storage
About This Home
Charming 1-story home featuring 2 bedrooms and 2 bathrooms, offering 961 sqft of comfortable living space. Conveniently located near HWY 46 and I-35, this home provides easy access to shopping, dining, and entertainment.Enjoy the peace and privacy of no neighbors behind and relax in a quiet, cozy setting. Option to include washer and dryer for added convenience. Perfect for anyone looking for comfort, convenience, and tranquility in New Braunfels!
Listing Agent
Antonio Espino
JPAR San Antonio Listed on: 11/04/2025
Home Details
Home Type
- Single Family
Est. Annual Taxes
- $4,305
Year Built
- Built in 2013
Lot Details
- 7,405 Sq Ft Lot
- Fenced
Parking
- 1 Car Garage
Home Design
- Brick Exterior Construction
- Slab Foundation
- Composition Shingle Roof
Interior Spaces
- 961 Sq Ft Home
- 1-Story Property
- Ceiling Fan
- Chandelier
- Double Pane Windows
- Window Treatments
Kitchen
- Built-In Oven
- Stove
- Microwave
Bedrooms and Bathrooms
- 2 Bedrooms
- Walk-In Closet
- 2 Full Bathrooms
Laundry
- Laundry on main level
- Dryer
- Washer
Home Security
- Prewired Security
- Fire and Smoke Detector
Outdoor Features
- Tile Patio or Porch
- Outdoor Storage
Schools
- Freiheit Elementary School
- Canyon Middle School
- Canyon High School
Utilities
- Central Heating and Cooling System
- Window Unit Heating System
- Heating System Uses Natural Gas
- Cable TV Available
Community Details
- Whisperwind Comal Subdivision
Listing and Financial Details
- Assessor Parcel Number 560350017500
Map
Source: San Antonio Board of REALTORS®
MLS Number: 1920476
APN: 56-0350-0175-00
- 1044 Fm 1044
- 236 Alves Ln
- 426 Wind Gust
- 238 Alves Ln
- 224 Alves Ln Unit 2
- 224 Alves Ln Unit 1
- 1127 Stone Arch
- 307 Stone Point
- 1049 Stone Trail
- 244 Ottawa Way
- 2428 Shady Grove
- 240 Ottawa Way
- 144 Arlo
- 1924 Longspur Cove
- 1935 Longspur Cove
- 1928 Longspur Cove
- 268 Ottawa Way
- 1944 Longspur Cove
- 2409 Legends Creek
- 2653 Gallic Rooster
- 1058 Stone Branch
- 1054 Mellow Breeze
- 236 Alves Ln Unit 1
- 492 Magnolia Wind
- 290 Rosalie Dr
- 294 Rosalie Dr
- 292 Rosalie Dr
- 2410 Broken Arrow
- 2406 Legends Creek
- 280 Rosalie Dr Unit B (RIGHT)
- 305 Rosalie Dr
- 271 Rosalie Dr Unit B
- 268 Rosalie Dr Unit B
- 268 Rosalie Dr Unit A
- 266 Rosalie Dr
- 957 Floating Star
- 917 Seminole Dr
- 1149 Brown Rock Dr
- 259 Sapphire Dr
- 1137 Brown Rock Dr

