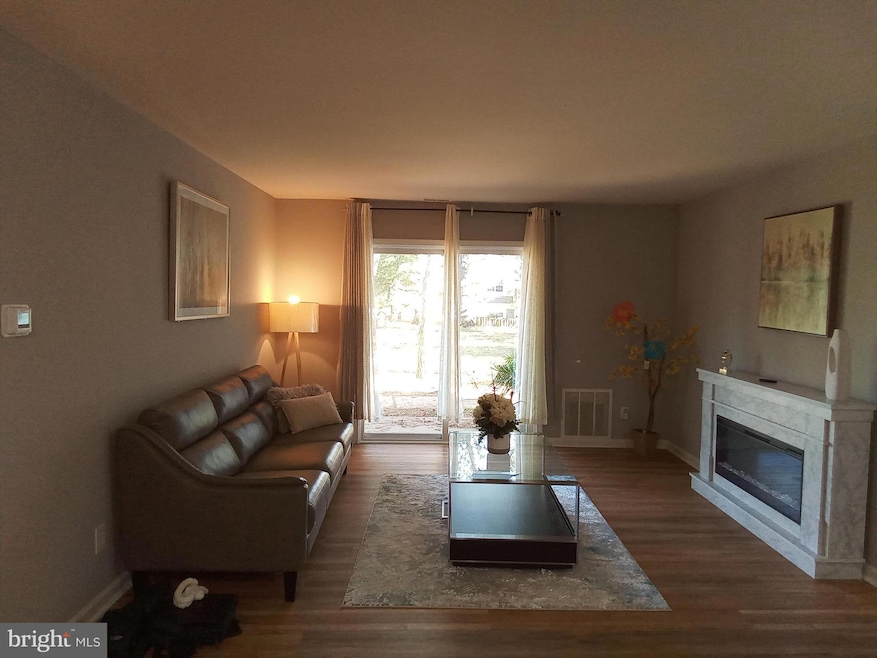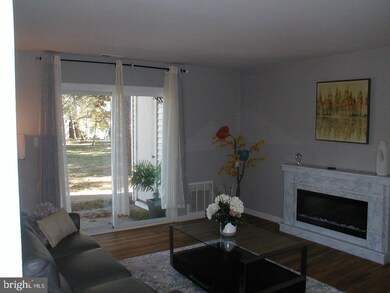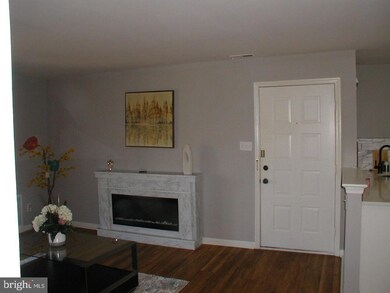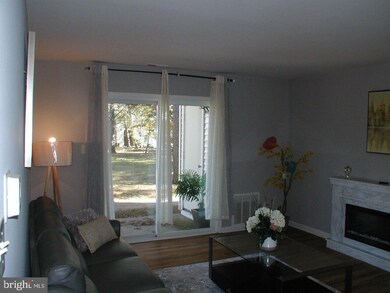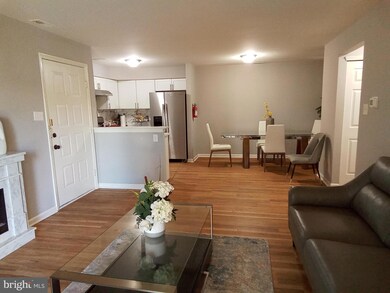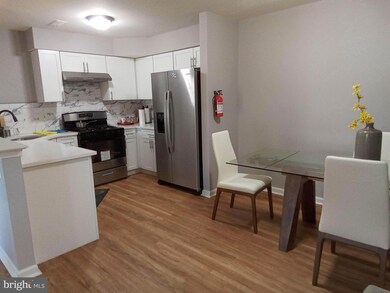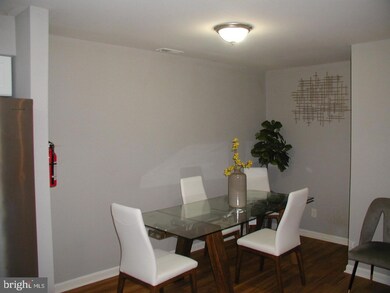1054 Tristram Cir Unit 4 Mantua, NJ 08051
Mantua Township NeighborhoodHighlights
- Attic
- Community Pool
- Patio
- Centre City School Rated A-
- Stainless Steel Appliances
- Living Room
About This Home
Beautiful first floor condo that has been completely updated. Newer kitchen, bathrooms and floors. Front door enters into a large living room that opens into an Eat-In Kitchen that has been renovated. Off the main living room is the hallway to 2 bedrooms. The spare bedroom is a across the hall from the full hall bath that has been beautifully renovated with a stall shower, new floors, vanity and mirror. The primary bedroom is further down the hall and has a large primary bathroom with tub shower with tile surround, newer floors, newer vanity and stackable washer dryer. Great community and great condo.
Listing Agent
(302) 379-3476 linda@pmisojay.com SoJay Property Management License #2191769 Listed on: 10/29/2025
Condo Details
Home Type
- Condominium
Est. Annual Taxes
- $4,148
Year Built
- Built in 1988
HOA Fees
- $246 Monthly HOA Fees
Parking
- Parking Lot
Home Design
- Entry on the 1st floor
- Stone Foundation
- Shingle Roof
- Vinyl Siding
Interior Spaces
- 972 Sq Ft Home
- Property has 1 Level
- Ceiling Fan
- Living Room
- Dining Room
- Stainless Steel Appliances
- Attic
Flooring
- Ceramic Tile
- Vinyl
Bedrooms and Bathrooms
- 2 Main Level Bedrooms
- En-Suite Bathroom
- 2 Full Bathrooms
- Walk-in Shower
Laundry
- Laundry on main level
- Washer and Dryer Hookup
Outdoor Features
- Patio
Utilities
- Forced Air Heating and Cooling System
- Cooling System Utilizes Natural Gas
- 100 Amp Service
- Natural Gas Water Heater
- Municipal Trash
Listing and Financial Details
- Residential Lease
- Security Deposit $3,000
- Tenant pays for electricity, gas
- The owner pays for sewer, association fees, water
- No Smoking Allowed
- 12-Month Lease Term
- Available 11/15/25
- Assessor Parcel Number 10-00061-00001-C1054
Community Details
Overview
- Association fees include pool(s), common area maintenance, lawn maintenance, snow removal
- Low-Rise Condominium
- Villages Of Berkley Square Subdivision
- Property Manager
Recreation
- Community Pool
Pet Policy
- Pets allowed on a case-by-case basis
Map
Source: Bright MLS
MLS Number: NJGL2065572
APN: 10-00061-0000-00001-0000-C1054
- 1147 Tristram Cir Unit 1147
- 1145 Tristram Cir
- 1215 Tristram Cir
- 1134 Tristram Cir Unit 4
- 1433 Tristram Cir
- 205 Redbud Ln Unit 205
- 19 Marathon Dr
- 433 Berkley Rd
- 8 Barry Dr
- 261 Tony Cir
- 325 Bridgeton Pike
- 106 Firth Dr
- 131 Firth Dr
- 204 W Landing Rd
- 75 Hickory Ave
- 465 Berkley Rd
- 190 Mockingbird Ln
- 485 Harrison Ave
- 119 Monroe Ave
- 36 Bluebird Rd
