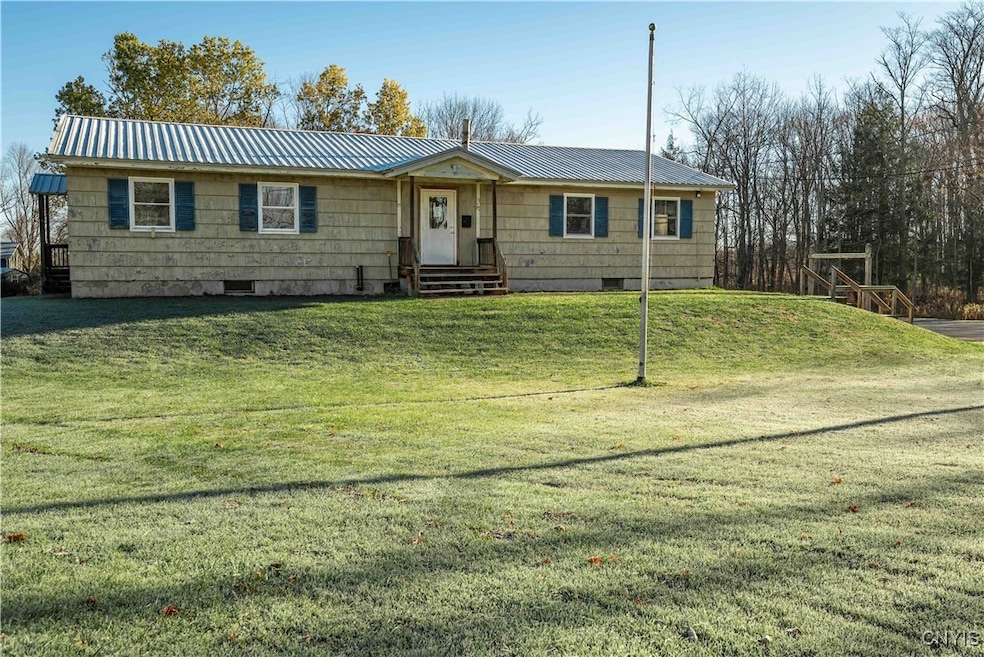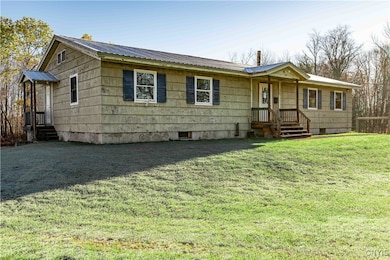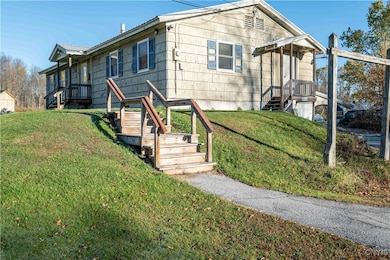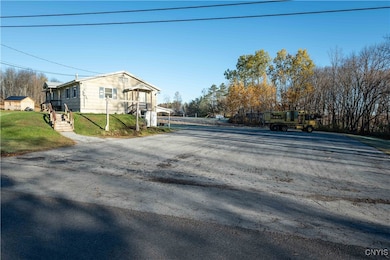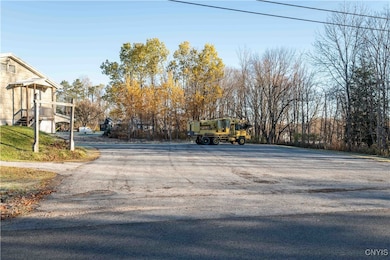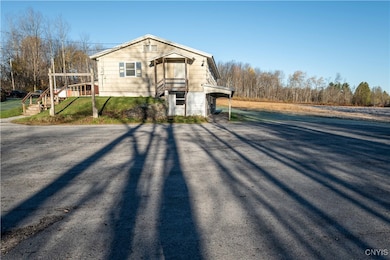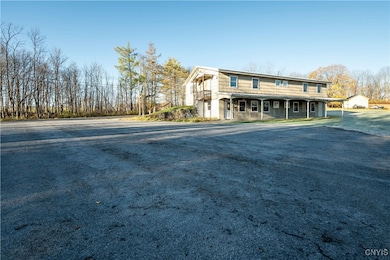10540 Academy St Remsen, NY 13438
Estimated payment $1,192/month
Highlights
- Raised Ranch Architecture
- Wood Flooring
- Home Office
- Remsen Junior/Senior High School Rated 9+
- Main Floor Bedroom
- Cul-De-Sac
About This Home
Former Remsen Town Office Building – Versatile Multi-Use Opportunity- A versatile property brimming with potential in the heart of Remsen. Formerly the Remsen Town Office, this two-story building offers generous interior space and flexible configuration options — ideal for multi-unit conversion, office suites, or community use. The upper level features gleaming hardwood floors throughout, two large open meeting rooms, ample natural light, and two half baths. The walkout lower level includes multiple offices, a common meeting area, and an additional half bath, all with separate entry access beneath a covered canopy. Public Water, septic recently pumped and inspected. Set on a
spacious lot at the end of a quiet cul-de-sac, the property offers plenty of paved parking and easy access on both sides—one end leading directly to a public park and the other to Remsen Central School. The building’s layout lends itself perfectly to conversion into two to four residential or mixed-use units, with municipal utilities available. With solid structure, open interiors, and a prime village location, this property is an outstanding opportunity for developers, investors, or business owners seeking a creative adaptive reuse project.
Listing Agent
Listing by Benn Realty-Remsen Brokerage Phone: 315-831-5061 License #10491207624 Listed on: 11/14/2025
Home Details
Home Type
- Single Family
Est. Annual Taxes
- $4,498
Year Built
- Built in 1960
Lot Details
- 0.83 Acre Lot
- Lot Dimensions are 149x241
- Cul-De-Sac
- Rectangular Lot
Home Design
- Raised Ranch Architecture
- Block Foundation
- Wood Siding
Interior Spaces
- 3,782 Sq Ft Home
- 2-Story Property
- Entrance Foyer
- Home Office
- Wood Flooring
- Basement Fills Entire Space Under The House
Bedrooms and Bathrooms
- 4 Bedrooms | 2 Main Level Bedrooms
- 2 Bathrooms
Parking
- No Garage
- Driveway
Utilities
- Baseboard Heating
- Hot Water Heating System
- Electric Water Heater
- Septic Tank
Listing and Financial Details
- Tax Lot 35
- Assessor Parcel Number 305289-140-000-0001-035-000-0000
Map
Home Values in the Area
Average Home Value in this Area
Tax History
| Year | Tax Paid | Tax Assessment Tax Assessment Total Assessment is a certain percentage of the fair market value that is determined by local assessors to be the total taxable value of land and additions on the property. | Land | Improvement |
|---|---|---|---|---|
| 2024 | -- | $80,500 | $5,300 | $75,200 |
| 2023 | -- | $80,500 | $5,300 | $75,200 |
| 2022 | $0 | $80,500 | $5,300 | $75,200 |
| 2021 | $0 | $80,500 | $5,300 | $75,200 |
| 2020 | $0 | $80,500 | $5,300 | $75,200 |
| 2019 | $0 | $80,500 | $5,300 | $75,200 |
| 2018 | $0 | $80,500 | $5,300 | $75,200 |
| 2017 | $0 | $80,500 | $5,300 | $75,200 |
| 2016 | $0 | $80,500 | $5,300 | $75,200 |
| 2015 | -- | $80,500 | $5,300 | $75,200 |
| 2014 | -- | $80,500 | $5,300 | $75,200 |
Property History
| Date | Event | Price | List to Sale | Price per Sq Ft |
|---|---|---|---|---|
| 11/14/2025 11/14/25 | For Sale | $155,000 | -- | $41 / Sq Ft |
Source: Mid New York Regional MLS
MLS Number: S1650948
APN: 140-000-0001-035-000-0000
- 9626 Main St
- 9614 Maple Ave
- 9666 Pleasant Ave
- 10574 Steuben St
- 10586 Steuben St
- 9860 Evans Rd Unit ES
- 10169 Fuller Rd
- 11033 Francis Rd
- 10242 State Rt-12
- 10003 Welsh District Rd
- 9579 9609 Cookingham Rd
- 213 Button Rd
- 128 First St
- 10552 State Route 12
- 400 Academy St
- 616 Summit St
- 10433 French Rd
- 10652 Dayton Rd
- 237 Nys Rt-365 Rd
- 0 New York 365 Unit S1584416
- 54 Mapledale Acres
- 9 Mapledale Acres
- 17 Mapledale Acres
- 10030 Hillside Terrace
- 6620 Procrastination Dr
- 85-86 Hangar Rd
- 8843 Karlen Rd
- 105 Sunray Terrace Unit C
- 6251 Meadow Dr
- 113 Rose Ln
- 1 Patriot Cir
- 821 Floyd Ave
- 912 Culverton Rd
- 625 Roosevelt Ave
- 181 Main St Unit 3
- 252 Liam Ln
- 802-804 N George St
- 238 Oriskany Blvd Unit 3
- 126 Turin St Unit 3
- 244 Blossom Ln
