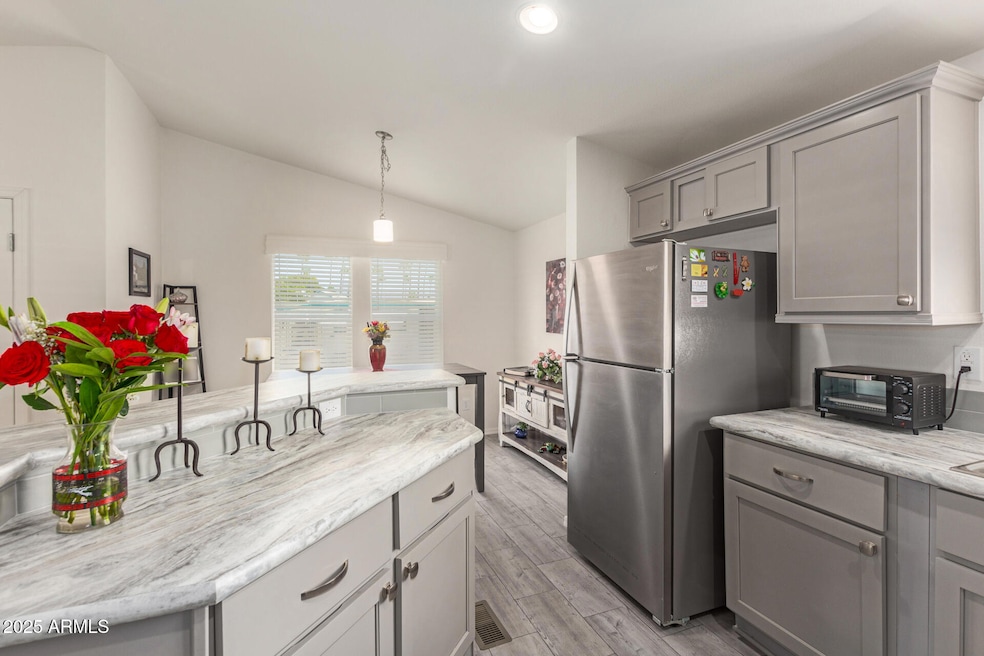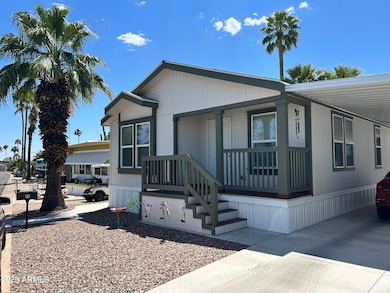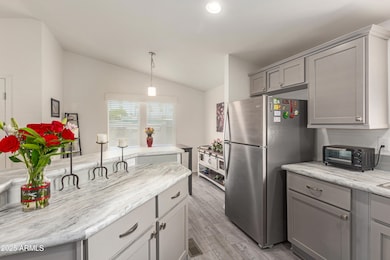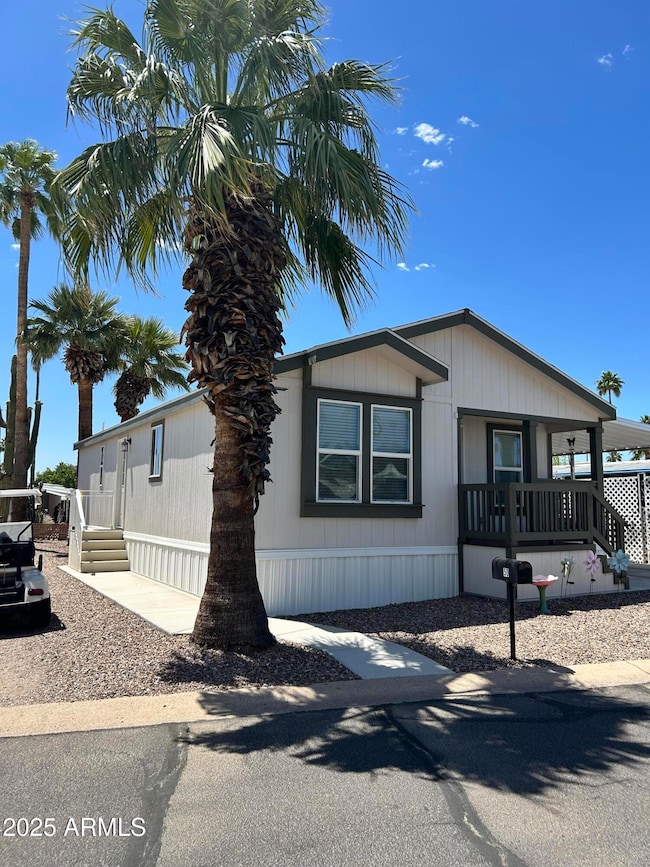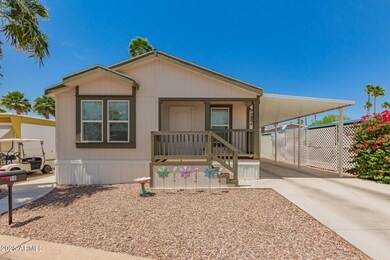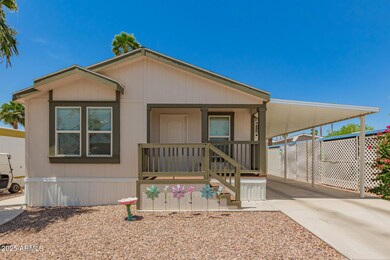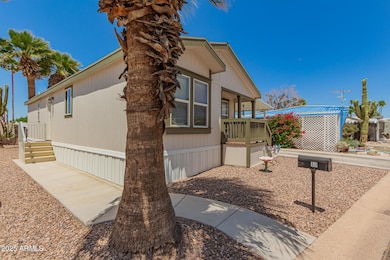
10540 E Apache Trail Unit 50 Apache Junction, AZ 85120
University Manor NeighborhoodEstimated payment $446/month
Highlights
- Fitness Center
- Mountain View
- Granite Countertops
- Franklin at Brimhall Elementary School Rated A
- Vaulted Ceiling
- No HOA
About This Home
Welcome to your next chapter in this stunning 2 bed, 2 bath home located in a vibrant 55+ community! This like-new gem offers a modern open-concept layout with gorgeous quartz countertops, luxury vinyl plank flooring, and an abundance of natural light that makes the entire space feel warm and welcoming. Enjoy the seamless flow between the kitchen, dining, and living areas—perfect for entertaining guests or relaxing in comfort. The spacious primary suite features a beautifully appointed ensuite and ample closet space, while the secondary bedroom is ideal for guests, a home office, or hobbies. Impeccably maintained & bursting with upgrades, this home is nestled in a community designed for active adults, offering amenities and a lifestyle you'll love. Don't miss your chance to own this bright, beautiful, and low-maintenance homeschedule your private showing today!
Listing Agent
Realty ONE Group Brokerage Phone: 4802293727 License #SA703232000 Listed on: 05/14/2025
Property Details
Home Type
- Mobile/Manufactured
Est. Annual Taxes
- $308
Year Built
- Built in 2021
Lot Details
- Land Lease of $785 per month
Parking
- 2 Carport Spaces
Home Design
- Wood Frame Construction
- Composition Roof
- Wood Siding
Interior Spaces
- 1,056 Sq Ft Home
- 1-Story Property
- Vaulted Ceiling
- Ceiling Fan
- Laminate Flooring
- Mountain Views
Kitchen
- Eat-In Kitchen
- Breakfast Bar
- Electric Cooktop
- Built-In Microwave
- Kitchen Island
- Granite Countertops
Bedrooms and Bathrooms
- 2 Bedrooms
- Primary Bathroom is a Full Bathroom
- 2 Bathrooms
- Bathtub With Separate Shower Stall
Schools
- Adult Elementary And Middle School
- Adult High School
Utilities
- Central Air
- Heating Available
- Septic Tank
- Cable TV Available
Listing and Financial Details
- Tax Lot 50
- Assessor Parcel Number 220-47-068
Community Details
Overview
- No Home Owners Association
- Association fees include sewer, trash, water
- Built by CAVCO
- Rosehaven Estates Subdivision
Amenities
- Laundry Facilities
Recreation
- Fitness Center
- Heated Community Pool
- Fenced Community Pool
- Lap or Exercise Community Pool
- Community Spa
- Bike Trail
Map
Home Values in the Area
Average Home Value in this Area
Property History
| Date | Event | Price | List to Sale | Price per Sq Ft |
|---|---|---|---|---|
| 11/01/2025 11/01/25 | For Sale | $79,900 | 0.0% | $76 / Sq Ft |
| 11/01/2025 11/01/25 | Off Market | $79,900 | -- | -- |
| 10/18/2025 10/18/25 | Price Changed | $79,900 | -5.9% | $76 / Sq Ft |
| 09/12/2025 09/12/25 | Price Changed | $84,900 | -4.5% | $80 / Sq Ft |
| 08/27/2025 08/27/25 | Price Changed | $88,888 | -0.9% | $84 / Sq Ft |
| 07/31/2025 07/31/25 | Price Changed | $89,700 | -0.1% | $85 / Sq Ft |
| 07/01/2025 07/01/25 | Price Changed | $89,800 | -0.1% | $85 / Sq Ft |
| 05/14/2025 05/14/25 | For Sale | $89,900 | -- | $85 / Sq Ft |
About the Listing Agent

MEET SHARI
Shari is a Veteran of Customer Client Service Managing and a Marketing Extraordinaire and strives to get her clients 100% satisfaction for as many as 40 years and a self-described ‘professional mover’. Having bought and sold many homes from Hawaii to Wisconsin decided to get her Real Estate Agent’s license while living her native California state in 2017 then carried it over to gain her expertise in Arizona Real Estate, which landed her a five-star review rating and is a
Sharon Linda's Other Listings
Source: Arizona Regional Multiple Listing Service (ARMLS)
MLS Number: 6865924
- 10540 E Apache Trail Unit 93
- 10540 E Apache Trail Unit 182
- 10434 E Albany St
- 103 S Noble Unit 1
- 10558 E Boise St
- 10427 E Arcadia Ave
- 146 N Merrill Rd Unit 109
- 146 N Merrill Rd Unit 20
- 146 N Merrill Rd Unit 2
- 146 N Merrill Rd Unit 85
- 146 N Merrill Rd Unit 146
- 146 N Merrill Rd Unit 56
- 146 N Merrill Rd Unit 54
- 146 N Merrill Rd Unit 90
- 146 N Merrill Rd Unit 68
- 146 N Merrill Rd Unit 155
- 10443 E Billings St
- 138 N Signal Butte Rd
- 10220 E Main St Unit 7
- 10301 E Illini St
- 10535 E Boulder Dr
- 10642 E Arbor Ave
- 326 N 103rd Place
- 10820 E Arcadia Ave
- 225 N Wesley
- 10222 E Baltimore St
- 301 S Signal Butte Rd Unit 233
- 106 S 110th St
- 11017 E Abilene Ave
- 11025 E Abilene Ave
- 443 S Sabrina
- 10264 E Crescent Ave
- 10830 E Calypso Ave
- 11101 E Abilene Ave
- 10045 E Calypso Cir
- 10857 E Carol Ave
- 143 S Mountain Rd Unit 1
- 11201 E Jupiter Dr
- 525 S St Claire
- 10857 E Wier Ave
