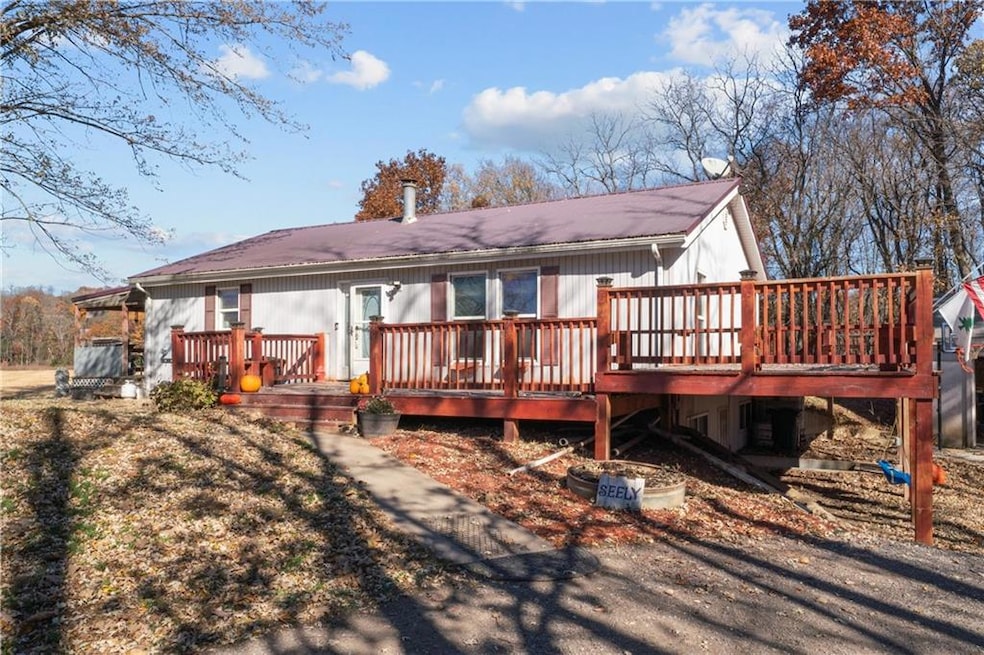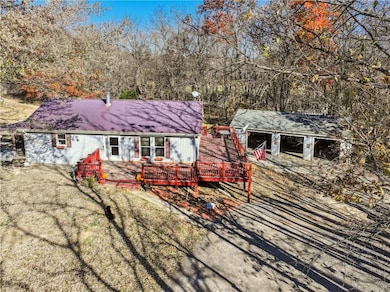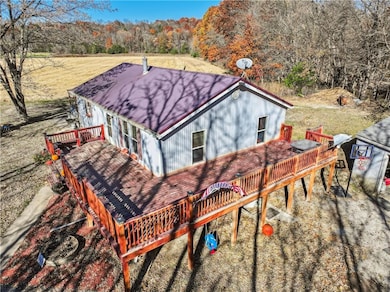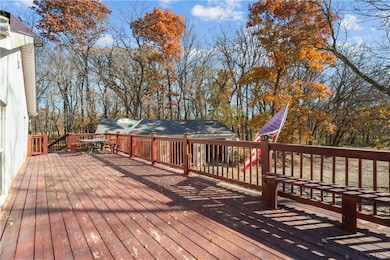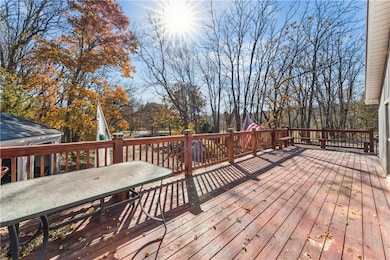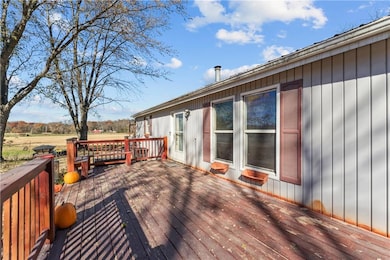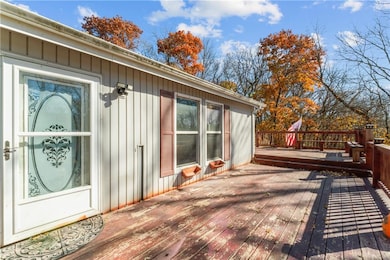10540 W 287th St Louisburg, KS 66053
Estimated payment $2,312/month
Highlights
- Very Popular Property
- Deck
- Ranch Style House
- Broadmoor Elementary School Rated A-
- Wood Burning Stove
- No HOA
About This Home
This inviting property offers comfort, space, and a peaceful country setting just one mile from town. The home features an open floor plan, pellet wood heat, and electric A/C for efficient year-round living. With 3 full bathrooms and 4 bedrooms, one is a non-conforming bedroom in the walkout basement, there is plenty of room for family, guests, or flexible use. Outdoor living shines here, with a 900-square-foot wraparound deck on two sides and a covered deck on the north side, creating several great spots to relax and enjoy the view. The property is horse-ready with a fenced paddock, and mature trees add privacy and charm throughout the acreage. Inside, the primary suite features a spacious custom shower with a rain shower head. The main level includes two full baths for convenience. The walkout basement features a large family room with a pellet stove, ideal for cozy evenings or gatherings. A 22x40 detached three-car garage and shop with electric provides excellent storage and workspace options. This property offers a balance of country living and quick access to town. It is ready for its next owner to make it their own.
Listing Agent
Keller Williams Realty Partners Inc. Brokerage Phone: 913-963-4096 License #SP00049810 Listed on: 11/18/2025

Home Details
Home Type
- Single Family
Est. Annual Taxes
- $2,405
Year Built
- Built in 1991
Parking
- 3 Car Detached Garage
Home Design
- Ranch Style House
- Traditional Architecture
- Frame Construction
- Metal Roof
- Vinyl Siding
Interior Spaces
- Ceiling Fan
- Wood Burning Stove
- Family Room
- Living Room
- Combination Kitchen and Dining Room
- Eat-In Kitchen
- Laundry Room
Flooring
- Parquet
- Carpet
Bedrooms and Bathrooms
- 4 Bedrooms
- Walk-In Closet
- 3 Full Bathrooms
Finished Basement
- Basement Fills Entire Space Under The House
- Laundry in Basement
Utilities
- Central Air
- Septic Tank
Additional Features
- Deck
- 2.8 Acre Lot
Community Details
- No Home Owners Association
Listing and Financial Details
- Assessor Parcel Number 097-36-0-00-00-013.02-0
- $0 special tax assessment
Map
Home Values in the Area
Average Home Value in this Area
Tax History
| Year | Tax Paid | Tax Assessment Tax Assessment Total Assessment is a certain percentage of the fair market value that is determined by local assessors to be the total taxable value of land and additions on the property. | Land | Improvement |
|---|---|---|---|---|
| 2025 | $2,725 | $29,796 | $7,591 | $22,205 |
| 2024 | $2,404 | $26,903 | $6,392 | $20,511 |
| 2023 | $2,345 | $25,622 | $5,305 | $20,317 |
| 2022 | $1,985 | $20,539 | $4,943 | $15,596 |
| 2021 | $949 | $0 | $0 | $0 |
| 2020 | $1,653 | $0 | $0 | $0 |
| 2019 | $1,847 | $0 | $0 | $0 |
| 2018 | $1,727 | $0 | $0 | $0 |
| 2017 | $0 | $0 | $0 | $0 |
| 2016 | -- | $0 | $0 | $0 |
| 2015 | -- | $0 | $0 | $0 |
| 2014 | -- | $0 | $0 | $0 |
| 2013 | -- | $0 | $0 | $0 |
Property History
| Date | Event | Price | List to Sale | Price per Sq Ft |
|---|---|---|---|---|
| 11/18/2025 11/18/25 | For Sale | $400,000 | -- | $162 / Sq Ft |
Purchase History
| Date | Type | Sale Price | Title Company |
|---|---|---|---|
| Interfamily Deed Transfer | -- | Miami County Title Co Inc | |
| Interfamily Deed Transfer | -- | Miami County Title Co Inc |
Mortgage History
| Date | Status | Loan Amount | Loan Type |
|---|---|---|---|
| Closed | $135,327 | FHA |
Source: Heartland MLS
MLS Number: 2588335
APN: 097-36-0-00-00-013.02-0
- 0 W 287th St Unit HMS2586757
- 29290 Oxford Rd
- 1200 S 13th St
- 1128 S 12th Terrace
- 929 Sutherland Dr
- 9960 W K68 Hwy Hwy
- 1002 W Howard Place
- 911 S 12th St
- 0000 W 287th St
- 904 S Rogers Rd
- 29772 Spring Valley Rd
- 206 S Mulberry St
- 1206 Thomas Dr
- 201 S 8th St
- 1724 Chadwick Cove
- 26528 S Metcalf Rd
- 0 Metcalf St
- 25145 Metcalf St
- Lot #1 N 3rd St
- 337 N 4th Terrace
- 1400 N 9th St E
- 900 Prairie St
- 202 Sundance Dr
- 22650 S Harrison St
- 21541 S Main St
- 21203 W 216th Terrace
- 200-450 E Wilson St
- 19611 W 201st St
- 19613 W 200th St
- 19649 W 200th St
- 19616 W 199th Terrace
- 19979 Cornice St
- 19987 Cornice St
- 19637 W 200th St
- 10607 W 170th Terrace
- 21715 Westover Rd
- 16894 S Bell Rd
- 612 Arena Dr
- 418 Timbercreek Dr
- 415 W Cambridge Rd
