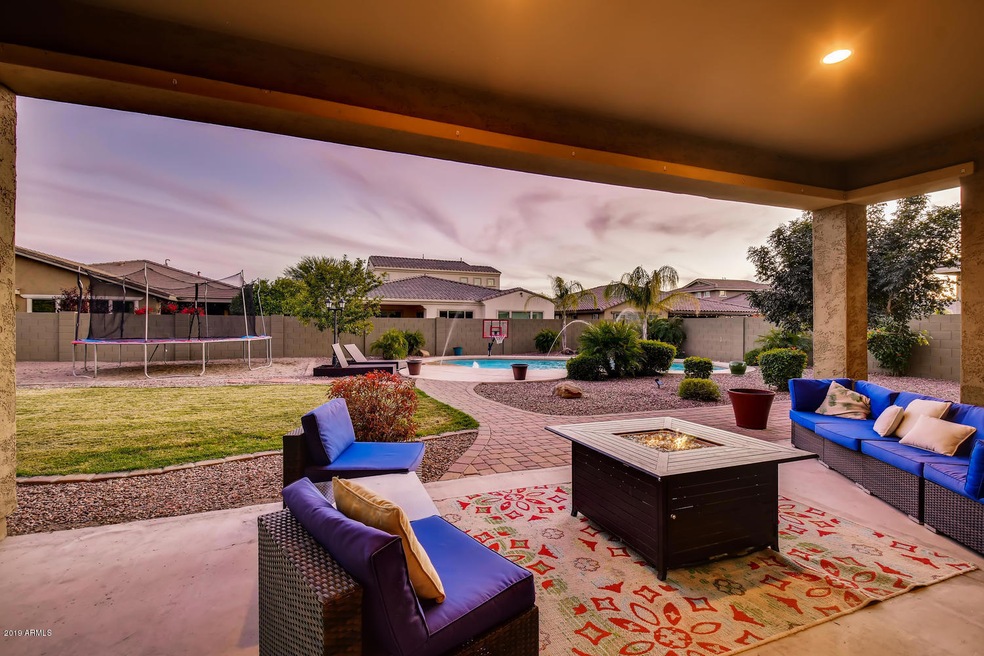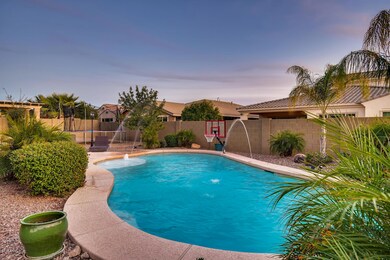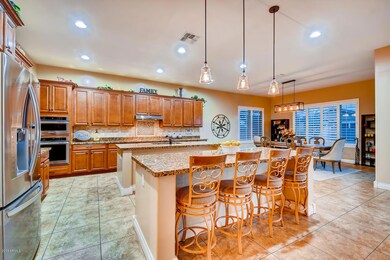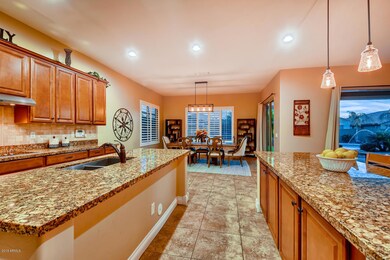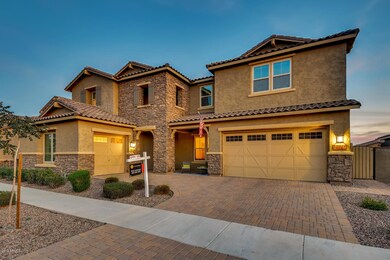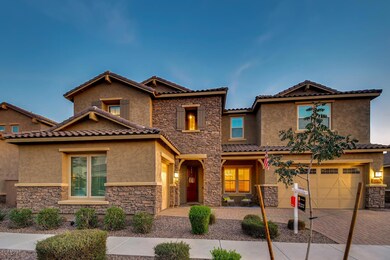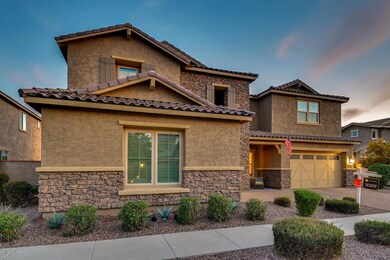
10541 E Vivid Ave Mesa, AZ 85212
Eastmark NeighborhoodHighlights
- Private Pool
- Mountain View
- Clubhouse
- Silver Valley Elementary Rated A-
- Community Lake
- 3-minute walk to Easton Green Park
About This Home
As of March 2024Welcome to the fabulous master planned community of Eastmark! You've come to the right place to enjoy warm Arizona winters on your generous, covered patio or cool off during the summer in your sparkling, private pool. Host dinner for family & friends in your elegant kitchen with 2 islands! There's plenty of room for everyone in this generous 6 bedroom, 5 bath Eastmark home with 2 bonus rooms & a loft! Entertain guests or live-in family with a separate downstairs bedroom and full bath. Enjoy the Eastmark community lifestyle! Gather at the community pool, diner, clubhouse, many parks, baseball and basketball courts, dog park,a brand new high school and new organic farm store. All conveniently located in a rapidly growing area just off the 202 and 24 freeways
Last Agent to Sell the Property
Realty ONE Group License #BR533022000 Listed on: 08/19/2020
Co-Listed By
Cortney Bouche
Realty ONE Group License #SA686954000
Home Details
Home Type
- Single Family
Est. Annual Taxes
- $6,505
Year Built
- Built in 2013
Lot Details
- 0.25 Acre Lot
- Block Wall Fence
- Backyard Sprinklers
- Sprinklers on Timer
- Grass Covered Lot
HOA Fees
- $98 Monthly HOA Fees
Parking
- 4 Car Garage
- Tandem Parking
- Garage Door Opener
Home Design
- Santa Barbara Architecture
- Wood Frame Construction
- Tile Roof
- Stone Exterior Construction
- Stucco
Interior Spaces
- 4,919 Sq Ft Home
- 2-Story Property
- Vaulted Ceiling
- Double Pane Windows
- Tinted Windows
- Mountain Views
- Security System Owned
Kitchen
- Breakfast Bar
- Built-In Microwave
- ENERGY STAR Qualified Appliances
- Kitchen Island
- Granite Countertops
Flooring
- Carpet
- Tile
Bedrooms and Bathrooms
- 6 Bedrooms
- Primary Bathroom is a Full Bathroom
- 5 Bathrooms
- Dual Vanity Sinks in Primary Bathroom
- Bathtub With Separate Shower Stall
Eco-Friendly Details
- ENERGY STAR/CFL/LED Lights
Outdoor Features
- Private Pool
- Balcony
- Covered patio or porch
Schools
- Silver Valley Elementary School
- Eastmark High Middle School
- Eastmark High School
Utilities
- Cooling Available
- Heating Available
- Water Softener
- High Speed Internet
- Cable TV Available
Listing and Financial Details
- Home warranty included in the sale of the property
- Tax Lot 9
- Assessor Parcel Number 304-50-294
Community Details
Overview
- Association fees include ground maintenance
- Eastmark Residential Association, Phone Number (480) 625-3005
- Built by Meritage Homes
- Eastmark Du 7 South Parcel 7 4A Subdivision, Salem 4757C Floorplan
- Community Lake
Amenities
- Clubhouse
- Theater or Screening Room
- Recreation Room
Recreation
- Racquetball
- Community Playground
- Heated Community Pool
- Bike Trail
Ownership History
Purchase Details
Home Financials for this Owner
Home Financials are based on the most recent Mortgage that was taken out on this home.Purchase Details
Purchase Details
Home Financials for this Owner
Home Financials are based on the most recent Mortgage that was taken out on this home.Purchase Details
Home Financials for this Owner
Home Financials are based on the most recent Mortgage that was taken out on this home.Purchase Details
Home Financials for this Owner
Home Financials are based on the most recent Mortgage that was taken out on this home.Purchase Details
Home Financials for this Owner
Home Financials are based on the most recent Mortgage that was taken out on this home.Similar Homes in Mesa, AZ
Home Values in the Area
Average Home Value in this Area
Purchase History
| Date | Type | Sale Price | Title Company |
|---|---|---|---|
| Warranty Deed | $968,500 | Security Title Agency | |
| Interfamily Deed Transfer | -- | Fidelity Natl Ttl Agcy Inc | |
| Interfamily Deed Transfer | -- | Magnus Title Agency | |
| Warranty Deed | $625,000 | Magnus Title Agency | |
| Warranty Deed | $490,000 | First American Title Insuran | |
| Special Warranty Deed | $453,995 | Carefree Title Agency Inc |
Mortgage History
| Date | Status | Loan Amount | Loan Type |
|---|---|---|---|
| Open | $410,000 | New Conventional | |
| Previous Owner | $450,000 | New Conventional | |
| Previous Owner | $465,700 | VA | |
| Previous Owner | $461,000 | VA | |
| Previous Owner | $473,525 | VA | |
| Previous Owner | $170,000 | Unknown | |
| Previous Owner | $317,796 | New Conventional |
Property History
| Date | Event | Price | Change | Sq Ft Price |
|---|---|---|---|---|
| 03/20/2024 03/20/24 | Sold | $968,500 | -2.2% | $197 / Sq Ft |
| 11/30/2023 11/30/23 | Price Changed | $990,000 | -0.9% | $201 / Sq Ft |
| 10/25/2023 10/25/23 | Price Changed | $999,000 | -5.3% | $203 / Sq Ft |
| 10/19/2023 10/19/23 | Price Changed | $1,055,000 | -0.9% | $214 / Sq Ft |
| 09/28/2023 09/28/23 | Price Changed | $1,065,000 | -1.8% | $217 / Sq Ft |
| 09/14/2023 09/14/23 | For Sale | $1,085,000 | +73.6% | $221 / Sq Ft |
| 09/28/2020 09/28/20 | Sold | $625,000 | 0.0% | $127 / Sq Ft |
| 08/17/2020 08/17/20 | For Sale | $625,000 | +27.6% | $127 / Sq Ft |
| 05/12/2017 05/12/17 | Sold | $490,000 | -1.9% | $100 / Sq Ft |
| 04/13/2017 04/13/17 | Pending | -- | -- | -- |
| 03/31/2017 03/31/17 | Price Changed | $499,500 | -0.1% | $102 / Sq Ft |
| 02/19/2017 02/19/17 | Price Changed | $499,900 | -2.9% | $102 / Sq Ft |
| 02/05/2017 02/05/17 | For Sale | $515,000 | +13.4% | $105 / Sq Ft |
| 04/28/2014 04/28/14 | Sold | $453,995 | -1.1% | $95 / Sq Ft |
| 03/31/2014 03/31/14 | Pending | -- | -- | -- |
| 03/14/2014 03/14/14 | Price Changed | $458,995 | -2.8% | $96 / Sq Ft |
| 02/26/2014 02/26/14 | Price Changed | $471,995 | -2.1% | $99 / Sq Ft |
| 01/29/2014 01/29/14 | Price Changed | $481,995 | +1.2% | $101 / Sq Ft |
| 01/03/2014 01/03/14 | Price Changed | $476,256 | -1.0% | $100 / Sq Ft |
| 12/23/2013 12/23/13 | Price Changed | $481,146 | -4.4% | $101 / Sq Ft |
| 10/25/2013 10/25/13 | Price Changed | $503,146 | +0.2% | $106 / Sq Ft |
| 08/27/2013 08/27/13 | For Sale | $502,326 | -- | $106 / Sq Ft |
Tax History Compared to Growth
Tax History
| Year | Tax Paid | Tax Assessment Tax Assessment Total Assessment is a certain percentage of the fair market value that is determined by local assessors to be the total taxable value of land and additions on the property. | Land | Improvement |
|---|---|---|---|---|
| 2025 | $6,509 | $54,836 | -- | -- |
| 2024 | $7,188 | $52,225 | -- | -- |
| 2023 | $7,188 | $69,960 | $13,990 | $55,970 |
| 2022 | $6,914 | $52,880 | $10,570 | $42,310 |
| 2021 | $7,010 | $47,530 | $9,500 | $38,030 |
| 2020 | $6,757 | $46,310 | $9,260 | $37,050 |
| 2019 | $6,505 | $43,570 | $8,710 | $34,860 |
| 2018 | $7,183 | $40,810 | $8,160 | $32,650 |
| 2017 | $5,901 | $42,110 | $8,420 | $33,690 |
| 2016 | $5,822 | $44,010 | $8,800 | $35,210 |
| 2015 | $4,974 | $43,720 | $8,740 | $34,980 |
Agents Affiliated with this Home
-
Kristen Hekekia

Seller's Agent in 2024
Kristen Hekekia
HomeSmart Lifestyles
(480) 818-0065
1 in this area
103 Total Sales
-
Jerry Beavers

Buyer's Agent in 2024
Jerry Beavers
Realty One Group
(480) 241-1425
2 in this area
194 Total Sales
-
Nikol Adamski

Seller's Agent in 2020
Nikol Adamski
Realty One Group
(480) 338-4759
1 in this area
36 Total Sales
-
C
Seller Co-Listing Agent in 2020
Cortney Bouche
Realty One Group
-
Cody Goodman

Buyer's Agent in 2020
Cody Goodman
Gentry Real Estate
(480) 363-5119
1 in this area
32 Total Sales
-
Andrew Hawkes

Seller's Agent in 2017
Andrew Hawkes
ProSmart Realty
(480) 751-7580
15 in this area
79 Total Sales
Map
Source: Arizona Regional Multiple Listing Service (ARMLS)
MLS Number: 6118839
APN: 304-50-294
- 10618 E Kinetic Dr
- 10550 E Sanger Ave
- 10510 E Sanger Ave
- 5054 S Advant Terrace
- 10511 E Diffraction Ave
- 10718 E Vivid Ave
- 10652 E Hawk Ave
- 10714 E Lincoln Ave
- 10402 E Starion Ave
- 10653 E Hawk Ave
- 4836 S Covalent Ln
- 10331 E Starion Ave
- 10544 E Thatcher Ave
- 4724 S Anitole Way
- 5228 S 106th Place
- 10455 E Thatcher Ave
- 10636 E Stearn Ave
- 10249 E Kinetic Dr
- 10523 E Simone Ave
- 10559 E Simone Ave
