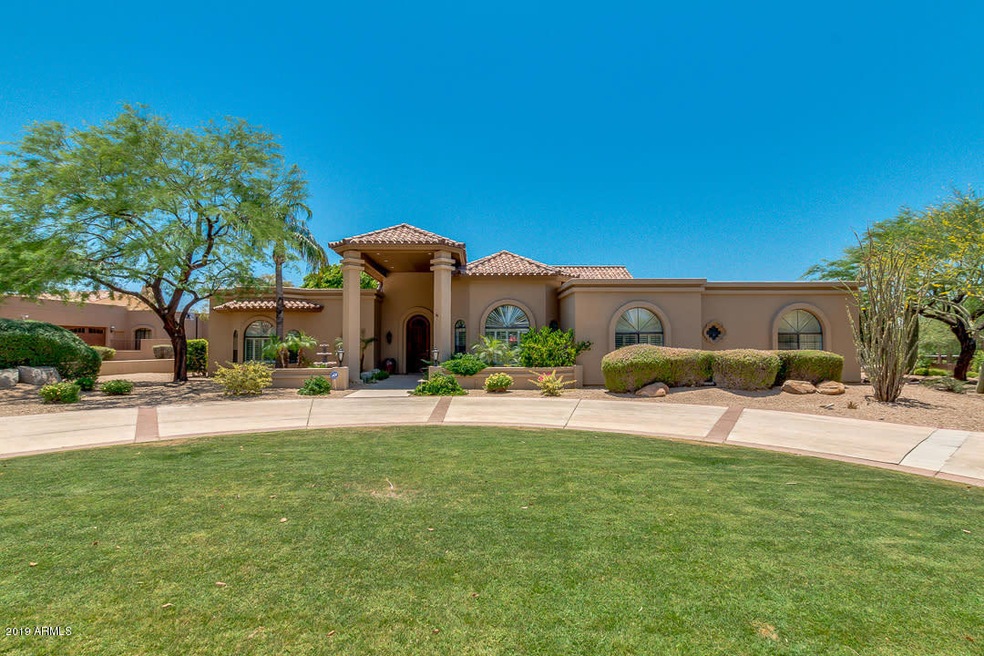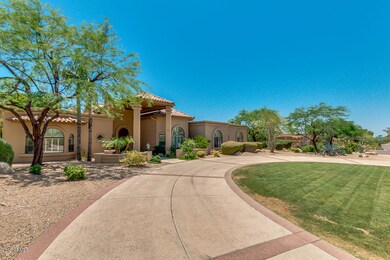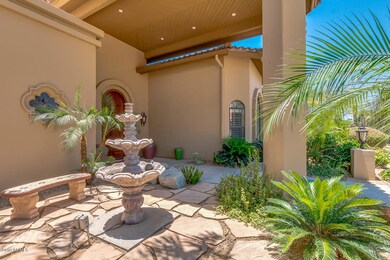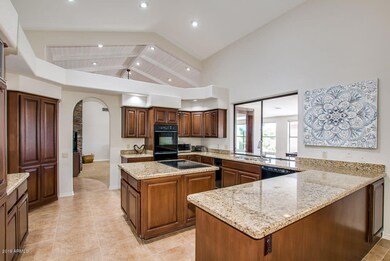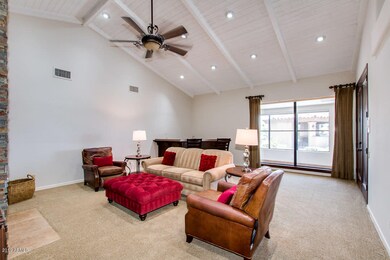
10541 E Windrose Dr Scottsdale, AZ 85259
Horizons NeighborhoodHighlights
- Heated Spa
- RV Access or Parking
- Mountain View
- Anasazi Elementary School Rated A
- 0.81 Acre Lot
- Fireplace in Primary Bedroom
About This Home
As of November 2022Estate size lot in Cactus Corridor. Well maintained home featuring a split floor plan, a guest room with an ensuite bath and formal office/den adjacent to the master bedroom. The lot features a circle drive, side entry garage, diving pool, sport court and a large grassy lawn.
Last Agent to Sell the Property
Orchard Brokerage License #SA662192000 Listed on: 06/19/2019
Last Buyer's Agent
Keller Williams Realty Sonoran Living License #SA030471000

Home Details
Home Type
- Single Family
Est. Annual Taxes
- $5,600
Year Built
- Built in 1987
Lot Details
- 0.81 Acre Lot
- Cul-De-Sac
- Desert faces the front and back of the property
- Block Wall Fence
- Corner Lot
- Front and Back Yard Sprinklers
- Grass Covered Lot
Parking
- 3 Car Garage
- Side or Rear Entrance to Parking
- Garage Door Opener
- Circular Driveway
- RV Access or Parking
Home Design
- Santa Barbara Architecture
- Wood Frame Construction
- Tile Roof
- Foam Roof
- Stucco
Interior Spaces
- 3,831 Sq Ft Home
- 1-Story Property
- Wet Bar
- Central Vacuum
- Vaulted Ceiling
- Ceiling Fan
- Double Pane Windows
- Family Room with Fireplace
- 3 Fireplaces
- Mountain Views
Kitchen
- Eat-In Kitchen
- Built-In Microwave
- Kitchen Island
- Granite Countertops
Flooring
- Wood
- Carpet
- Tile
Bedrooms and Bathrooms
- 4 Bedrooms
- Fireplace in Primary Bedroom
- Primary Bathroom is a Full Bathroom
- 4 Bathrooms
- Dual Vanity Sinks in Primary Bathroom
- Bathtub With Separate Shower Stall
Home Security
- Security System Owned
- Intercom
Accessible Home Design
- No Interior Steps
Pool
- Heated Spa
- Heated Pool
- Diving Board
Outdoor Features
- Screened Patio
- Outdoor Fireplace
- Fire Pit
- Playground
Schools
- Anasazi Elementary School
Utilities
- Zoned Heating and Cooling System
- Water Softener
- High Speed Internet
- Cable TV Available
Listing and Financial Details
- Tax Lot 14
- Assessor Parcel Number 217-22-069
Community Details
Overview
- No Home Owners Association
- Association fees include no fees
- Scottsdale Foothills Lot 1 33 Subdivision, Custom Floorplan
Recreation
- Sport Court
- Community Playground
Ownership History
Purchase Details
Home Financials for this Owner
Home Financials are based on the most recent Mortgage that was taken out on this home.Purchase Details
Purchase Details
Home Financials for this Owner
Home Financials are based on the most recent Mortgage that was taken out on this home.Purchase Details
Home Financials for this Owner
Home Financials are based on the most recent Mortgage that was taken out on this home.Purchase Details
Home Financials for this Owner
Home Financials are based on the most recent Mortgage that was taken out on this home.Purchase Details
Home Financials for this Owner
Home Financials are based on the most recent Mortgage that was taken out on this home.Purchase Details
Home Financials for this Owner
Home Financials are based on the most recent Mortgage that was taken out on this home.Purchase Details
Home Financials for this Owner
Home Financials are based on the most recent Mortgage that was taken out on this home.Similar Homes in Scottsdale, AZ
Home Values in the Area
Average Home Value in this Area
Purchase History
| Date | Type | Sale Price | Title Company |
|---|---|---|---|
| Warranty Deed | $1,532,000 | Homelight Settlement, Llc | |
| Warranty Deed | $1,920,000 | New Title Company Name | |
| Interfamily Deed Transfer | -- | Fidelity Natl Ttl Agcy Inc | |
| Warranty Deed | $999,000 | Fidelity Natl Ttl Agcy Inc | |
| Cash Sale Deed | $887,500 | Capital Title Agency Inc | |
| Interfamily Deed Transfer | -- | Title Guaranty Agency | |
| Interfamily Deed Transfer | -- | Transnation Title Insurance | |
| Interfamily Deed Transfer | -- | Transnation Title Insurance | |
| Interfamily Deed Transfer | -- | Transnation Title Insurance | |
| Interfamily Deed Transfer | -- | Transnation Title Insurance |
Mortgage History
| Date | Status | Loan Amount | Loan Type |
|---|---|---|---|
| Previous Owner | $799,200 | New Conventional | |
| Previous Owner | $500,000 | Credit Line Revolving | |
| Previous Owner | $250,000 | Fannie Mae Freddie Mac | |
| Previous Owner | $455,000 | Unknown | |
| Previous Owner | $145,700 | No Value Available | |
| Previous Owner | $457,300 | No Value Available | |
| Previous Owner | $408,000 | No Value Available |
Property History
| Date | Event | Price | Change | Sq Ft Price |
|---|---|---|---|---|
| 06/03/2025 06/03/25 | Price Changed | $3,549,500 | -2.7% | $859 / Sq Ft |
| 04/09/2025 04/09/25 | Price Changed | $3,649,500 | -2.7% | $883 / Sq Ft |
| 02/26/2025 02/26/25 | For Sale | $3,750,000 | +144.8% | $908 / Sq Ft |
| 11/30/2022 11/30/22 | Sold | $1,532,000 | -11.2% | $400 / Sq Ft |
| 10/08/2022 10/08/22 | Price Changed | $1,724,990 | -1.4% | $450 / Sq Ft |
| 09/23/2022 09/23/22 | Price Changed | $1,749,000 | -6.7% | $457 / Sq Ft |
| 09/13/2022 09/13/22 | Price Changed | $1,875,000 | -3.8% | $489 / Sq Ft |
| 08/26/2022 08/26/22 | Price Changed | $1,950,000 | -2.5% | $509 / Sq Ft |
| 08/03/2022 08/03/22 | For Sale | $2,000,000 | +100.2% | $522 / Sq Ft |
| 08/07/2019 08/07/19 | Sold | $999,000 | 0.0% | $261 / Sq Ft |
| 06/19/2019 06/19/19 | For Sale | $999,000 | -- | $261 / Sq Ft |
Tax History Compared to Growth
Tax History
| Year | Tax Paid | Tax Assessment Tax Assessment Total Assessment is a certain percentage of the fair market value that is determined by local assessors to be the total taxable value of land and additions on the property. | Land | Improvement |
|---|---|---|---|---|
| 2025 | $6,647 | $98,237 | -- | -- |
| 2024 | $6,570 | $69,097 | -- | -- |
| 2023 | $6,570 | $115,450 | $23,090 | $92,360 |
| 2022 | $5,633 | $89,650 | $17,930 | $71,720 |
| 2021 | $6,023 | $80,820 | $16,160 | $64,660 |
| 2020 | $6,036 | $79,230 | $15,840 | $63,390 |
| 2019 | $5,803 | $75,860 | $15,170 | $60,690 |
| 2018 | $5,600 | $72,760 | $14,550 | $58,210 |
| 2017 | $5,338 | $72,030 | $14,400 | $57,630 |
| 2016 | $5,223 | $68,250 | $13,650 | $54,600 |
| 2015 | $4,943 | $66,960 | $13,390 | $53,570 |
Agents Affiliated with this Home
-
Josh Hintzen

Seller's Agent in 2025
Josh Hintzen
Real Broker
(480) 356-5657
16 in this area
521 Total Sales
-
Morgan Hodges

Seller Co-Listing Agent in 2025
Morgan Hodges
Real Broker
(480) 262-7661
5 in this area
112 Total Sales
-
Andrew Bloom

Seller's Agent in 2022
Andrew Bloom
Keller Williams Realty Sonoran Living
(602) 989-1287
6 in this area
317 Total Sales
-
Jeanne McLoone-Johnson

Seller Co-Listing Agent in 2022
Jeanne McLoone-Johnson
Keller Williams Realty Sonoran Living
(602) 363-8574
2 in this area
38 Total Sales
-
Krysten Jones
K
Seller's Agent in 2019
Krysten Jones
Orchard Brokerage
(623) 341-6751
53 Total Sales
Map
Source: Arizona Regional Multiple Listing Service (ARMLS)
MLS Number: 5941910
APN: 217-22-069
- 13128 N 104th Place
- 10800 E Cactus Rd Unit 34
- 10800 E Cactus Rd Unit 46
- 10800 E Cactus Rd Unit 7
- 10800 E Cactus Rd Unit 38
- 10535 E Paradise Dr
- 10367 E Wood Dr
- 12140 N 106th St
- 10365 E Paradise Dr
- 10205 E Corrine Dr
- 10754 E Laurel Ln
- 10152 E Aster Dr
- 10105 E Larkspur Dr
- 10512 E Cortez Dr
- 13383 N 101st Way
- 13064 N 100th Place
- 9980 E Charter Oak Rd
- 12755 N 99th Place
- 10448 E Conieson Rd
- 10380 E Cholla St
