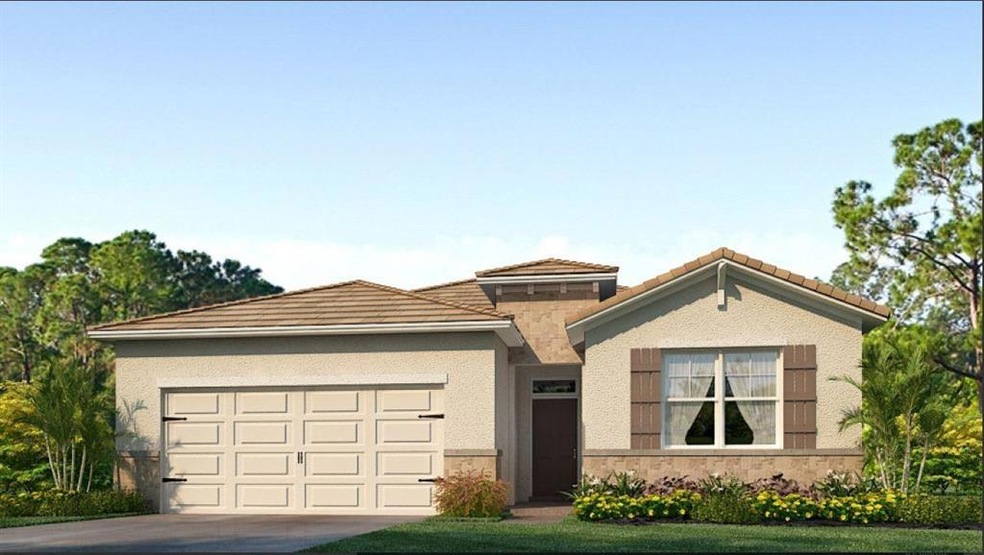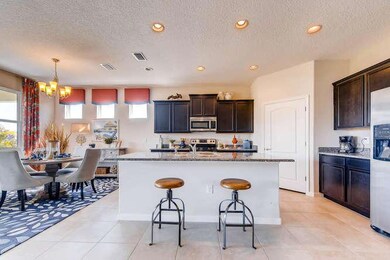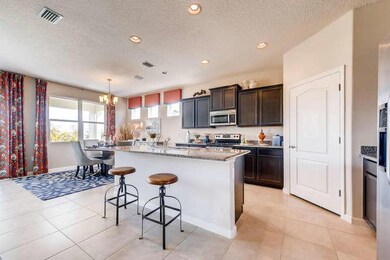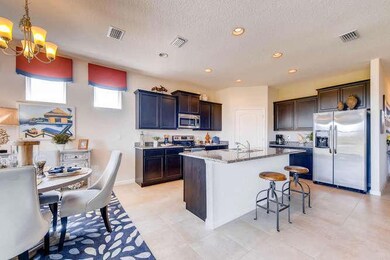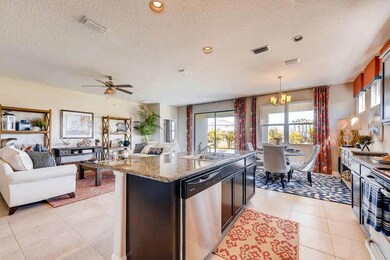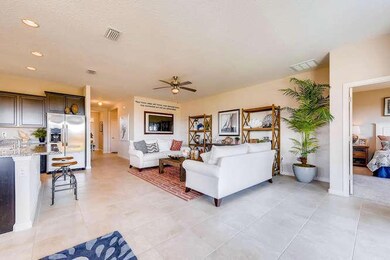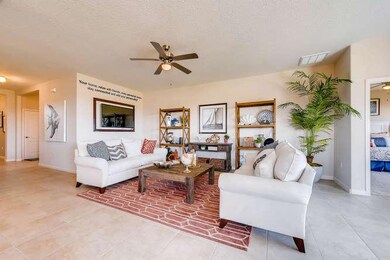
10541 SW Toren Way Port Saint Lucie, FL 34987
Tradition NeighborhoodEstimated Value: $434,000 - $560,000
Highlights
- Lake Front
- Great Room
- Den
- New Construction
- Community Pool
- Security Gate
About This Home
As of April 2020**BRAND NEW HOME** The Delray plan is a 3/2 bath plus Flex with 2034 sq ft. Includes a brick paver drive & entry, a 23x9 lanai and irrigation. The Delray features granite counters in the Kitchen, 36'' upper cabs and Moen sink. 18'' tile throughout and carpet in bedrooms. Home is energy efficient. **Photos are of Delray model, and are NOT actual photos of the home for sale.**
Last Agent to Sell the Property
D.R.Horton Realty of Melbourne License #3344315 Listed on: 12/05/2019

Home Details
Home Type
- Single Family
Est. Annual Taxes
- $1,437
Year Built
- Built in 2019 | New Construction
Lot Details
- 8,712 Sq Ft Lot
- Lake Front
- Property is zoned RS-2
HOA Fees
- $367 Monthly HOA Fees
Parking
- 2 Car Garage
Home Design
- Concrete Roof
Interior Spaces
- 2,034 Sq Ft Home
- 1-Story Property
- Entrance Foyer
- Great Room
- Den
- Lake Views
- Security Gate
Kitchen
- Electric Range
- Microwave
- Dishwasher
- Disposal
Flooring
- Carpet
- Ceramic Tile
Bedrooms and Bathrooms
- 3 Bedrooms
- 2 Full Bathrooms
Utilities
- Central Heating and Cooling System
- Cable TV Available
Listing and Financial Details
- Assessor Parcel Number 430850200450005
Community Details
Overview
- Association fees include common areas, ground maintenance
- Tradition Plat No 20 Th Subdivision
Recreation
- Community Pool
Ownership History
Purchase Details
Home Financials for this Owner
Home Financials are based on the most recent Mortgage that was taken out on this home.Similar Homes in the area
Home Values in the Area
Average Home Value in this Area
Purchase History
| Date | Buyer | Sale Price | Title Company |
|---|---|---|---|
| Maraffino Anthony Matthew | $279,601 | Dhi Title Of Florida Inc |
Mortgage History
| Date | Status | Borrower | Loan Amount |
|---|---|---|---|
| Open | Maraffino Anthony Matthew | $251,641 |
Property History
| Date | Event | Price | Change | Sq Ft Price |
|---|---|---|---|---|
| 04/30/2020 04/30/20 | Sold | $279,601 | -8.1% | $137 / Sq Ft |
| 03/31/2020 03/31/20 | Pending | -- | -- | -- |
| 12/05/2019 12/05/19 | For Sale | $304,245 | -- | $150 / Sq Ft |
Tax History Compared to Growth
Tax History
| Year | Tax Paid | Tax Assessment Tax Assessment Total Assessment is a certain percentage of the fair market value that is determined by local assessors to be the total taxable value of land and additions on the property. | Land | Improvement |
|---|---|---|---|---|
| 2024 | $4,517 | $202,470 | -- | -- |
| 2023 | $4,517 | $167,933 | $0 | $0 |
| 2022 | $4,361 | $163,042 | $0 | $0 |
| 2021 | $4,150 | $158,294 | $0 | $0 |
| 2020 | $2,105 | $39,700 | $39,700 | $0 |
| 2019 | $1,497 | $17,900 | $17,900 | $0 |
Agents Affiliated with this Home
-
Liz Boley

Seller's Agent in 2020
Liz Boley
D.R.Horton Realty of Melbourne
(321) 471-5485
125 in this area
6,059 Total Sales
Map
Source: BeachesMLS
MLS Number: R10583188
APN: 4308-502-0045-000-5
- 10552 SW Toren Way
- 10577 SW Toren Way
- 10588 SW Toren Way
- 10493 SW Toren Way
- 12109 SW Aventino Dr
- 12133 SW Aventino Dr
- 10568 SW Cambria Ln
- 12305 SW Arabella Dr
- 10605 SW Jem St
- 12377 SW Arabella Dr
- 10701 SW Hartwick Dr
- 12679 SW Phoenix Dr
- 10751 Hensley St
- 12251 Arabella Dr
- 12758 SW Phoenix Dr
- 10736 SW Estella Ln
- 12847 SW Phoenix Dr
- 11931 SW Aventino Dr
- 12768 SW Eleanor Dr
- 10710 SW Hensley St
- 10541 SW Toren Way
- 10547 SW Toren Way
- 10535 SW Toren Way
- 10553 SW Toren Way
- 10529 SW Toren Way
- 10559 SW Toren Way
- 10540 SW Toren Way
- 10523 SW Toren Way
- 10528 SW Toren Way
- 10565 SW Toren Way
- 10517 SW Toren Way
- 10558 SW Toren Way
- 10571 SW Toren Way
- 10511 SW Toren Way
- 10510 SW Toren Way
- 10570 SW Toren Way
- 10505 SW Toren Way
- 12336 SW Arabella Dr
- 12117 SW Aventino Dr
- 12330 SW Arabella Dr
