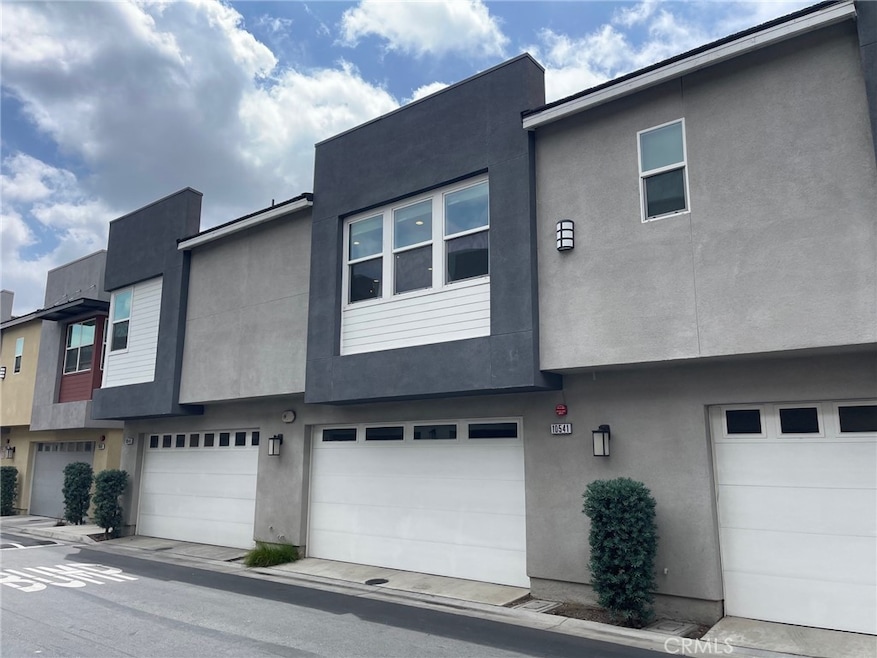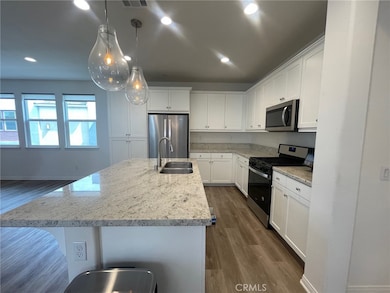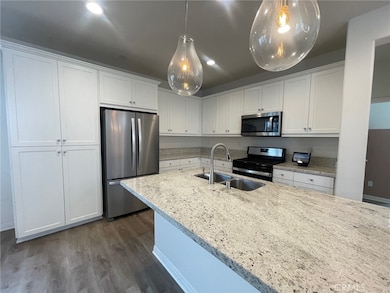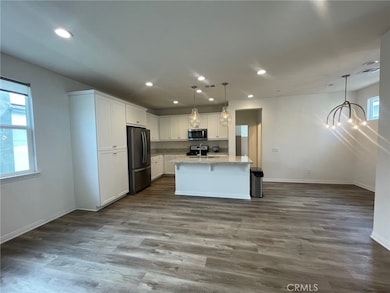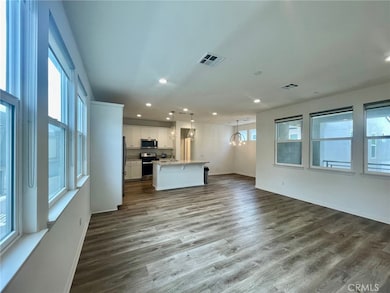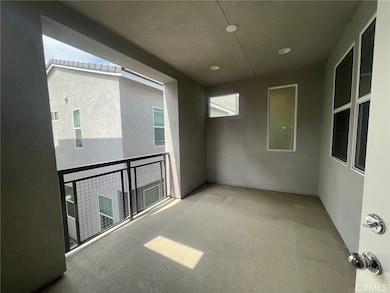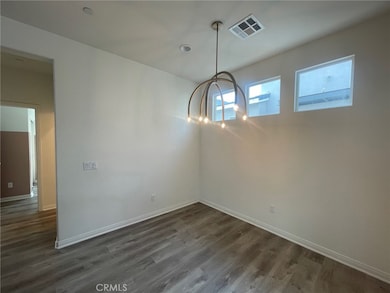10541 Wilding Dr Rancho Cucamonga, CA 91730
Terra Vista NeighborhoodHighlights
- Spa
- Primary Bedroom Suite
- Granite Countertops
- Rancho Cucamonga High School Rated A+
- Open Floorplan
- Open to Family Room
About This Home
Beautifully appointed townhome featuring an attached 2-car garage and luxury vinyl plank flooring throughout. The modern, open-concept kitchen is equipped with stainless steel appliances, striking granite countertops, and a spacious center island perfect for both everyday living and entertaining. With three comfortable bedrooms, two full bathrooms, and an in-unit laundry area, this home offers both style and convenience. Don’t miss your chance to live in a space that truly feels like home! Community pool with cabanas, gym and clubhouse!
Last Listed By
Property Solutions Brokerage Phone: 702-429-0738 License #01424599 Listed on: 05/25/2025

Condo Details
Home Type
- Condominium
Est. Annual Taxes
- $6,141
Year Built
- Built in 2019
Parking
- 2 Car Attached Garage
- Parking Available
Home Design
- Turnkey
Interior Spaces
- 1,443 Sq Ft Home
- 2-Story Property
- Open Floorplan
- Ceiling Fan
- Recessed Lighting
- Custom Window Coverings
- Family Room Off Kitchen
- Living Room
- Living Room Balcony
- Dining Room
Kitchen
- Open to Family Room
- Gas Range
- Microwave
- Dishwasher
- Kitchen Island
- Granite Countertops
- Disposal
Flooring
- Carpet
- Vinyl
Bedrooms and Bathrooms
- 3 Main Level Bedrooms
- Primary Bedroom Suite
- 2 Full Bathrooms
- Dual Vanity Sinks in Primary Bathroom
- Private Water Closet
- Bathtub with Shower
- Walk-in Shower
- Exhaust Fan In Bathroom
- Closet In Bathroom
Laundry
- Laundry Room
- Laundry on upper level
- Dryer
- Washer
Home Security
Schools
- Coyote Canyon Elementary School
- Ruth Musser Middle School
- Rancho High School
Utilities
- Central Heating and Cooling System
- Tankless Water Heater
Additional Features
- Spa
- Two or More Common Walls
Listing and Financial Details
- Security Deposit $3,500
- Rent includes association dues
- 12-Month Minimum Lease Term
- Available 5/29/25
- Tax Lot 20
- Tax Tract Number 20054
- Assessor Parcel Number 1077914450000
Community Details
Overview
- Property has a Home Owners Association
- 133 Units
Recreation
- Community Pool
- Community Spa
Pet Policy
- Pet Size Limit
- Pet Deposit $500
- Dogs and Cats Allowed
- Breed Restrictions
Security
- Fire and Smoke Detector
Map
Source: California Regional Multiple Listing Service (CRMLS)
MLS Number: OC25093303
APN: 1077-914-45
- 10550 Wilding Dr
- 10561 Cannon Dr
- 7685 Haven Ave Unit C
- 10478 Nutmeg St
- 10280 Stafford St
- 10830 Sundance Dr
- 10249 Candlewood St
- 11027 Meyers Dr
- 7330 Weatherly Place
- 7363 Roxbury Place
- 7843 Danner Ct
- 7524 Matterhorn Ave
- 7240 Meadowlark Place
- 11090 Mountain View Dr Unit 62
- 11090 Mountain View Dr Unit 39
- 10062 Palo Alto St
- 11159 Saint Tropez Dr
- 10350 Baseline Rd Unit 173
- 10350 Baseline Rd Unit 133
- 10210 Base Line Rd Unit 141
