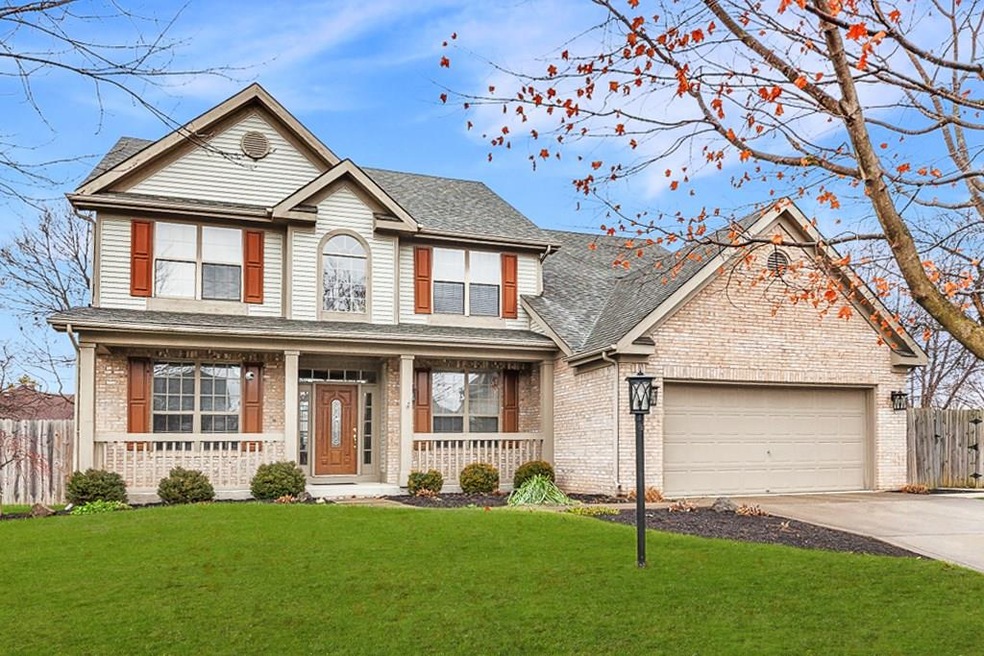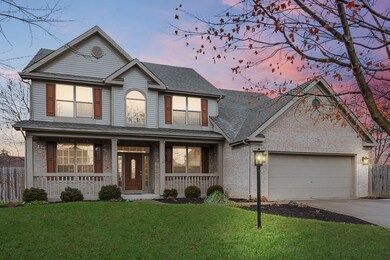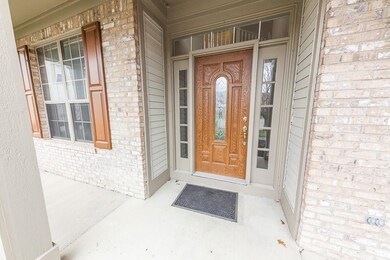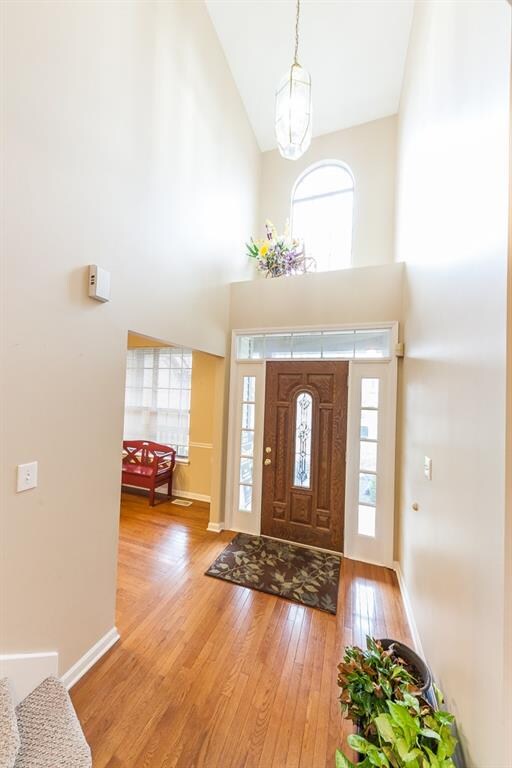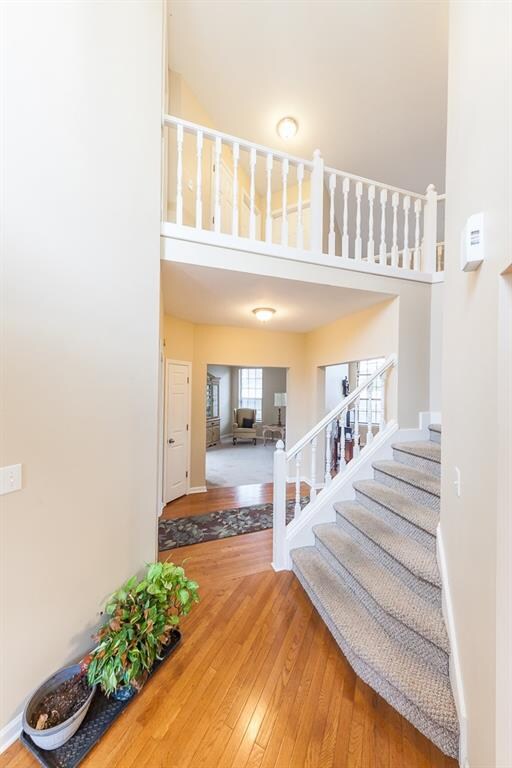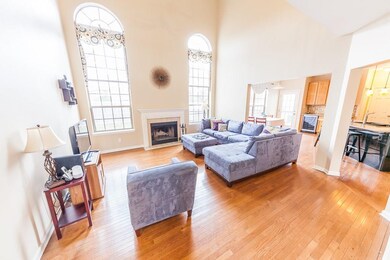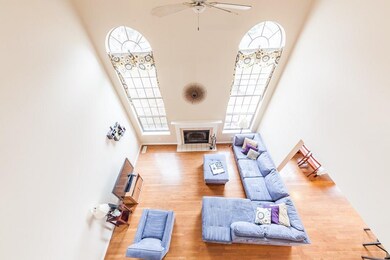
10542 Fox Creek Ln Fishers, IN 46037
Hawthorn Hills NeighborhoodHighlights
- Cathedral Ceiling
- Wood Flooring
- Garage
- Lantern Road Elementary School Rated A
- Forced Air Heating and Cooling System
About This Home
As of July 2020Nestled at the end of a quiet cul-de-sac, this 4bd, 2.5-bath home has been updated throughout to now offer a gorgeous and spacious abode. Set over two levels, there’s ample space for everyone to spread out and relax. The gourmet kitchen will be a home chef’s dream come true. Sweeping granite counters offer ample space to prepare meals while a large island boasts a dbl sink and a bkfst bar. Built-in wine cooler and LG SS appliances plus a stylish pressed tin backsplash. Living and dining area are light-filled with the spacious living also offering double-height ceilings and a fireplace. Master features an ensuite bathroom while the main bathroom services the home. The basement is framed and ready for you to add the finishing touches.
Last Agent to Sell the Property
Epique Inc License #RB16001007 Listed on: 12/13/2018

Last Buyer's Agent
Owen Schnetzer
United Real Estate Indpls

Home Details
Home Type
- Single Family
Est. Annual Taxes
- $2,660
Year Built
- Built in 1994
Lot Details
- 0.39 Acre Lot
- Back Yard Fenced
Home Design
- Brick Exterior Construction
- Vinyl Siding
- Concrete Perimeter Foundation
Interior Spaces
- 2-Story Property
- Cathedral Ceiling
- Family Room with Fireplace
- Wood Flooring
- Pull Down Stairs to Attic
Kitchen
- Gas Oven
- Gas Cooktop
- Microwave
- Dishwasher
- Wine Cooler
- Disposal
Bedrooms and Bathrooms
- 4 Bedrooms
Unfinished Basement
- Sump Pump
- Crawl Space
Home Security
- Monitored
- Fire and Smoke Detector
Parking
- Garage
- Driveway
Utilities
- Forced Air Heating and Cooling System
- Heating System Uses Gas
- Gas Water Heater
Community Details
- Association fees include home owners, maintenance, nature area
- Fox Run Subdivision
- Property managed by Kirkpatrick
Listing and Financial Details
- Assessor Parcel Number 291508011014000020
Ownership History
Purchase Details
Home Financials for this Owner
Home Financials are based on the most recent Mortgage that was taken out on this home.Purchase Details
Home Financials for this Owner
Home Financials are based on the most recent Mortgage that was taken out on this home.Purchase Details
Home Financials for this Owner
Home Financials are based on the most recent Mortgage that was taken out on this home.Purchase Details
Home Financials for this Owner
Home Financials are based on the most recent Mortgage that was taken out on this home.Similar Homes in Fishers, IN
Home Values in the Area
Average Home Value in this Area
Purchase History
| Date | Type | Sale Price | Title Company |
|---|---|---|---|
| Warranty Deed | -- | None Available | |
| Warranty Deed | $311,000 | Near North Title Group | |
| Warranty Deed | -- | Chicago Title Co Llc | |
| Quit Claim Deed | -- | Investors Titlecorp |
Mortgage History
| Date | Status | Loan Amount | Loan Type |
|---|---|---|---|
| Open | $168,000 | New Conventional | |
| Closed | $168,000 | New Conventional | |
| Previous Owner | $301,670 | New Conventional | |
| Previous Owner | $223,000 | New Conventional | |
| Previous Owner | $186,078 | Stand Alone Refi Refinance Of Original Loan | |
| Previous Owner | $172,369 | Unknown | |
| Previous Owner | $177,150 | Unknown | |
| Previous Owner | $19,800 | Stand Alone Second | |
| Previous Owner | $158,400 | Fannie Mae Freddie Mac |
Property History
| Date | Event | Price | Change | Sq Ft Price |
|---|---|---|---|---|
| 07/02/2020 07/02/20 | Sold | $318,000 | -1.2% | $93 / Sq Ft |
| 05/28/2020 05/28/20 | Pending | -- | -- | -- |
| 04/15/2020 04/15/20 | Price Changed | $322,000 | -2.1% | $94 / Sq Ft |
| 04/04/2020 04/04/20 | For Sale | $329,000 | +5.8% | $96 / Sq Ft |
| 02/13/2019 02/13/19 | Sold | $311,000 | -0.6% | $94 / Sq Ft |
| 12/15/2018 12/15/18 | Pending | -- | -- | -- |
| 12/13/2018 12/13/18 | For Sale | $313,000 | +27.8% | $95 / Sq Ft |
| 04/01/2015 04/01/15 | Sold | $245,000 | -2.0% | $74 / Sq Ft |
| 01/28/2015 01/28/15 | Price Changed | $249,900 | -2.0% | $76 / Sq Ft |
| 01/19/2015 01/19/15 | Price Changed | $254,900 | -1.9% | $77 / Sq Ft |
| 12/01/2014 12/01/14 | For Sale | $259,900 | -- | $79 / Sq Ft |
Tax History Compared to Growth
Tax History
| Year | Tax Paid | Tax Assessment Tax Assessment Total Assessment is a certain percentage of the fair market value that is determined by local assessors to be the total taxable value of land and additions on the property. | Land | Improvement |
|---|---|---|---|---|
| 2024 | $4,927 | $439,800 | $57,400 | $382,400 |
| 2023 | $4,927 | $424,800 | $57,400 | $367,400 |
| 2022 | $4,537 | $380,200 | $57,400 | $322,800 |
| 2021 | $3,748 | $315,500 | $57,400 | $258,100 |
| 2020 | $3,792 | $315,100 | $57,400 | $257,700 |
| 2019 | $3,776 | $313,800 | $60,200 | $253,600 |
| 2018 | $3,466 | $283,300 | $60,200 | $223,100 |
| 2017 | $3,358 | $279,400 | $60,200 | $219,200 |
| 2016 | $3,309 | $275,100 | $60,200 | $214,900 |
| 2014 | $2,630 | $243,500 | $60,200 | $183,300 |
| 2013 | $2,630 | $249,700 | $60,200 | $189,500 |
Agents Affiliated with this Home
-
Owen Schnetzer

Seller's Agent in 2020
Owen Schnetzer
United Real Estate Indpls
(513) 708-7912
50 Total Sales
-
J
Buyer's Agent in 2020
Julie Preston
F.C. Tucker Company
-
Christopher Tomalewski
C
Seller's Agent in 2019
Christopher Tomalewski
Epique Inc
10 Total Sales
-
Laurie Tucco

Seller's Agent in 2015
Laurie Tucco
Tucco Realty LLC
(317) 319-9360
6 in this area
57 Total Sales
-
R
Buyer's Agent in 2015
Robert Kincaid
Kincaid REALTORS, LLC
Map
Source: MIBOR Broker Listing Cooperative®
MLS Number: MBR21610501
APN: 29-15-08-011-014.000-020
- 10334 Hillsborough Dr
- 10561 Greenway Dr
- 10290 Glenn Abbey Ln
- 10548 Iron Pointe Dr
- 10844 Fairwoods Dr
- 10602 Fall Rd
- 10518 Greenway Dr
- 10707 Burning Ridge Ln
- 10954 Treyburn Dr
- 10510 Inverness Ct
- 10383 Lakeland Dr
- 10624 E 97th St
- 10813 Sawgrass Dr
- 10280 Lakeland Dr
- 10112 Lauren Pass
- 10311 Lakeland Dr
- 10914 Woodward Dr
- 10532 Beacon Ln
- 9719 Decatur Dr
- 9658 Farragut Cir
