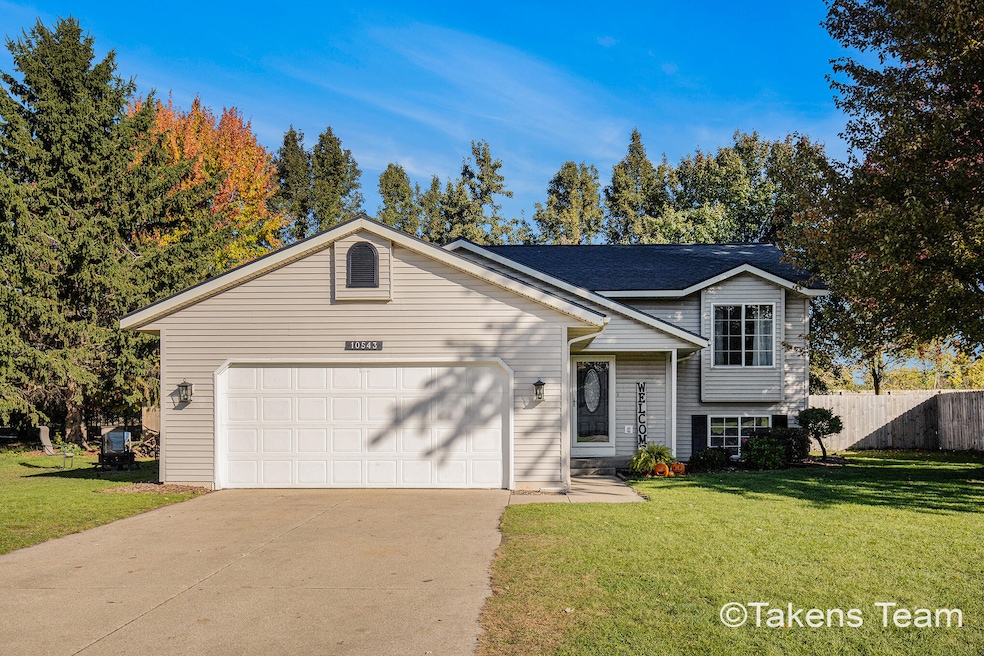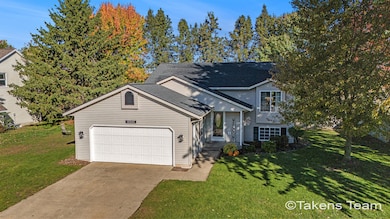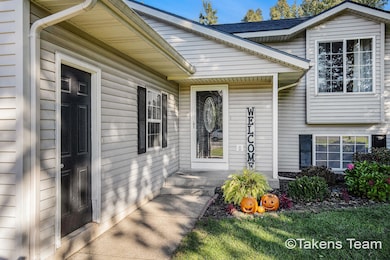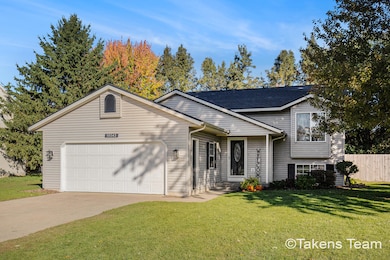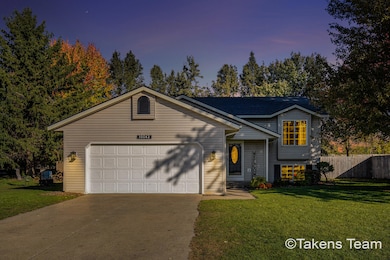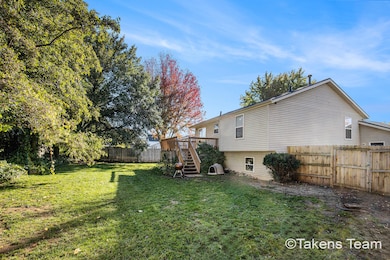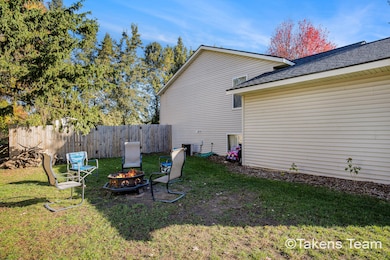10543 Northfield Dr Zeeland, MI 49464
Estimated payment $2,096/month
Highlights
- Vaulted Ceiling
- No HOA
- Eat-In Kitchen
- New Groningen School Rated A
- 2 Car Attached Garage
- Living Room
About This Home
Hurry on this Beautiful Zeeland Home in a Prime Location! Close to schools and shopping and walking paths! This 4 bedrooms home has a lot to offer with a Brand New Roof!, New Carpet!, New Flooring!, New Gutters!, Just Painted inside and more! WoW! Zeeland Schools! It has an open concept of living room with vaulted ceiling, dining room and kitchen. Kitchen offers stainless steel appliances and tastefully updated in modern colors, newer backsplash and newer counter, and lighting. Center kitchen island/snack bar. Large pantry. Slider to back deck to large back yard. Upper level there are 2 bedrooms and a full bathroom. Lower level is finished with 2 more bedrooms and a large finished family room and laundry room. Lower level is plumbed for a second bathroom. Fenced in back yard. Shed. 2 car attached garage. Fenced in Backyard! Towards end of a quiet street. Great location!
Listing Agent
Keller Williams GR North (Main) License #6501320305 Listed on: 11/08/2025

Home Details
Home Type
- Single Family
Est. Annual Taxes
- $3,697
Year Built
- Built in 1994
Lot Details
- 0.25 Acre Lot
- Lot Dimensions are 83 x 132
- Level Lot
- Back Yard Fenced
Parking
- 2 Car Attached Garage
- Front Facing Garage
- Garage Door Opener
Home Design
- Shingle Roof
- Vinyl Siding
Interior Spaces
- 2,107 Sq Ft Home
- 1-Story Property
- Vaulted Ceiling
- Ceiling Fan
- Window Treatments
- Window Screens
- Family Room
- Living Room
- Dining Area
Kitchen
- Eat-In Kitchen
- Oven
- Microwave
- Dishwasher
- Kitchen Island
- Disposal
Bedrooms and Bathrooms
- 4 Bedrooms | 2 Main Level Bedrooms
- 1 Full Bathroom
Laundry
- Laundry Room
- Laundry on main level
- Dryer
- Washer
Basement
- Basement Fills Entire Space Under The House
- Laundry in Basement
- Natural lighting in basement
Utilities
- Forced Air Heating and Cooling System
- Heating System Uses Natural Gas
- High Speed Internet
- Internet Available
- Phone Available
- Cable TV Available
Community Details
- No Home Owners Association
Map
Home Values in the Area
Average Home Value in this Area
Tax History
| Year | Tax Paid | Tax Assessment Tax Assessment Total Assessment is a certain percentage of the fair market value that is determined by local assessors to be the total taxable value of land and additions on the property. | Land | Improvement |
|---|---|---|---|---|
| 2025 | $3,697 | $139,200 | $0 | $0 |
| 2024 | $2,332 | $132,900 | $0 | $0 |
| 2023 | $2,227 | $115,300 | $0 | $0 |
| 2022 | $3,350 | $101,400 | $0 | $0 |
| 2021 | $2,135 | $94,000 | $0 | $0 |
| 2020 | $2,113 | $89,200 | $0 | $0 |
| 2019 | $2,079 | $60,600 | $0 | $0 |
| 2018 | $1,915 | $77,100 | $16,500 | $60,600 |
| 2017 | $1,888 | $73,700 | $0 | $0 |
| 2016 | $1,874 | $70,000 | $0 | $0 |
| 2015 | $1,852 | $66,500 | $0 | $0 |
| 2014 | $1,852 | $60,000 | $0 | $0 |
Property History
| Date | Event | Price | List to Sale | Price per Sq Ft | Prior Sale |
|---|---|---|---|---|---|
| 11/10/2025 11/10/25 | Pending | -- | -- | -- | |
| 11/08/2025 11/08/25 | For Sale | $339,900 | +38.7% | $161 / Sq Ft | |
| 06/11/2021 06/11/21 | Sold | $245,000 | -2.0% | $123 / Sq Ft | View Prior Sale |
| 05/06/2021 05/06/21 | Pending | -- | -- | -- | |
| 05/06/2021 05/06/21 | For Sale | $250,000 | -- | $126 / Sq Ft |
Purchase History
| Date | Type | Sale Price | Title Company |
|---|---|---|---|
| Warranty Deed | $245,000 | Chicago Title Of Mi Inc |
Mortgage History
| Date | Status | Loan Amount | Loan Type |
|---|---|---|---|
| Open | $240,562 | FHA |
Source: MichRIC
MLS Number: 25057426
APN: 70-16-14-285-005
- 2586 Marble Ct
- 10629 Brookview Dr
- 2735 Reagan Ave Unit Lot 18
- 2513 Meadow Dr
- Birch Plan at Patriot Meadows
- Dumont Plan at Patriot Meadows
- Aster Plan at Patriot Meadows
- Baldwin Plan at Patriot Meadows
- Cheboygan Plan at Patriot Meadows
- Beech Plan at Patriot Meadows
- Charlevoix Plan at Patriot Meadows
- Portage Plan at Patriot Meadows
- Jack Pine Plan at Patriot Meadows
- St Claire Plan at Patriot Meadows
- Leelanau Plan at Patriot Meadows
- Hutchins Plan at Patriot Meadows
- Red Maple Plan at Patriot Meadows
- Stella Plan at Patriot Meadows
- Crystal Plan at Patriot Meadows
- Big Bay Plan at Patriot Meadows
