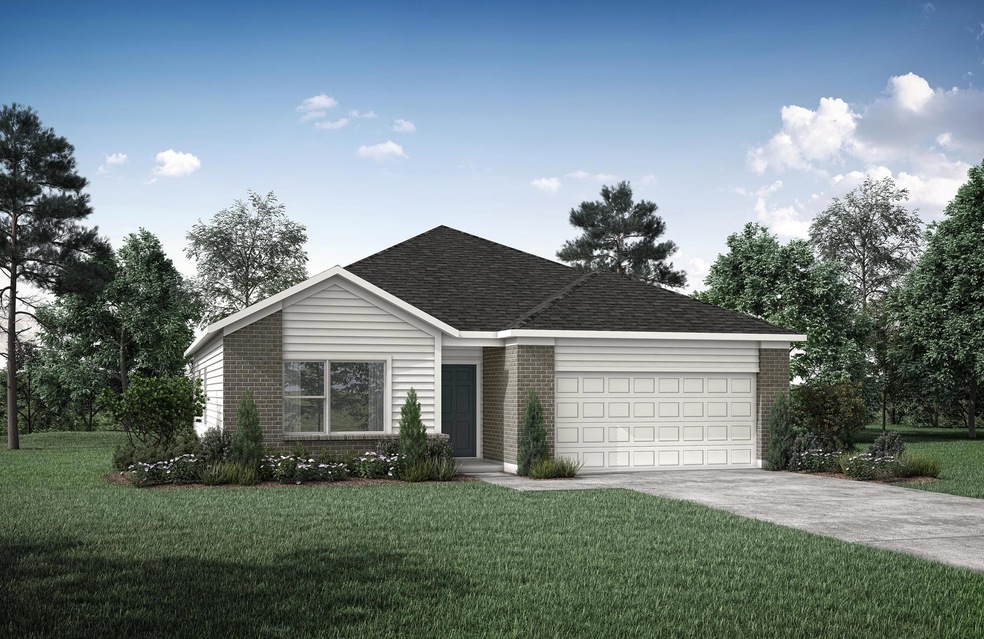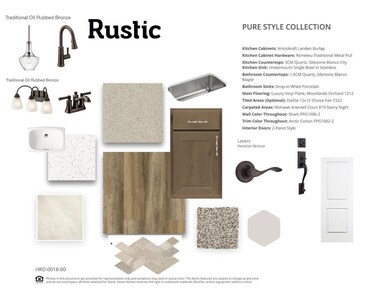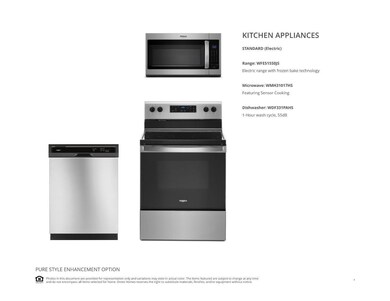
10543 Pinetree Ct Covington, KY 41015
Highlights
- Under Construction
- Ranch Style House
- Fireplace
- Open Floorplan
- Stainless Steel Appliances
- Eat-In Kitchen
About This Home
As of June 2024Ask how you can lock your interest rate on this home today! Introducing a brand new floor plan, the Drees Trent. It offers open and efficient living spaces with features such as upgraded vinyl plank flooring, quartz counter tops, and over a half acre wooded lot! This community showcases nicely-sized home sites with walking paths and open green space. Its convenient location places you close to Middleton Mills Park and you're just minutes away from great shopping and restaurants.
Last Agent to Sell the Property
Drees/Zaring Realty License #199763 Listed on: 02/23/2024
Home Details
Home Type
- Single Family
Est. Annual Taxes
- $706
Year Built
- Built in 2024 | Under Construction
Lot Details
- 0.55 Acre Lot
HOA Fees
- $21 Monthly HOA Fees
Parking
- 2 Car Garage
- Front Facing Garage
- Garage Door Opener
- Driveway
Home Design
- Ranch Style House
- Poured Concrete
- Shingle Roof
- Vertical Siding
- Vinyl Siding
Interior Spaces
- 2,323 Sq Ft Home
- Open Floorplan
- Wired For Data
- Ceiling Fan
- Recessed Lighting
- Fireplace
- Vinyl Clad Windows
- Insulated Windows
- Panel Doors
- Family Room
- Dining Room
- Storage
- Laundry Room
- Basement Fills Entire Space Under The House
Kitchen
- Eat-In Kitchen
- Electric Range
- Microwave
- Dishwasher
- Stainless Steel Appliances
- Kitchen Island
Flooring
- Carpet
- Luxury Vinyl Tile
Bedrooms and Bathrooms
- 4 Bedrooms
- Walk-In Closet
- Double Vanity
- Primary Bathroom includes a Walk-In Shower
Schools
- Whites Tower Elementary School
- Twenhofel Middle School
- Simon Kenton High School
Utilities
- Central Air
- Hot Water Heating System
- Underground Utilities
- 220 Volts
- Cable TV Available
Community Details
- Association fees include association fees
- Stonegate Property Management Association, Phone Number (859) 534-0900
Similar Homes in the area
Home Values in the Area
Average Home Value in this Area
Mortgage History
| Date | Status | Loan Amount | Loan Type |
|---|---|---|---|
| Closed | $174,000 | New Conventional |
Property History
| Date | Event | Price | Change | Sq Ft Price |
|---|---|---|---|---|
| 06/21/2024 06/21/24 | Sold | $399,900 | 0.0% | $172 / Sq Ft |
| 04/21/2024 04/21/24 | Pending | -- | -- | -- |
| 02/23/2024 02/23/24 | For Sale | $399,900 | -- | $172 / Sq Ft |
Tax History Compared to Growth
Tax History
| Year | Tax Paid | Tax Assessment Tax Assessment Total Assessment is a certain percentage of the fair market value that is determined by local assessors to be the total taxable value of land and additions on the property. | Land | Improvement |
|---|---|---|---|---|
| 2024 | $706 | $57,600 | $57,600 | $0 |
| 2023 | $442 | $35,000 | $35,000 | $0 |
Agents Affiliated with this Home
-
John Heisler
J
Seller's Agent in 2024
John Heisler
Drees/Zaring Realty
7 in this area
603 Total Sales
-
Eric Sztanyo

Buyer's Agent in 2024
Eric Sztanyo
Keller Williams Advisors
(513) 813-6293
3 in this area
239 Total Sales
Map
Source: Northern Kentucky Multiple Listing Service
MLS Number: 620672
APN: 061-00-02-111.00
- 666 Walnut Dr
- 709 Winston Hill Dr
- 521 Mason Rd
- 3218 Mccowan Dr
- lot 57 Fairview Ave
- 3212 Huntersridge Ln
- 218 Grand Ave
- 2493 Rolling Hills Dr
- 2321 Rolling Hills Dr
- 2223 Rolling Hills Dr Unit 14300
- 2347 Ambrato Way Unit 1104
- 2387 Ambrato Way Unit 2-307
- 2305 Tuscanyview Dr
- 4801 Pride Pkwy
- 2054 Lakeview Dr
- 2422 Arezzo St
- 209 Rosedale Ct
- 2433 Holdsbranch Rd
- 742 Mill Valley Dr
- 5340 Millstone Ct Unit 8A


