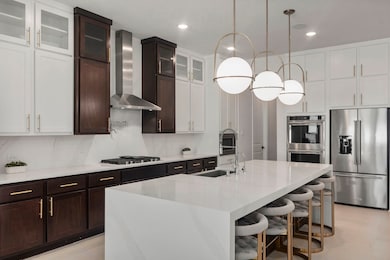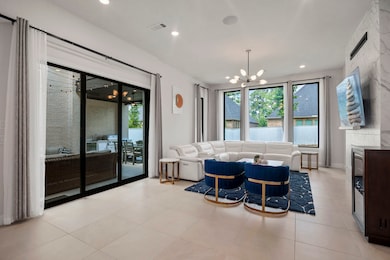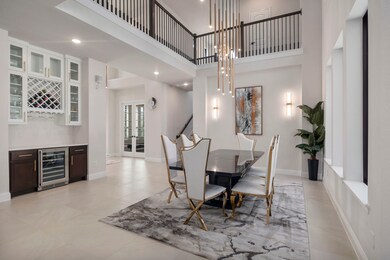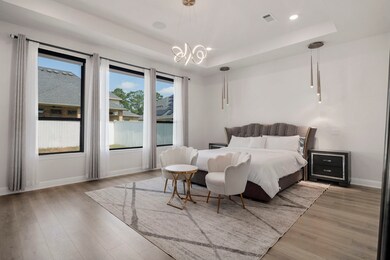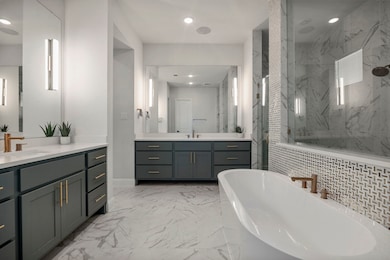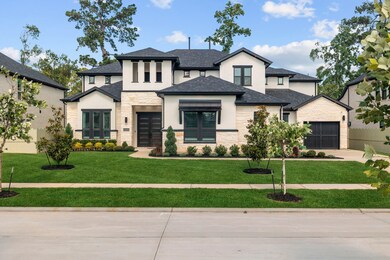
10544 Scarce Chaser St Conroe, TX 77385
Estimated payment $8,477/month
Highlights
- Home Energy Rating Service (HERS) Rated Property
- Pond
- Wood Flooring
- Suchma Elementary School Rated A
- Traditional Architecture
- Outdoor Kitchen
About This Home
Truly an entertainer’s dream, this Drees Custom Home showcases the Mediterranean-inspired Lynmar II floor plan—one of the builder’s most luxurious designs. Located in the luxury, newer section of the master-planned Harper’s Preserve, just 10 minutes from The Woodlands Mall and major attractions like Market Street and Hughes Landing, this five-bedroom estate offers refined living. Zoned to the highly acclaimed Conroe ISD, it features soaring ceilings, a dramatic two-story foyer with private courtyard view, 24x24 tile, and a fully equipped media room. The chef’s kitchen with Calcutta Gold quartz opens to a spacious family room with fireplace. A premium whole-home surround sound system provides immersive audio throughout. The serene primary suite offers spa-style luxury. Includes a private guest suite, game room, outdoor terrace, and outdoor kitchen. Easy 5-minute access to I-45 and The Woodlands’ top employers and medical district.
Listing Agent
Keller Williams Realty Metropolitan License #0762008 Listed on: 06/04/2025

Home Details
Home Type
- Single Family
Est. Annual Taxes
- $20,992
Year Built
- Built in 2022
Lot Details
- 0.26 Acre Lot
- Back Yard Fenced and Side Yard
HOA Fees
- $94 Monthly HOA Fees
Parking
- 3 Car Attached Garage
Home Design
- Traditional Architecture
- Slab Foundation
- Composition Roof
- Stone Siding
- Stucco
Interior Spaces
- 5,219 Sq Ft Home
- 2-Story Property
- Gas Fireplace
- Family Room Off Kitchen
- Dining Room
- Game Room
- Washer and Gas Dryer Hookup
Kitchen
- Breakfast Bar
- Walk-In Pantry
- Double Oven
- Electric Oven
- Gas Cooktop
- Microwave
- Dishwasher
- Kitchen Island
- Disposal
Flooring
- Wood
- Carpet
- Tile
Bedrooms and Bathrooms
- 5 Bedrooms
- Double Vanity
- Separate Shower
Eco-Friendly Details
- Home Energy Rating Service (HERS) Rated Property
- ENERGY STAR Qualified Appliances
- Energy-Efficient Windows with Low Emissivity
- Energy-Efficient HVAC
- Energy-Efficient Thermostat
- Ventilation
Outdoor Features
- Pond
- Outdoor Kitchen
Schools
- Suchma Elementary School
- Irons Junior High School
- Oak Ridge High School
Utilities
- Central Heating and Cooling System
- Heating System Uses Gas
- Programmable Thermostat
Community Details
Overview
- Sbb Community Management Association, Phone Number (281) 857-6027
- Harper's Preserve Subdivision
Recreation
- Tennis Courts
- Community Pool
- Park
- Trails
Map
Home Values in the Area
Average Home Value in this Area
Tax History
| Year | Tax Paid | Tax Assessment Tax Assessment Total Assessment is a certain percentage of the fair market value that is determined by local assessors to be the total taxable value of land and additions on the property. | Land | Improvement |
|---|---|---|---|---|
| 2024 | $12,294 | $812,220 | $58,000 | $754,220 |
| 2023 | $12,294 | $775,320 | $58,000 | $717,320 |
| 2022 | $1,665 | $58,000 | $58,000 | $0 |
Property History
| Date | Event | Price | Change | Sq Ft Price |
|---|---|---|---|---|
| 06/04/2025 06/04/25 | For Sale | $1,250,000 | -- | $240 / Sq Ft |
Purchase History
| Date | Type | Sale Price | Title Company |
|---|---|---|---|
| Special Warranty Deed | -- | First American Title |
Mortgage History
| Date | Status | Loan Amount | Loan Type |
|---|---|---|---|
| Open | $770,288 | No Value Available |
Similar Homes in Conroe, TX
Source: Houston Association of REALTORS®
MLS Number: 12513774
APN: 5727-21-00500
- 10593 Lake Palmetto Dr
- 10094 S Goshawk Trail
- 9835 Sweet Flag Ct
- 9730 Migrant Hawker Ct
- 9918 Common Hawker Ct
- 17023 Sweet Bay Ct
- 10640 Red Tail Place
- 9715 Migrant Hawker Ct
- 10255 S Goshawk Trail
- 9911 Silverling Ct
- 10660 Red Tail Place
- 1123 Great Grey Owl Ct
- 10407 Roseate Skimmer
- 17210 Glen Oaks Dr
- 1244 Night Owl Ct
- 10442 Lake Palmetto Dr
- 10139 Bayou Oaks Dr
- 10458 Lake Palmetto Dr
- 9903 Burrowing Owl
- Lot 47 Concord Dr

