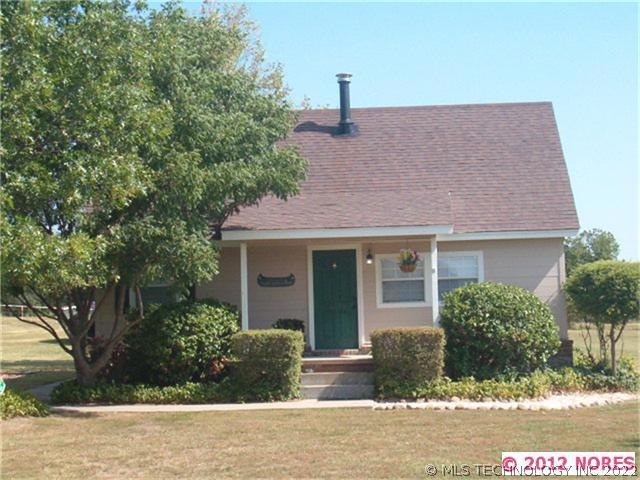
10545 E Sageeyah Rd Claremore, OK 74017
Highlights
- Workshop
- Programmable Thermostat
- Ceiling Fan
- Parking Storage or Cabinetry
About This Home
As of July 2016Very well maintained 2 story home with lots of nice features including exceptional kitchen,bath,laundry room,new carpet,vinyl & paint.Gas log stove,spiral staircase,office/game room,20X30 steel shop,garden spot & great location.Apple & apricot trees!
Last Agent to Sell the Property
Platinum Realty, LLC. License #65320 Listed on: 07/15/2012

Home Details
Home Type
- Single Family
Est. Annual Taxes
- $1,343
Year Built
- Built in 1982
Lot Details
- 1.08 Acre Lot
Home Design
- Brick Exterior Construction
- HardiePlank Type
Interior Spaces
- Wired For Data
- Ceiling Fan
- Insulated Windows
- Insulated Doors
- Workshop
- Fire and Smoke Detector
Kitchen
- Oven
- Free-Standing Range
Bedrooms and Bathrooms
- 2 Bedrooms
- 1 Full Bathroom
Parking
- Garage
- Parking Storage or Cabinetry
- Workshop in Garage
Schools
- Oologah Talala High School
Utilities
- Heating System Uses Gas
- Programmable Thermostat
- Septic Tank
Ownership History
Purchase Details
Home Financials for this Owner
Home Financials are based on the most recent Mortgage that was taken out on this home.Purchase Details
Home Financials for this Owner
Home Financials are based on the most recent Mortgage that was taken out on this home.Purchase Details
Purchase Details
Purchase Details
Similar Homes in Claremore, OK
Home Values in the Area
Average Home Value in this Area
Purchase History
| Date | Type | Sale Price | Title Company |
|---|---|---|---|
| Warranty Deed | $108,000 | First American Title | |
| Warranty Deed | $98,000 | None Available | |
| Quit Claim Deed | -- | None Available | |
| Warranty Deed | $74,300 | -- | |
| Warranty Deed | $45,500 | -- |
Mortgage History
| Date | Status | Loan Amount | Loan Type |
|---|---|---|---|
| Open | $110,592 | VA | |
| Previous Owner | $100,000 | New Conventional |
Property History
| Date | Event | Price | Change | Sq Ft Price |
|---|---|---|---|---|
| 07/22/2016 07/22/16 | Sold | $108,000 | -1.8% | $109 / Sq Ft |
| 05/27/2016 05/27/16 | Pending | -- | -- | -- |
| 05/27/2016 05/27/16 | For Sale | $110,000 | +12.2% | $111 / Sq Ft |
| 11/13/2012 11/13/12 | Sold | $98,000 | -14.8% | $99 / Sq Ft |
| 07/15/2012 07/15/12 | Pending | -- | -- | -- |
| 07/15/2012 07/15/12 | For Sale | $115,000 | -- | $116 / Sq Ft |
Tax History Compared to Growth
Tax History
| Year | Tax Paid | Tax Assessment Tax Assessment Total Assessment is a certain percentage of the fair market value that is determined by local assessors to be the total taxable value of land and additions on the property. | Land | Improvement |
|---|---|---|---|---|
| 2024 | $1,343 | $13,688 | $4,828 | $8,860 |
| 2023 | $1,343 | $13,290 | $3,300 | $9,990 |
| 2022 | $1,246 | $12,903 | $3,300 | $9,603 |
| 2021 | $1,215 | $12,527 | $3,300 | $9,227 |
| 2020 | $1,211 | $12,455 | $3,300 | $9,155 |
| 2019 | $1,152 | $11,958 | $3,300 | $8,658 |
| 2018 | $1,210 | $12,130 | $3,300 | $8,830 |
| 2017 | $1,270 | $12,052 | $3,300 | $8,752 |
| 2016 | $1,015 | $10,667 | $3,300 | $7,367 |
| 2015 | $928 | $10,487 | $3,300 | $7,187 |
| 2014 | $980 | $10,897 | $3,300 | $7,597 |
Agents Affiliated with this Home
-
Debi Lambert
D
Seller's Agent in 2016
Debi Lambert
Keller Williams Premier
35 Total Sales
-
Tammy Salerno

Buyer's Agent in 2016
Tammy Salerno
Coldwell Banker Select
(918) 698-3455
101 Total Sales
-
Mark Hughes
M
Seller's Agent in 2012
Mark Hughes
Platinum Realty, LLC.
(918) 637-6485
56 Total Sales
Map
Source: MLS Technology
MLS Number: 1221815
APN: 660017662
- 10532 E Blue Jay Ln
- 10308 E 445 Rd
- 10192 E 445 Rd
- 0 S 4130 Rd
- 9998 E 460 Rd
- 18258 Clear Creek Ct
- 12130 Vest Dr
- 10062 E Northshire
- 2701 Forest Ridge Pkwy
- 9888 E 470 Rd
- 1212 Sunstone St
- 2787 Forest View Dr
- 2501 Forest Ridge Pkwy
- 2709 Stonecreek Dr
- 1605 Pinecrest Dr
- 1603 Pinecrest Dr
- 1509 Pinecrest Dr
- 1303 Oakhurst Cir
- 14255 S 4150 Rd
- 1508 Cedarwood Dr
