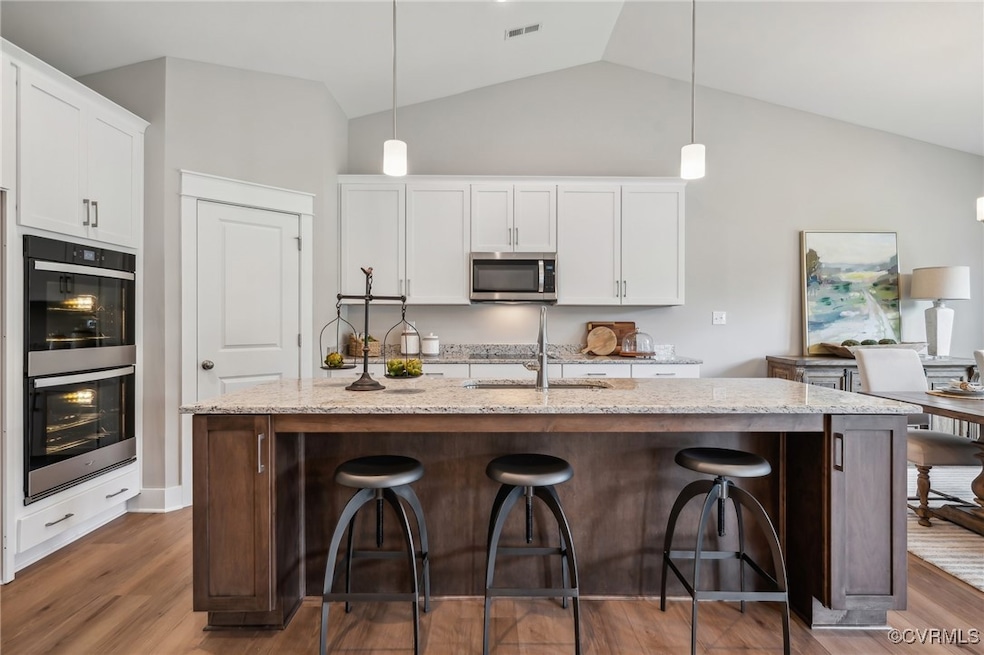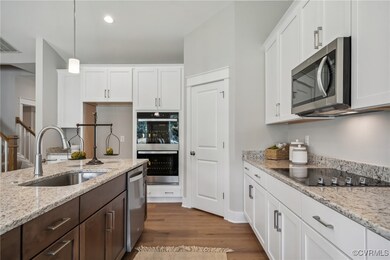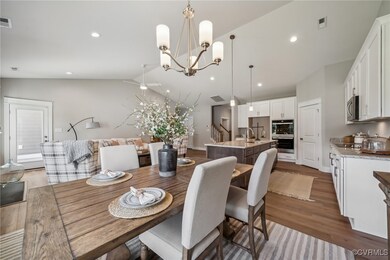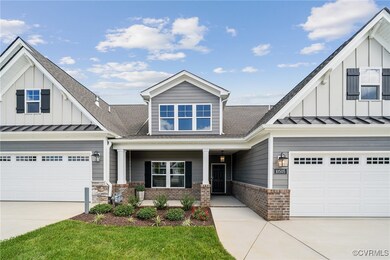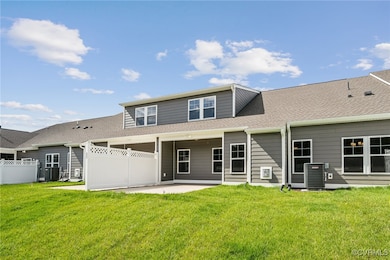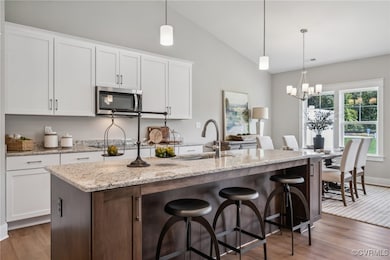
10545 Goosecross Way Unit P2 Mechanicsville, VA 23116
Highlights
- Under Construction
- Rowhouse Architecture
- Granite Countertops
- Rural Point Elementary School Rated A
- High Ceiling
- 2 Car Direct Access Garage
About This Home
As of April 2025SPRING 2025 MOVE IN! Welcome to "The Bell Creek" in Stags Trail! Stags Trail is Hanover's Newest 55+ Age Restricted Community with high end upgrades and community amenities. An Interior Unit, built on slab with easy access, this home features 2 Bedrooms & 2 Full Baths and Florida Room. Open concept layout with vaulted ceilings, a generous Hard Surface Flooring package and upgraded trim throughout. The Kitchen has been upgraded with a Large Center Island, Granite Counter Tops, and Stainless Appliances. Finished stairs lead to large walk up unfinished storage over the garage. The exterior is upgraded with Hardiplank Siding, Raised Foundation and Concrete Driveway. Luxury Community Amenities include Oversized Pavilion with Wood Burning Fireplace, Raised Garden Beds, Pickle Ball Courts, Shuffleboard and Fire Pits. Other Options & Floor Plans Available! The location doesn't get any better! Pictures show the Furnished Bell Creek Model Home to provide a visual of completed build in addition to pictures that reflect the current phase of construction. Ask about our monthly incentive!
Townhouse Details
Home Type
- Townhome
Est. Annual Taxes
- $729
Year Built
- Built in 2024 | Under Construction
Lot Details
- 4,400 Sq Ft Lot
HOA Fees
- $250 Monthly HOA Fees
Parking
- 2 Car Direct Access Garage
Home Design
- Rowhouse Architecture
- Patio Home
- Frame Construction
- Shingle Roof
- HardiePlank Type
Interior Spaces
- 1,814 Sq Ft Home
- 1-Story Property
- High Ceiling
- Gas Fireplace
Kitchen
- Kitchen Island
- Granite Countertops
Flooring
- Partially Carpeted
- Ceramic Tile
- Vinyl
Bedrooms and Bathrooms
- 2 Bedrooms
- Walk-In Closet
- 2 Full Bathrooms
Schools
- Rural Point Elementary School
- Oak Knoll Middle School
- Hanover High School
Utilities
- Central Air
- Heating System Uses Natural Gas
- Heat Pump System
Community Details
- Stags Leap Subdivision
Listing and Financial Details
- Tax Lot P2
- Assessor Parcel Number 8707-70-6500
Map
Home Values in the Area
Average Home Value in this Area
Property History
| Date | Event | Price | Change | Sq Ft Price |
|---|---|---|---|---|
| 04/08/2025 04/08/25 | Sold | $529,101 | 0.0% | $292 / Sq Ft |
| 02/22/2025 02/22/25 | Pending | -- | -- | -- |
| 01/09/2025 01/09/25 | For Sale | $529,101 | -- | $292 / Sq Ft |
Similar Homes in Mechanicsville, VA
Source: Central Virginia Regional MLS
MLS Number: 2500700
- 10426 Odette Estate Ln Unit S2
- 10431 Odette Estate Ln Unit K4
- 10427 Odette Estate Ln Unit K3
- 10423 Odette Estate Ln Unit K2
- 10419 Odette Estate Ln Unit K1
- 8477 Chimney Rock Dr
- 8473 Chimney Rock Dr
- 8505 Chimney Rock Dr
- 8481 Chimney Rock Dr
- 8489 Chimney Rock Dr
- 10102 Cabernet Ln
- 8441 Chimney Rock Dr
- 8437 Chimney Rock Dr
- 10122 Cabernet Ln
- 10136 Cabernet Ln
- 8020 Cabernet Way
- 8160 Lyman Ct
- 9382 Marne Ct
- 8129 Mimosa Hill Ln
- 8118 Mimosa Hill Ln
