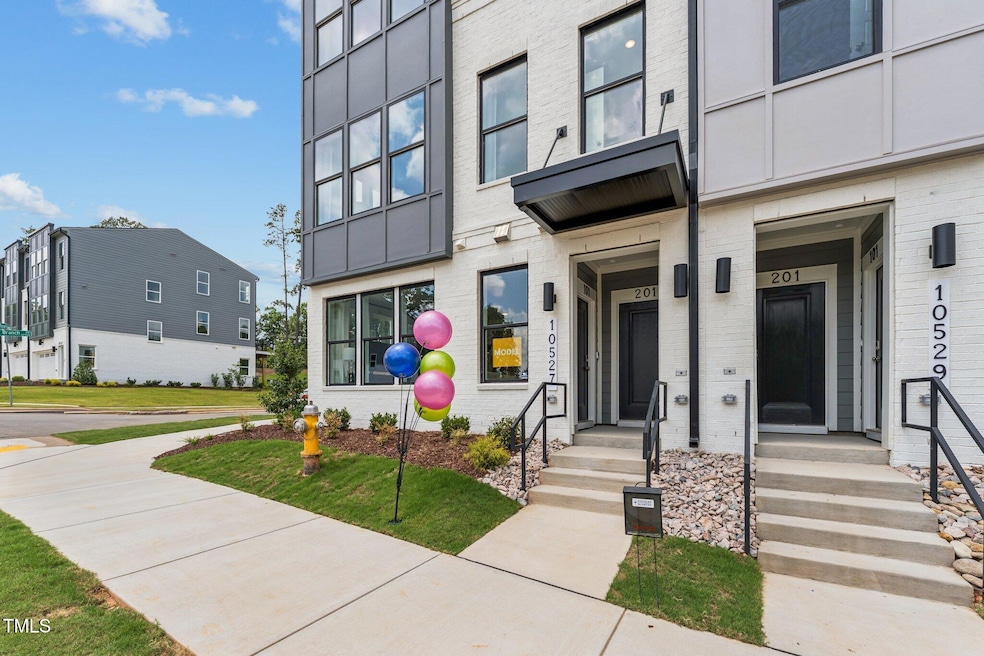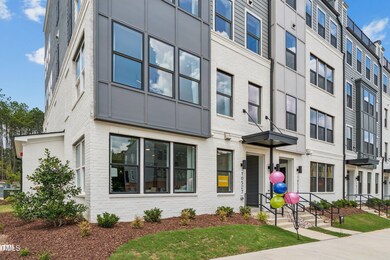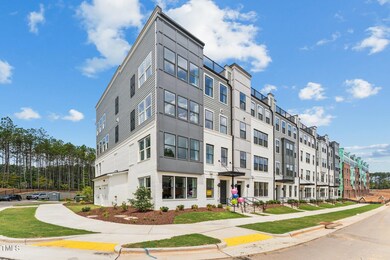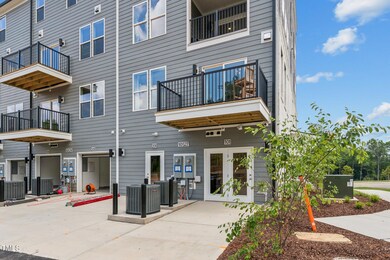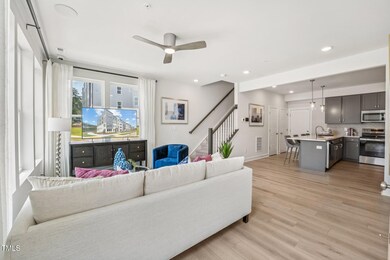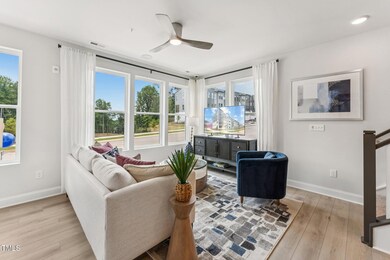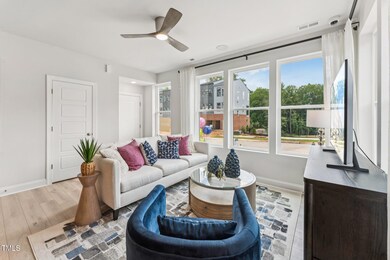Raven Ridge Place - Condos 10545 Pleasant Branch Dr Unit 101 Raleigh, NC 27614
Estimated payment $2,543/month
Highlights
- New Construction
- Deck
- Loft
- Abbotts Creek Elementary School Rated A
- Transitional Architecture
- High Ceiling
About This Home
This thoughtfully designed spacious 2-bedroom lower-level condo offers the perfect blend of comfort and convenience. Featuring an attached 1-car garage, The Tessa welcomes you with a light-filled, open-concept main level that seamlessly connects the kitchen, breakfast area, and family room, ideal for everyday living and entertaining.
Upstairs, discover two generously sized guest bedrooms and a luxurious primary suite complete with dual walk-in closets and a private en suite bath. One of the secondary bedrooms includes access to a private deck, making it a perfect guest retreat or home office.
Located just off Falls of Neuse Road and I-540, Raven Ridge Place provides easy access to shopping, dining, and recreation, all while offering the ease of a maintenance-free lifestyle.
Please note: Photos shown are of a similar home and may not reflect the exact finishes of this unit.
Property Details
Home Type
- Condominium
Year Built
- Built in 2025 | New Construction
HOA Fees
- $265 Monthly HOA Fees
Parking
- 1 Car Attached Garage
- Rear-Facing Garage
- Garage Door Opener
- Private Driveway
- 1 Open Parking Space
Home Design
- Home is estimated to be completed on 10/24/25
- Transitional Architecture
- Brick Exterior Construction
- Slab Foundation
- Frame Construction
- Architectural Shingle Roof
Interior Spaces
- 1,524 Sq Ft Home
- 2-Story Property
- Smooth Ceilings
- High Ceiling
- Family Room
- Combination Kitchen and Dining Room
- Loft
Kitchen
- Eat-In Kitchen
- Electric Range
- Microwave
- Dishwasher
- Kitchen Island
Flooring
- Carpet
- Ceramic Tile
- Luxury Vinyl Tile
Bedrooms and Bathrooms
- 2 Bedrooms
- Walk-In Closet
- Double Vanity
- Private Water Closet
- Bathtub with Shower
- Walk-in Shower
Laundry
- Laundry on upper level
- Electric Dryer Hookup
Eco-Friendly Details
- Energy-Efficient Thermostat
Outdoor Features
- Balcony
- Deck
Schools
- Abbotts Creek Elementary School
- East Millbrook Middle School
- Millbrook High School
Utilities
- Cooling Available
- Heating Available
- Electric Water Heater
Community Details
- Association fees include insurance, ground maintenance, maintenance structure, sewer, storm water maintenance, trash, water
- Ppm Association, Phone Number (919) 848-4911
- Built by Stanley Martin Homes, LLC
- Raven Ridge Subdivision, Tessa Floorplan
Listing and Financial Details
- Home warranty included in the sale of the property
- Assessor Parcel Number 1728088706
Map
About Raven Ridge Place - Condos
Home Values in the Area
Average Home Value in this Area
Property History
| Date | Event | Price | Change | Sq Ft Price |
|---|---|---|---|---|
| 08/06/2025 08/06/25 | Sold | $360,000 | 0.0% | $236 / Sq Ft |
| 08/01/2025 08/01/25 | Off Market | $360,000 | -- | -- |
| 07/22/2025 07/22/25 | For Sale | $360,000 | -- | $236 / Sq Ft |
Source: Doorify MLS
MLS Number: 10110552
- 10560 Pleasant Branch Dr Unit Lot 19
- 10562 Pleasant Branch Dr Unit Lot 18
- 10558 Pleasant Branch Dr Unit Lot 20
- 10556 Pleasant Branch Dr Unit Lot 21
- 10554 Pleasant Branch Dr Unit Lot 22
- 10552 Pleasant Branch Dr Unit Lot 23
- 10553 Pleasant Branch Dr Unit 101
- 10551 Pleasant Branch Dr Unit 101
- 10548 Pleasant Branch Dr Unit Lot 24
- 10549 Pleasant Branch Dr Unit 201
- 10549 Pleasant Branch Dr Unit 101
- 10546 Pleasant Branch Dr Unit Lot 25
- 10544 Pleasant Branch Dr Unit Lot 26
- 10543 Pleasant Branch Dr Unit 201
- 10543 Pleasant Branch Dr Unit 101
- 10542 Pleasant Branch Dr Unit Lot 27
- 10608 Pleasant Branch Dr Unit Lot 14
- 10538 Pleasant Branch Dr Unit Lot 28
- 10537 Pleasant Branch Dr Unit 201
- 10537 Pleasant Branch Dr Unit 101
