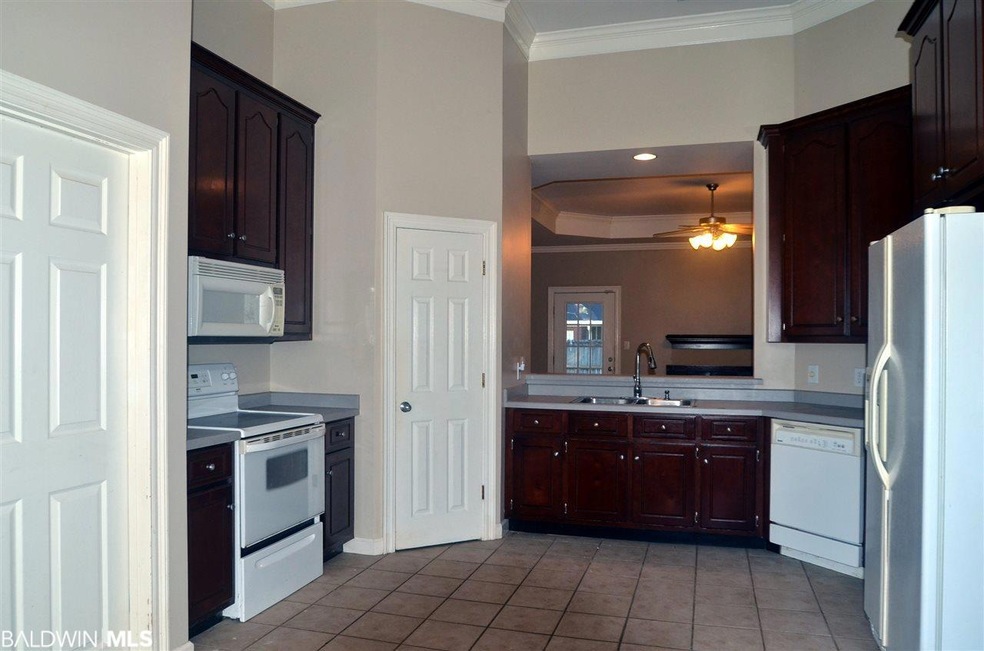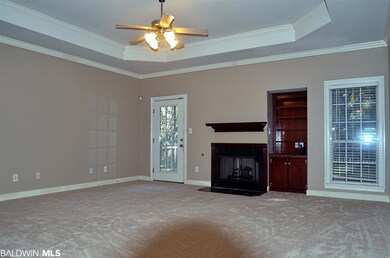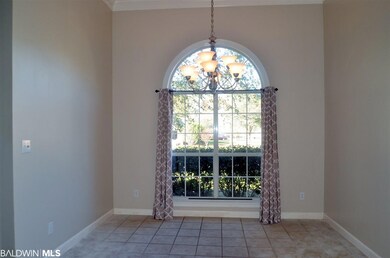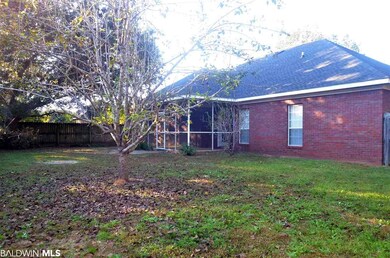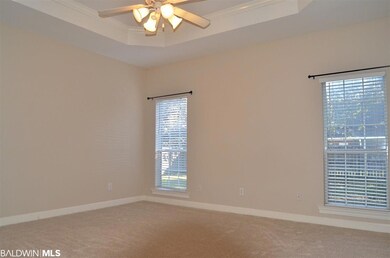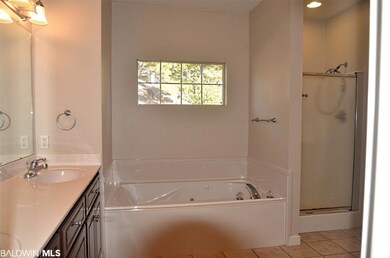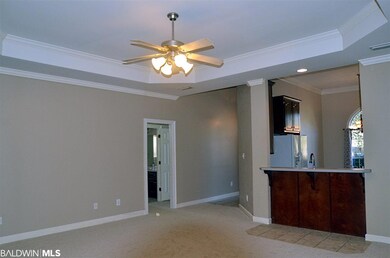
10545 S Side Loop Fairhope, AL 36532
River Mill NeighborhoodHighlights
- Great Room with Fireplace
- Traditional Architecture
- Covered patio or porch
- Fairhope Middle School Rated A
- High Ceiling
- 2 Car Attached Garage
About This Home
As of April 2018Lovely home in a well established popular neighborhood with mature trees. It is located close to everything but out of the hustle and bustle. Home has fresh paint, new carpet, and a brand new roof! Peaceful fenced backyard with a fruit bearing pear tree. Come take a look before this one gets away. "Other Room" is screened porch. LISTING BROKER MAKES NO REPRESENTATION TO SQUARE FOOTAGE ACCURACY. BUYER TO VERIFY.
Last Agent to Sell the Property
Roberts Brothers Eastern Shore Listed on: 12/06/2017

Last Buyer's Agent
Aaron Carbajal
Legendary Realty, LLC License #106277
Home Details
Home Type
- Single Family
Est. Annual Taxes
- $1,589
Year Built
- Built in 2002
HOA Fees
- $11 Monthly HOA Fees
Home Design
- Traditional Architecture
- Brick Exterior Construction
- Slab Foundation
- Composition Roof
Interior Spaces
- 1,792 Sq Ft Home
- 1-Story Property
- High Ceiling
- Ceiling Fan
- Window Treatments
- Great Room with Fireplace
- Combination Kitchen and Dining Room
- Utility Room
- Carpet
- Termite Clearance
Kitchen
- Electric Range
- Dishwasher
Bedrooms and Bathrooms
- 3 Bedrooms
- Split Bedroom Floorplan
- En-Suite Bathroom
- Walk-In Closet
- 2 Full Bathrooms
- Dual Vanity Sinks in Primary Bathroom
- Garden Bath
- Separate Shower
Parking
- 2 Car Attached Garage
- Automatic Garage Door Opener
Schools
- Fairhope Elementary School
- Fairhope Middle School
- Fairhope High School
Utilities
- Central Heating and Cooling System
- Heating System Uses Natural Gas
- Electric Water Heater
- Internet Available
- Cable TV Available
Additional Features
- Covered patio or porch
- Fenced
Community Details
- River Mill Subdivision
Listing and Financial Details
- Assessor Parcel Number 46061400001731
Ownership History
Purchase Details
Home Financials for this Owner
Home Financials are based on the most recent Mortgage that was taken out on this home.Purchase Details
Home Financials for this Owner
Home Financials are based on the most recent Mortgage that was taken out on this home.Similar Home in Fairhope, AL
Home Values in the Area
Average Home Value in this Area
Purchase History
| Date | Type | Sale Price | Title Company |
|---|---|---|---|
| Bargain Sale Deed | -- | None Available | |
| Warranty Deed | $200,000 | Ati |
Mortgage History
| Date | Status | Loan Amount | Loan Type |
|---|---|---|---|
| Open | $166,208 | FHA | |
| Previous Owner | $122,400 | Unknown | |
| Previous Owner | $125,000 | Purchase Money Mortgage |
Property History
| Date | Event | Price | Change | Sq Ft Price |
|---|---|---|---|---|
| 04/30/2018 04/30/18 | Sold | $181,500 | 0.0% | $101 / Sq Ft |
| 04/30/2018 04/30/18 | Sold | $181,500 | -5.4% | $101 / Sq Ft |
| 03/12/2018 03/12/18 | Pending | -- | -- | -- |
| 03/12/2018 03/12/18 | Pending | -- | -- | -- |
| 01/23/2018 01/23/18 | Price Changed | $191,900 | -1.5% | $107 / Sq Ft |
| 12/06/2017 12/06/17 | For Sale | $194,900 | -- | $109 / Sq Ft |
Tax History Compared to Growth
Tax History
| Year | Tax Paid | Tax Assessment Tax Assessment Total Assessment is a certain percentage of the fair market value that is determined by local assessors to be the total taxable value of land and additions on the property. | Land | Improvement |
|---|---|---|---|---|
| 2024 | $1,344 | $30,200 | $7,800 | $22,400 |
| 2023 | $1,348 | $30,280 | $7,300 | $22,980 |
| 2022 | $1,205 | $27,180 | $0 | $0 |
| 2021 | $965 | $21,560 | $0 | $0 |
| 2020 | $0 | $21,180 | $0 | $0 |
| 2019 | $0 | $21,380 | $0 | $0 |
| 2018 | $1,647 | $38,300 | $0 | $0 |
| 2017 | $1,589 | $36,960 | $0 | $0 |
| 2016 | $1,546 | $35,960 | $0 | $0 |
| 2015 | -- | $33,780 | $0 | $0 |
| 2014 | -- | $31,580 | $0 | $0 |
| 2013 | -- | $29,400 | $0 | $0 |
Agents Affiliated with this Home
-
Kathryn Blosser

Seller's Agent in 2018
Kathryn Blosser
Roberts Brothers Eastern Shore
(251) 509-4555
15 Total Sales
-
N
Buyer's Agent in 2018
NOT MULTIPLE LISTING
NOT MULTILPLE LISTING
-

Buyer's Agent in 2018
Aaron Carbajal
Legendary Realty, LLC
Map
Source: Baldwin REALTORS®
MLS Number: 262757
APN: 46-06-14-0-000-001.731
- 10269 Jacob Ct
- 10313 Eleanor Ct
- 19924 Hunters Loop
- 360 Nandina Loop
- 281 Hudson Loop
- 282 Hudson Loop
- 286 Hudson Loop
- 294 Hudson Loop
- 116 Club Dr
- 19741 Hunters Loop
- 412 Meriwether Ct
- 411 Meriwether Ct
- 416 Meriwether Ct
- 407 Meriwether Ct
- 418 Meriwether Ct
- 668 Overland Dr
- 664 Overland Dr
- 19711 Hunters Loop
- 20044 Bunker Loop
- 20011 Lawrence Rd
