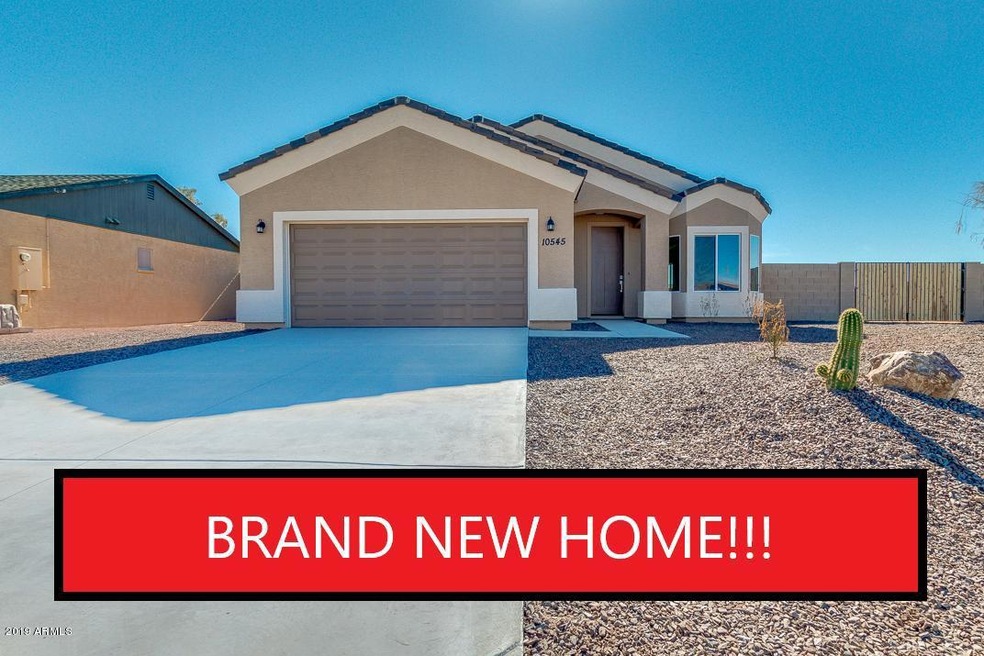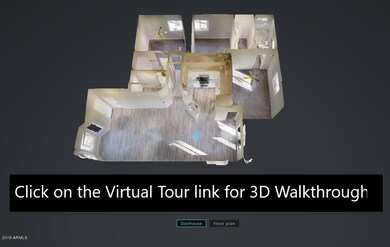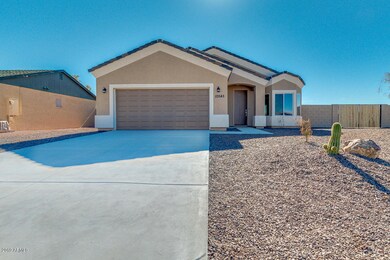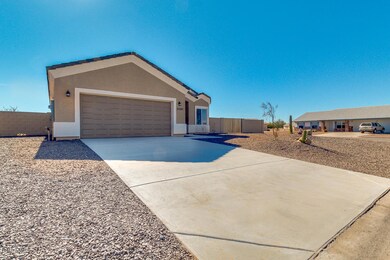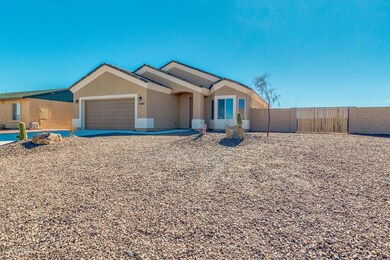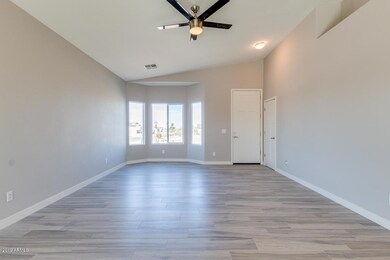
10545 W Mission Dr Arizona City, AZ 85123
Highlights
- RV Gated
- Corner Lot
- No HOA
- Vaulted Ceiling
- Granite Countertops
- Covered patio or porch
About This Home
As of July 2025BRAND NEW HOME!! This 2019-built beautiful property is highly upgraded w/ modern finishes: 8x36 plank tile everywhere but the bedrooms, white shaker cabinets w/ stainless pulls and crown molding, quartz counters in kitchen AND bathrooms, custom 3-paneled interior doors w/ square lever handles, and much more. Neutral grey interior paint INCLUDED! Ceiling fans INCLUDED! Brushed nickel bath fixtures (NOT chrome) and dual-flush toilets INCLUDED! Vinyl Low-E windows INCLUDED! Front yard landscape w/ watering system INCLUDED! Block fence w/ 10-foot RV gate INCLUDED! The floorplan also has lots of extras too: front bay window, vaulted ceilings, and a split master bedroom. .22 acre corner lot w/ lots of space. Public report has been filed and is awaiting approval.
Last Agent to Sell the Property
HomeSmart Premier License #SA631804000 Listed on: 03/21/2019

Home Details
Home Type
- Single Family
Est. Annual Taxes
- $1,422
Year Built
- Built in 2019
Lot Details
- 9,566 Sq Ft Lot
- Desert faces the front of the property
- Block Wall Fence
- Corner Lot
- Front Yard Sprinklers
- Sprinklers on Timer
Parking
- 2 Car Garage
- RV Gated
Home Design
- Wood Frame Construction
- Tile Roof
- Stucco
Interior Spaces
- 1,483 Sq Ft Home
- 1-Story Property
- Vaulted Ceiling
- Ceiling Fan
- Double Pane Windows
- Vinyl Clad Windows
Kitchen
- <<builtInMicrowave>>
- Granite Countertops
Flooring
- Carpet
- Tile
Bedrooms and Bathrooms
- 3 Bedrooms
- 2 Bathrooms
- Dual Vanity Sinks in Primary Bathroom
Outdoor Features
- Covered patio or porch
Schools
- Toltec Elementary School
- Casa Verde High School
Utilities
- Central Air
- Heating Available
Community Details
- No Home Owners Association
- Association fees include no fees
- Built by Epta Construction
- Arizona City Unit Nine Amd Subdivision
Listing and Financial Details
- Tax Lot 5330
- Assessor Parcel Number 407-07-330
Ownership History
Purchase Details
Purchase Details
Purchase Details
Purchase Details
Similar Homes in Arizona City, AZ
Home Values in the Area
Average Home Value in this Area
Purchase History
| Date | Type | Sale Price | Title Company |
|---|---|---|---|
| Warranty Deed | $182,000 | Empire West Title Agency Llc | |
| Warranty Deed | $2,800 | Empire West Title Agency | |
| Interfamily Deed Transfer | -- | -- | |
| Joint Tenancy Deed | $1,600 | Fidelity National Title Agen |
Property History
| Date | Event | Price | Change | Sq Ft Price |
|---|---|---|---|---|
| 07/15/2025 07/15/25 | Sold | $290,000 | -3.3% | $196 / Sq Ft |
| 03/26/2025 03/26/25 | Price Changed | $300,000 | -3.2% | $203 / Sq Ft |
| 02/18/2025 02/18/25 | For Sale | $310,000 | +69.5% | $210 / Sq Ft |
| 07/31/2019 07/31/19 | For Sale | $182,900 | 0.0% | $123 / Sq Ft |
| 07/31/2019 07/31/19 | Price Changed | $182,900 | +0.5% | $123 / Sq Ft |
| 07/29/2019 07/29/19 | Sold | $182,000 | -0.5% | $123 / Sq Ft |
| 07/23/2019 07/23/19 | For Sale | $182,900 | 0.0% | $123 / Sq Ft |
| 07/23/2019 07/23/19 | Price Changed | $182,900 | 0.0% | $123 / Sq Ft |
| 03/21/2019 03/21/19 | For Sale | $182,900 | -- | $123 / Sq Ft |
Tax History Compared to Growth
Tax History
| Year | Tax Paid | Tax Assessment Tax Assessment Total Assessment is a certain percentage of the fair market value that is determined by local assessors to be the total taxable value of land and additions on the property. | Land | Improvement |
|---|---|---|---|---|
| 2025 | $1,422 | $27,932 | -- | -- |
| 2024 | $1,372 | $30,603 | -- | -- |
| 2023 | $1,408 | $23,376 | $1,434 | $21,942 |
| 2022 | $1,372 | $17,322 | $641 | $16,681 |
| 2021 | $1,433 | $14,748 | $0 | $0 |
| 2020 | $1,387 | $13,748 | $0 | $0 |
| 2019 | $82 | $560 | $0 | $0 |
| 2018 | $80 | $560 | $0 | $0 |
| 2017 | $82 | $880 | $0 | $0 |
| 2016 | $90 | $464 | $464 | $0 |
| 2014 | -- | $544 | $544 | $0 |
Agents Affiliated with this Home
-
Stephanie Cosand

Seller's Agent in 2025
Stephanie Cosand
RE/MAX
(520) 560-6260
178 in this area
245 Total Sales
-
KC Jones

Buyer's Agent in 2025
KC Jones
RE/MAX
(520) 560-3430
55 in this area
72 Total Sales
-
David Morgan

Seller's Agent in 2019
David Morgan
HomeSmart Premier
(480) 251-4231
96 in this area
619 Total Sales
-
Kelli McIntosh
K
Seller Co-Listing Agent in 2019
Kelli McIntosh
At Home
(480) 225-8253
29 in this area
257 Total Sales
-
Roberta Bradley

Buyer's Agent in 2019
Roberta Bradley
At Home
(520) 483-6019
2 in this area
56 Total Sales
-
T
Buyer Co-Listing Agent in 2019
Tracy Marino
HomeSmart Success
Map
Source: Arizona Regional Multiple Listing Service (ARMLS)
MLS Number: 5899772
APN: 407-07-330
- 14946 S Avalon Rd
- 14771 S Avalon Rd
- 14753 S Capistrano Rd
- 10309 W Santiago Dr
- 14861 S Capistrano Rd
- 15101 S Amado Blvd
- 14594 S Avalon Rd
- 14595 S Redondo Rd
- 14860 S Capistrano Rd
- 14951 S Capistrano Rd
- 15171 S Amado Blvd
- 10365 W Mission Dr
- 14534 S Avalon Rd
- 14695 S Padres Rd
- 14852 S Diablo Rd
- 14595 S Tampico Rd
- 14675 S Padres Rd
- 10157 W Durango Place
- 10785 W Arivaca Dr
- 14750 S Durango Rd
