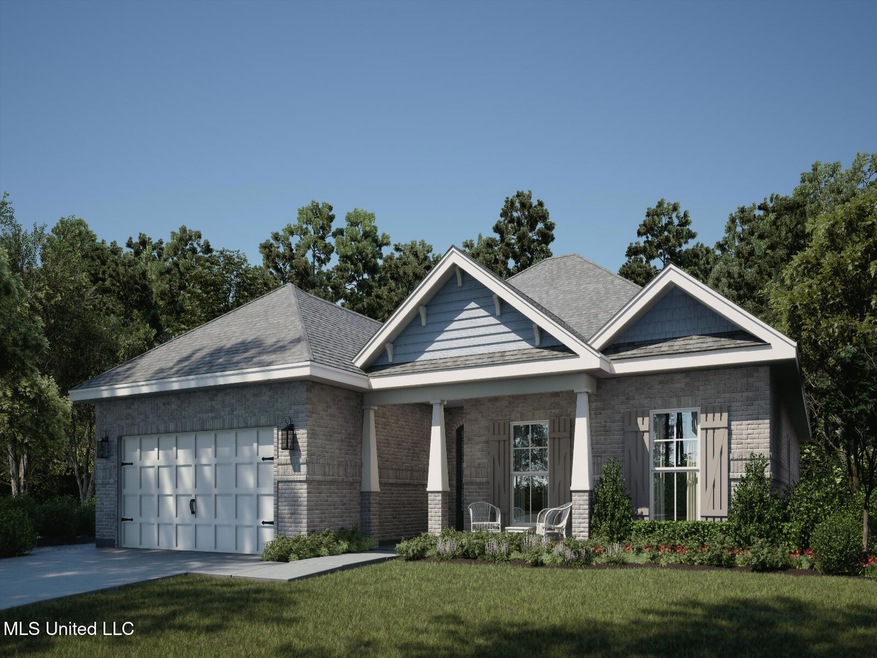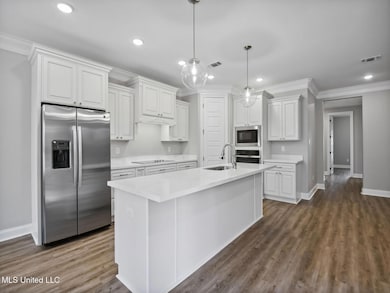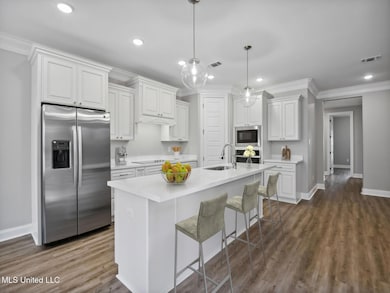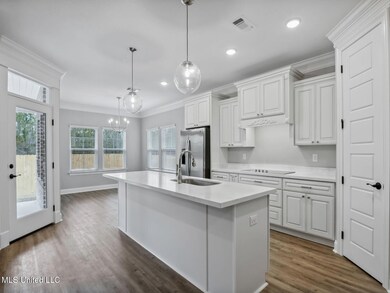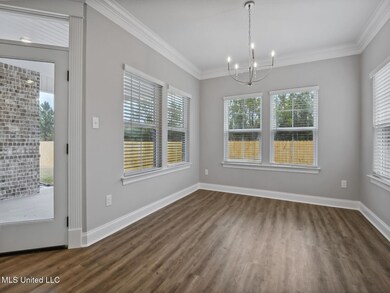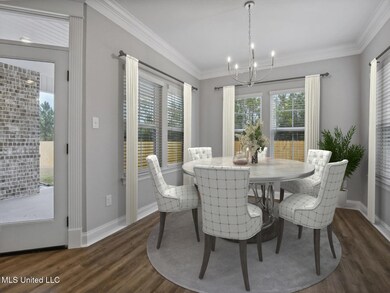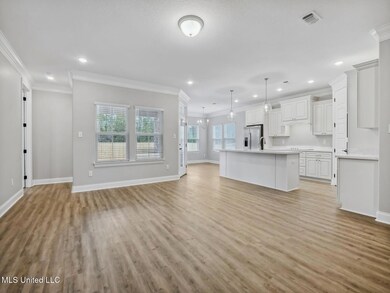10546 Landon Meadows Dr Gulfport, MS 39503
Estimated payment $2,384/month
Highlights
- New Construction
- Traditional Architecture
- Private Yard
- Harrison Central Elementary School Rated A-
- Combination Kitchen and Living
- Walk-In Pantry
About This Home
Brand NEW home ready October 2025! Prep dinner from the spacious kitchen, then catch the sunset in the covered rear patio. End the day in the spa-like primary suite featuring a soaker tub, walk-in shower, and laundry-accessible closet. Three secondary bedrooms offer plenty of living space. Landon Meadows offers homes designed with open-concept layouts and luxurious finishes, ranging from three to five bedrooms. Located in Gulfport, MS, residents enjoy easy access to top-rated schools, premium shopping, beaches and major employment centers like the Naval Construction Battalion Center. Stop for a bite to eat at any of Gulfport's local restaurants, and spend the afternoon on the golf course or exploring pristine beaches.
Listing Agent
Meritage Homes of Mississippi, Inc. License #B24796 Listed on: 09/22/2025
Home Details
Home Type
- Single Family
Year Built
- Built in 2025 | New Construction
Lot Details
- 7,405 Sq Ft Lot
- Private Yard
HOA Fees
- $33 Monthly HOA Fees
Parking
- 2 Car Garage
Home Design
- Traditional Architecture
- Slab Foundation
- Architectural Shingle Roof
- HardiePlank Type
Interior Spaces
- 2,114 Sq Ft Home
- 1-Story Property
- Combination Kitchen and Living
Kitchen
- Walk-In Pantry
- Electric Cooktop
- Microwave
- ENERGY STAR Qualified Appliances
Bedrooms and Bathrooms
- 4 Bedrooms
- 2 Full Bathrooms
Schools
- Harrison Central Elementary School
- West Harrison Middle School
- West Harrison High School
Utilities
- Central Air
- Heating Available
- ENERGY STAR Qualified Water Heater
Community Details
- Association fees include ground maintenance
- Landon Meadows Subdivision
- The community has rules related to covenants, conditions, and restrictions
Listing and Financial Details
- Assessor Parcel Number 0709d-01-001.052
Map
Home Values in the Area
Average Home Value in this Area
Property History
| Date | Event | Price | List to Sale | Price per Sq Ft |
|---|---|---|---|---|
| 10/27/2025 10/27/25 | Price Changed | $386,990 | +0.5% | $183 / Sq Ft |
| 09/29/2025 09/29/25 | Price Changed | $384,990 | -3.8% | $182 / Sq Ft |
| 09/28/2025 09/28/25 | Price Changed | $399,990 | +10.8% | $189 / Sq Ft |
| 09/23/2025 09/23/25 | Price Changed | $360,990 | -6.2% | $171 / Sq Ft |
| 09/23/2025 09/23/25 | Price Changed | $384,990 | 0.0% | $182 / Sq Ft |
| 09/22/2025 09/22/25 | Price Changed | $384,990 | -3.8% | $182 / Sq Ft |
| 09/04/2025 09/04/25 | For Sale | $399,990 | -- | $189 / Sq Ft |
Source: MLS United
MLS Number: 4126494
- 10556 Landon Meadows Dr
- 10536 Landon Meadows Dr
- Kai Plan at Landon Meadows
- Coral Plan at Landon Meadows
- Opal Plan at Landon Meadows
- Dune Plan at Landon Meadows
- Brooks Plan at Landon Meadows
- 10476 Landon Meadows Dr
- Sandpiper Plan at Landon Meadows
- Taylor Plan at Landon Meadows
- 10515 Landon Meadows Dr
- 10590 Landon Meadows Dr
- 10430 Landon Meadows Dr
- 10496 Landon Meadows Dr
- 10598 Landon Meadows Dr
- 10501 Glade Cove
- 10498 Glade Cove
- 10474 New Hope Rd
- 10322 Caroline Dr
- 10308 Caroline Dr
- 10612 Wren Grove
- 10305 English Manor Dr
- 17925 Tingle Dr
- 16060 S April Dr
- 12465 Canal Rd Unit B
- 11350 New Orleans Ave
- 11353 Camden Ct Cir
- 11450 Camden Ct Cir
- 14799 Audubon Lake Blvd
- 14970 Rowan Oak St
- 10471 Three Rivers Rd
- 14958 Rowan Oak St
- 14939 Angela Dr
- 105 Ben Dr
- 18155 Big Leaf Dr
- 15241 Parkwood Dr N Unit D
- 12505 Windance Dr
- 112 Missouri St
- 8420 Us 49
- 101 S Kern Dr
