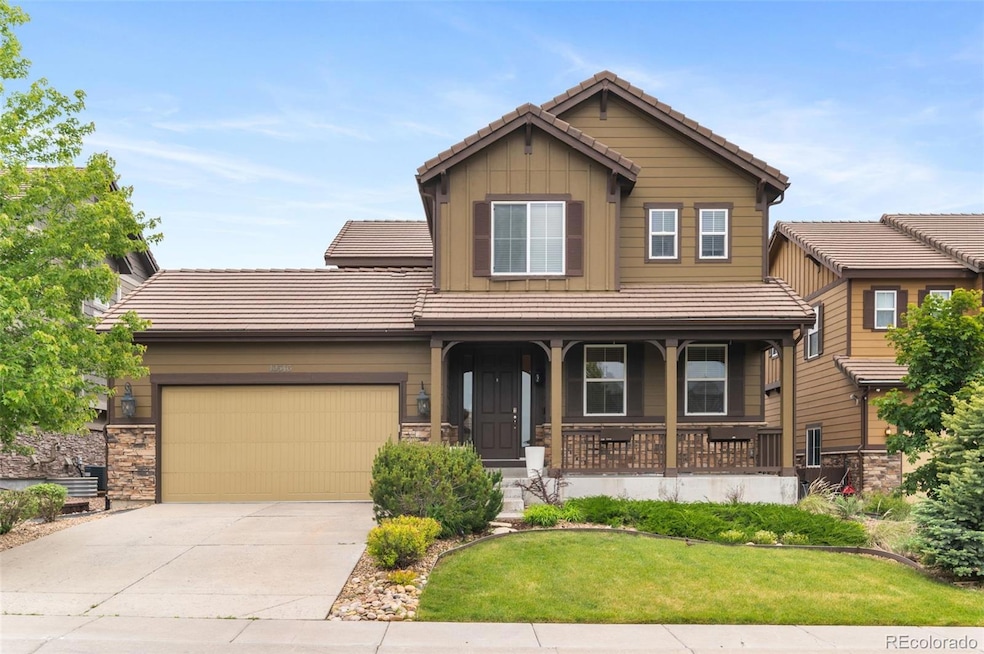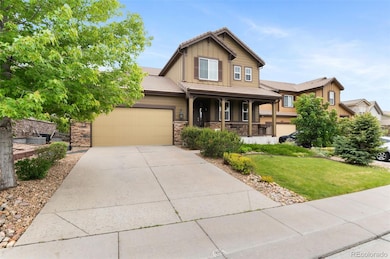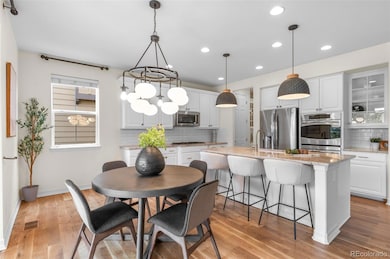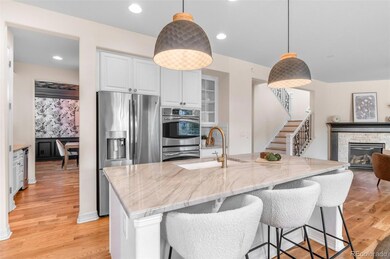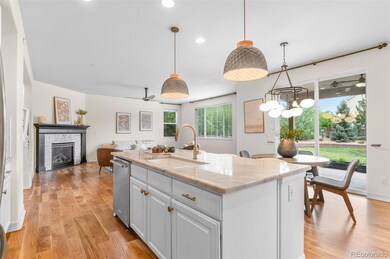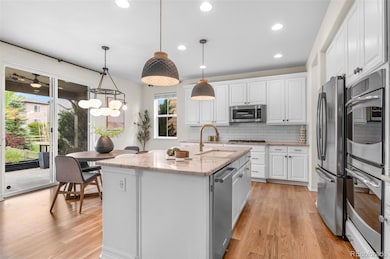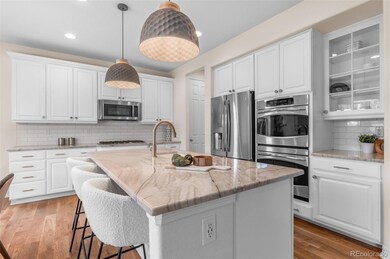
10546 Sundial Rim Rd Highlands Ranch, CO 80126
Westridge NeighborhoodEstimated payment $7,644/month
Highlights
- Fitness Center
- Home Theater
- Primary Bedroom Suite
- Stone Mountain Elementary School Rated A-
- Located in a master-planned community
- Gated Community
About This Home
Welcome to luxury living in vibrant Backcountry! This stunning Richmond home has been freshly updated with new paint and flooring, showcasing designer finishes that make it a true gem in this exclusive community. Upon entering, you’ll find a private main floor office and an elegant formal dining room exuding modern sophistication. The open gourmet kitchen is a chef’s dream, featuring custom cabinetry, stylish brushed bronze hardware, contemporary lighting, double ovens, a butler’s pantry, and chic quartz countertops. This space seamlessly flows into a cozy breakfast nook and an inviting living room, highlighted by a beautifully refinished stone fireplace, ideal for relaxation and entertainment. Located on a quiet, interior lot, the expansive backyard, a rare find that offers plenty of space for kids, pets, and gardening. Upstairs, you’ll find four spacious bedrooms, including a luxurious primary suite that serves as a true retreat. This suite boasts a newly renovated five-piece bathroom with exquisite custom millwork, floor-to-ceiling custom tile, soaking tub, extended glass shower, and generous walk-in closet. The professionally finished basement is a fun and functional space, complete with a rock climbing wall that adds a unique touch! The guest suite with a full bath ensures your visitors feel at home, while a versatile workout or hobby room and ample storage options provide convenience. Enjoy resort-like amenities right within your community, including the fabulous Sundial clubhouse, where you’ll find a stunning pool, relaxing hot tubs, a fitness center, and a private restaurant/bar. Engage in a vibrant community lifestyle filled with events like concerts, classes, parties, and even comedy shows. With convenient access to 8,000 acres of trails, top-rated schools, and outstanding recreation centers, this property truly represents the best of Highlands Ranch living! Don’t miss your chance to experience this extraordinary home and lifestyle!
Listing Agent
Kentwood Real Estate DTC, LLC Brokerage Email: EHotz@DenverRealEstate.com,303-601-5253 License #100000451 Listed on: 03/24/2025

Co-Listing Agent
Kentwood Real Estate DTC, LLC Brokerage Email: EHotz@DenverRealEstate.com,303-601-5253
Home Details
Home Type
- Single Family
Est. Annual Taxes
- $8,417
Year Built
- Built in 2010 | Remodeled
Lot Details
- 8,756 Sq Ft Lot
- Property is Fully Fenced
- Landscaped
- Level Lot
- Front and Back Yard Sprinklers
- Irrigation
- Private Yard
- Garden
- Property is zoned PDU
HOA Fees
Parking
- 3 Car Attached Garage
- Parking Storage or Cabinetry
- Tandem Parking
- Exterior Access Door
Home Design
- Contemporary Architecture
- Frame Construction
- Composition Roof
- Wood Siding
- Stone Siding
- Radon Mitigation System
Interior Spaces
- 2-Story Property
- Open Floorplan
- Wet Bar
- Built-In Features
- High Ceiling
- Ceiling Fan
- Double Pane Windows
- Window Treatments
- Entrance Foyer
- Living Room with Fireplace
- Dining Room
- Home Theater
- Home Office
- Home Gym
- Mountain Views
- Smart Thermostat
Kitchen
- Eat-In Kitchen
- Double Self-Cleaning Oven
- Cooktop
- Microwave
- Wine Cooler
- Kitchen Island
- Granite Countertops
- Quartz Countertops
- Disposal
Flooring
- Wood
- Carpet
- Tile
Bedrooms and Bathrooms
- 5 Bedrooms
- Primary Bedroom Suite
- Walk-In Closet
Laundry
- Laundry Room
- Dryer
- Washer
Finished Basement
- Basement Fills Entire Space Under The House
- Sump Pump
- Bedroom in Basement
- 1 Bedroom in Basement
Eco-Friendly Details
- Smoke Free Home
Outdoor Features
- Covered Patio or Porch
- Exterior Lighting
Schools
- Stone Mountain Elementary School
- Ranch View Middle School
- Thunderridge High School
Utilities
- Forced Air Heating and Cooling System
- 220 Volts
- 220 Volts in Garage
- Gas Water Heater
- Cable TV Available
Listing and Financial Details
- Exclusions: Staging items
- Assessor Parcel Number R0476468
Community Details
Overview
- Association fees include ground maintenance, road maintenance, security, trash
- Hrca Association, Phone Number (303) 791-2500
- Backcountry Association, Phone Number (303) 346-2800
- Built by Richmond American Homes
- Backcountry Subdivision
- Located in a master-planned community
Amenities
- Sauna
- Clubhouse
Recreation
- Community Playground
- Fitness Center
- Community Pool
- Community Spa
- Trails
Security
- Security Service
- Gated Community
Map
Home Values in the Area
Average Home Value in this Area
Tax History
| Year | Tax Paid | Tax Assessment Tax Assessment Total Assessment is a certain percentage of the fair market value that is determined by local assessors to be the total taxable value of land and additions on the property. | Land | Improvement |
|---|---|---|---|---|
| 2024 | $8,432 | $93,150 | $13,050 | $80,100 |
| 2023 | $8,417 | $93,150 | $13,050 | $80,100 |
| 2022 | $5,114 | $55,980 | $9,480 | $46,500 |
| 2021 | $5,319 | $55,980 | $9,480 | $46,500 |
| 2020 | $5,073 | $55,620 | $8,740 | $46,880 |
| 2019 | $5,178 | $55,620 | $8,740 | $46,880 |
| 2018 | $4,577 | $48,430 | $8,450 | $39,980 |
| 2017 | $4,168 | $48,430 | $8,450 | $39,980 |
| 2016 | $3,971 | $45,290 | $8,370 | $36,920 |
| 2015 | $2,028 | $45,290 | $8,370 | $36,920 |
| 2014 | -- | $37,840 | $7,960 | $29,880 |
Property History
| Date | Event | Price | Change | Sq Ft Price |
|---|---|---|---|---|
| 05/29/2025 05/29/25 | For Sale | $1,200,000 | 0.0% | $320 / Sq Ft |
| 03/30/2025 03/30/25 | Off Market | $1,200,000 | -- | -- |
| 03/24/2025 03/24/25 | For Sale | $1,200,000 | -- | $320 / Sq Ft |
Purchase History
| Date | Type | Sale Price | Title Company |
|---|---|---|---|
| Warranty Deed | $720,000 | Fidelity National Title | |
| Interfamily Deed Transfer | -- | None Available | |
| Warranty Deed | $677,860 | Fidelity National Title | |
| Special Warranty Deed | $484,800 | None Available |
Mortgage History
| Date | Status | Loan Amount | Loan Type |
|---|---|---|---|
| Open | $144,000 | Credit Line Revolving | |
| Open | $503,280 | New Conventional | |
| Previous Owner | $387,848 | New Conventional |
Similar Homes in Highlands Ranch, CO
Source: REcolorado®
MLS Number: 5789168
APN: 2229-153-24-030
- 10632 Star Thistle Ct
- 615 Red Spruce Dr
- 10525 Sunshower Place
- 456 Pine Flower Ct
- 854 Countrybriar Ln
- 430 Red Thistle Dr
- 10737 Manor Stone Dr
- 468 English Sparrow Trail
- 421 English Sparrow Dr
- 150 Maplehurst Dr
- 301 English Sparrow Dr
- 469 Stellars Jay Dr
- 712 Sparrow Hawk Dr
- 228 Maplehurst Point
- 1113 Southbury Place
- 288 Maplehurst Point
- 1130 Southbury Place
- 158 Whitehaven Cir
- 122 Whitehaven Cir
- 1660 Meyerwood Cir
- 651 Tiger Lily Way
- 728 Sylvestor Trail
- 9853 Salford Ln
- 9908 Silver Maple Rd
- 10060 Maples Ln
- 1000 Rockhurst Dr Unit C
- 355 W Burgundy St
- 9516 Castle Ridge Cir
- 9516 S Castle Ridge Cir
- 693 Delwood Ct
- 1085 Cherry Blossom Ct
- 1700 Shea Center Dr
- 10685 Cherrybrook Cir
- 1360 Martha St
- 3738 Rosewalk Ct
- 8857 Creekside Way
- 10300 Fairgate Way
- 10039 Heatherwood Place
- 3435 Cranston Cir
- 600 W County Line Rd
