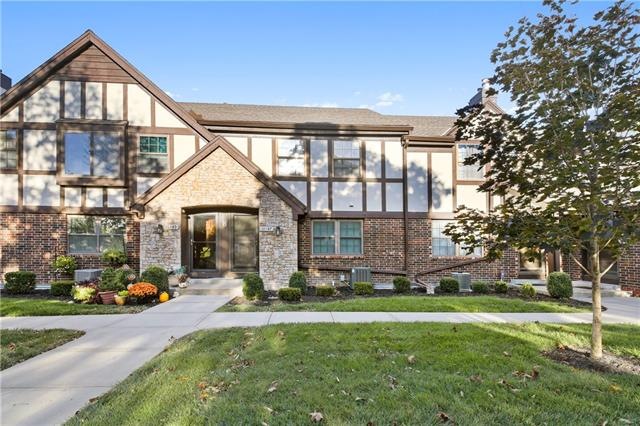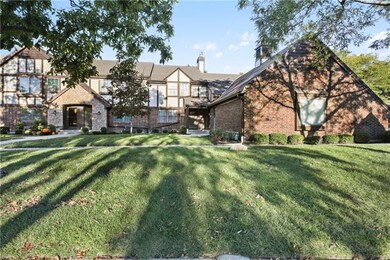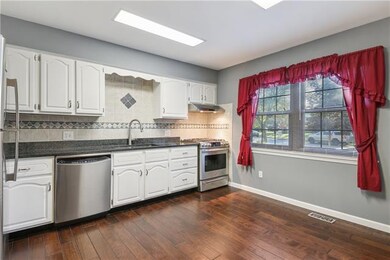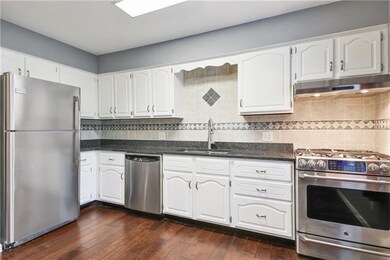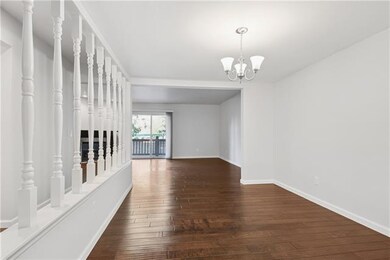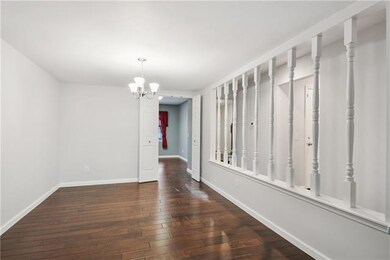
10547 Foster St Overland Park, KS 66212
Highlights
- Deck
- Vaulted Ceiling
- 1 Fireplace
- Shawnee Mission South High School Rated A
- Traditional Architecture
- Community Pool
About This Home
As of November 2021Location, location, location!! This incredibly updated maintenance-free townhome sits in the perfect spot - close to everything, but nestled into this quiet corner of Overland Park. Everything has been done so this is ready for you to just move in and enjoy. There is granite throughout including the kitchen that was updated with a gas stove, fresh paint, and stainless steel appliances. The entire main level has hardwood floors and was just painted in neutral colors. There is a new mantle and firebox for the gas fireplace to enjoy those lovely fall evenings coming up. The upstairs has brand new carpet and paint as well. You will love the size of the primary bedroom with walk-in closet and the laundry on the bedroom level for added convenience. There are also two other bedrooms with plenty of light on the second floor. Convenient wrap-around driveway with access to the attached 2 car garage. There is a new Trane furnace and AC and a recently installed sump pump with a battery back up. The HOA is responsible for the deck and has communicated that they are planning maintenance in the spring. This is one of the most updated units in this complex and the largest floorplans, yet priced competitively. Come enjoy the freedom of the lock-and-go lifestyle in a premier neighborhood.
Townhouse Details
Home Type
- Townhome
Est. Annual Taxes
- $1,544
Year Built
- Built in 1979
HOA Fees
- $334 Monthly HOA Fees
Parking
- 2 Car Attached Garage
- Rear-Facing Garage
Home Design
- Traditional Architecture
- Frame Construction
- Composition Roof
Interior Spaces
- 1,844 Sq Ft Home
- Vaulted Ceiling
- Ceiling Fan
- 1 Fireplace
- Formal Dining Room
- Finished Basement
- Natural lighting in basement
- Washer
Kitchen
- Breakfast Area or Nook
- Gas Oven or Range
- Cooktop
- Dishwasher
- Stainless Steel Appliances
- Disposal
Bedrooms and Bathrooms
- 3 Bedrooms
- Walk-In Closet
Outdoor Features
- Deck
- Enclosed patio or porch
Schools
- Brookridge Elementary School
- Sm South High School
Additional Features
- 890 Sq Ft Lot
- Central Heating and Cooling System
Listing and Financial Details
- Assessor Parcel Number NP34000B13-0URC
Community Details
Overview
- Association fees include building maint, lawn maintenance, snow removal, street, trash pick up
- Indian Creek Woods Subdivision
Recreation
- Community Pool
Ownership History
Purchase Details
Home Financials for this Owner
Home Financials are based on the most recent Mortgage that was taken out on this home.Similar Homes in Overland Park, KS
Home Values in the Area
Average Home Value in this Area
Purchase History
| Date | Type | Sale Price | Title Company |
|---|---|---|---|
| Warranty Deed | -- | Security 1St Title Llc |
Mortgage History
| Date | Status | Loan Amount | Loan Type |
|---|---|---|---|
| Previous Owner | $53,900 | Unknown |
Property History
| Date | Event | Price | Change | Sq Ft Price |
|---|---|---|---|---|
| 06/06/2025 06/06/25 | For Sale | $295,000 | +18.0% | $160 / Sq Ft |
| 11/12/2021 11/12/21 | Sold | -- | -- | -- |
| 10/29/2021 10/29/21 | Pending | -- | -- | -- |
| 10/20/2021 10/20/21 | For Sale | $250,000 | -- | $136 / Sq Ft |
Tax History Compared to Growth
Tax History
| Year | Tax Paid | Tax Assessment Tax Assessment Total Assessment is a certain percentage of the fair market value that is determined by local assessors to be the total taxable value of land and additions on the property. | Land | Improvement |
|---|---|---|---|---|
| 2024 | $3,042 | $31,856 | $4,336 | $27,520 |
| 2023 | $2,954 | $30,315 | $4,336 | $25,979 |
| 2022 | $2,704 | $27,968 | $3,335 | $24,633 |
| 2021 | $1,762 | $17,296 | $3,335 | $13,961 |
| 2020 | $1,544 | $15,203 | $2,777 | $12,426 |
| 2019 | $1,599 | $15,755 | $2,777 | $12,978 |
| 2018 | $1,517 | $14,892 | $2,777 | $12,115 |
| 2017 | $1,540 | $14,881 | $2,415 | $12,466 |
| 2016 | $1,493 | $14,191 | $2,415 | $11,776 |
| 2015 | $1,512 | $14,686 | $2,415 | $12,271 |
| 2013 | -- | $12,386 | $2,415 | $9,971 |
Agents Affiliated with this Home
-
Liana Caldera

Seller's Agent in 2021
Liana Caldera
Platinum Realty LLC
(816) 392-0039
9 in this area
111 Total Sales
-
Teresa Brooks

Buyer's Agent in 2021
Teresa Brooks
Compass Realty Group
(913) 963-9996
2 in this area
39 Total Sales
Map
Source: Heartland MLS
MLS Number: 2351463
APN: NP34000B13-0URC
- 7409 W 102nd Ct
- 7414 W 102nd Ct
- 10213 Foster St
- 10211 Robinson St
- 10123 Hardy Dr
- 8321 W 102nd St
- 7207 W 100th Place
- 9983 Riley St
- 10104 Hemlock Dr
- 6541 W 106th St
- 7700 W 100th Terrace
- 6724 W 109th St Unit D
- 6724 W 109th St Unit F
- 10409 Russell St
- 8201 W 100th Terrace
- 8605 W 109th St
- 8726 W 104th St
- 9907 Floyd St
- 10140 Mackey St
- 10246 Russell St
