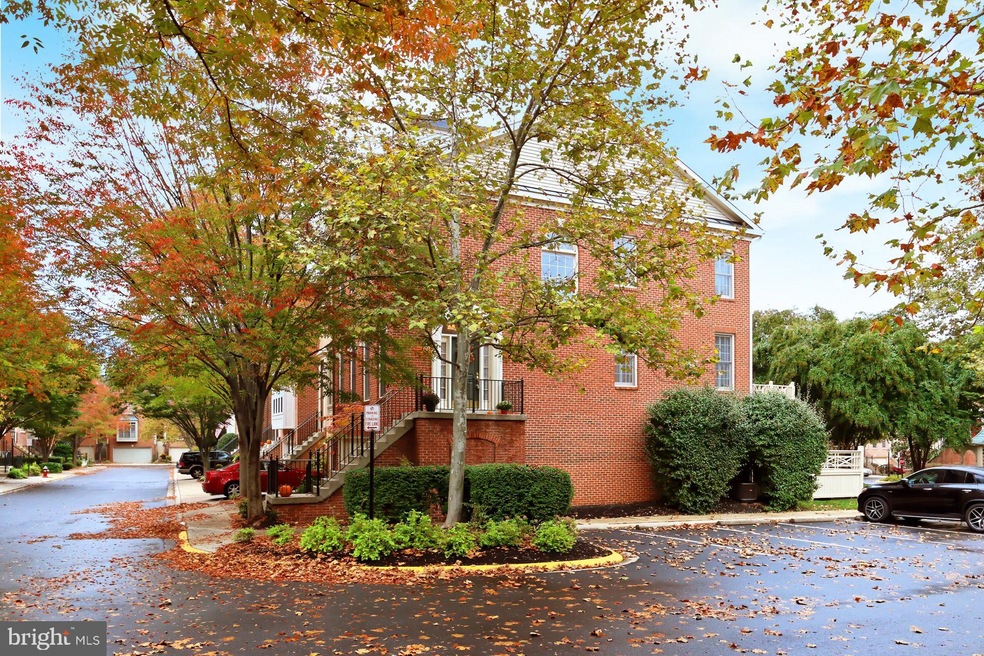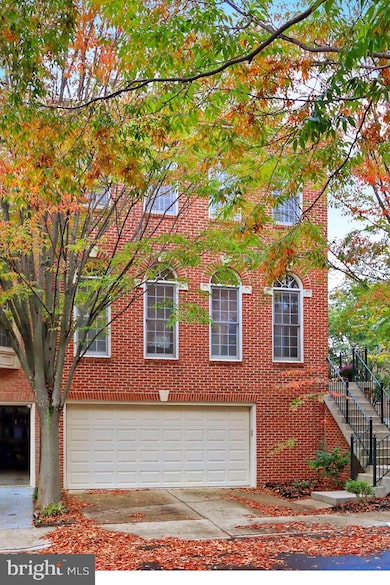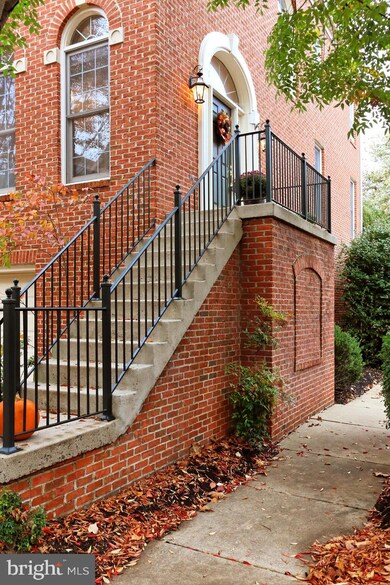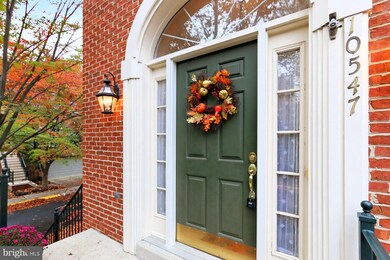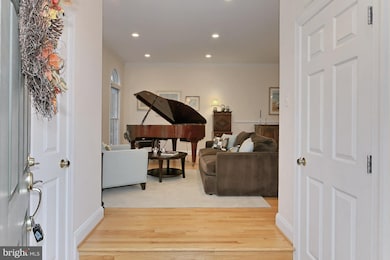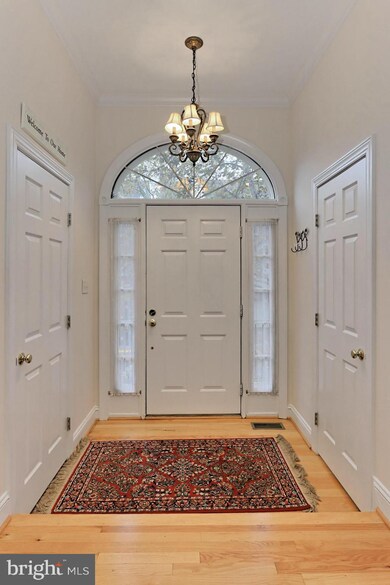
10547 James Wren Way Fairfax, VA 22030
Estimated Value: $906,000 - $946,963
Highlights
- Eat-In Gourmet Kitchen
- Open Floorplan
- Wood Flooring
- Johnson Middle School Rated A
- Colonial Architecture
- 2 Fireplaces
About This Home
As of January 2021This gorgeous, rarely available, end unit features 3 bedrooms/3.5 baths, 2-car garage, gourmet kitchen with granite counters, subway tile backsplash and gleaming stainless appliances, two gas fireplaces, hardwood floors, high ceilings, and so many updates! Nestled on one of the best lots in the development backing to green space, this home also features a sundeck off the kitchen and a newly a fully fenced-in lower level patio that help create your own private outdoor oasis. Updates include: Dormer windows - 2020, Washing machine - 2020, Deck sanded and painted - 2020, roof - 2018 with a 15-yr warranty, Water heater 2017, Upper level HVAC and both outdoor AC units - 2017, Lower level HVAC - 2016, Kitchen renovation - 2016, Insulated garage door - 2015, Master bath renovation - 2011, All toilets, hardware, lighting and floors replaced in all baths - 2011, 20 recessed lights with dimmers added - 2011. LOCATION, LOCATION, LOCATION! Just a half mile from Old Town Fairfax City. Walk to area restaurants, shops, Starbucks, farmers markets, local parks and more. 15-min walk to GMU and a short drive to Safeway, Giant, Wegman's and Fair Oaks Mall. Commuters will appreciate the quick 15-min drive to the Vienna Metro, or the bus stop right in front of the development that will take you there. THIS HOME IS TURNKEY - DON'T MISS THIS ONE!
Townhouse Details
Home Type
- Townhome
Est. Annual Taxes
- $6,839
Year Built
- Built in 1995
Lot Details
- 2,146 Sq Ft Lot
- South Facing Home
- Property is Fully Fenced
- Wood Fence
- Property is in excellent condition
HOA Fees
- $176 Monthly HOA Fees
Parking
- 2 Car Attached Garage
- Front Facing Garage
Home Design
- Colonial Architecture
- Brick Exterior Construction
Interior Spaces
- 2,780 Sq Ft Home
- Property has 3 Levels
- Open Floorplan
- Built-In Features
- Crown Molding
- Ceiling Fan
- Recessed Lighting
- 2 Fireplaces
- Fireplace With Glass Doors
- Fireplace Mantel
- Gas Fireplace
- Dining Area
Kitchen
- Eat-In Gourmet Kitchen
- Breakfast Area or Nook
- Electric Oven or Range
- Built-In Microwave
- Ice Maker
- Dishwasher
- Stainless Steel Appliances
- Kitchen Island
- Upgraded Countertops
- Disposal
Flooring
- Wood
- Carpet
Bedrooms and Bathrooms
- 3 Bedrooms
- Walk-In Closet
- Soaking Tub
Laundry
- Laundry on lower level
- Dryer
- Washer
Utilities
- Forced Air Heating and Cooling System
- Vented Exhaust Fan
- Natural Gas Water Heater
- Municipal Trash
Community Details
- Association fees include common area maintenance, management, reserve funds, snow removal
- Chancery Square Subdivision
Listing and Financial Details
- Tax Lot 73
- Assessor Parcel Number 57 4 32 073
Ownership History
Purchase Details
Home Financials for this Owner
Home Financials are based on the most recent Mortgage that was taken out on this home.Purchase Details
Purchase Details
Home Financials for this Owner
Home Financials are based on the most recent Mortgage that was taken out on this home.Similar Homes in Fairfax, VA
Home Values in the Area
Average Home Value in this Area
Purchase History
| Date | Buyer | Sale Price | Title Company |
|---|---|---|---|
| Dunlap Alexis N | $710,000 | Stonebridge Title Llc | |
| Mallick Joy Evelyn | -- | None Available | |
| Kwon Kee O | $307,773 | -- |
Mortgage History
| Date | Status | Borrower | Loan Amount |
|---|---|---|---|
| Open | Dunlap Alexis N | $674,250 | |
| Previous Owner | Kwon Kee O | $320,299 | |
| Previous Owner | Kwon Kee O | $150,000 |
Property History
| Date | Event | Price | Change | Sq Ft Price |
|---|---|---|---|---|
| 01/29/2021 01/29/21 | Sold | $710,000 | +1.9% | $255 / Sq Ft |
| 10/27/2020 10/27/20 | Pending | -- | -- | -- |
| 10/22/2020 10/22/20 | For Sale | $696,500 | -- | $251 / Sq Ft |
Tax History Compared to Growth
Tax History
| Year | Tax Paid | Tax Assessment Tax Assessment Total Assessment is a certain percentage of the fair market value that is determined by local assessors to be the total taxable value of land and additions on the property. | Land | Improvement |
|---|---|---|---|---|
| 2024 | $8,274 | $803,300 | $269,100 | $534,200 |
| 2023 | $7,837 | $764,600 | $256,200 | $508,400 |
| 2022 | $7,356 | $728,300 | $256,200 | $472,100 |
| 2021 | $7,363 | $684,900 | $256,200 | $428,700 |
| 2020 | $6,839 | $636,200 | $256,200 | $380,000 |
| 2019 | $6,624 | $623,600 | $251,100 | $372,500 |
| 2018 | $6,544 | $617,400 | $248,500 | $367,900 |
| 2017 | $3,272 | $617,400 | $248,500 | $367,900 |
| 2016 | $3,278 | $617,400 | $248,500 | $368,900 |
| 2015 | $6,439 | $612,100 | $246,000 | $366,100 |
| 2014 | $6,178 | $594,000 | $238,800 | $355,200 |
Agents Affiliated with this Home
-
Meg Ross

Seller's Agent in 2021
Meg Ross
KW Metro Center
(703) 447-0970
1 in this area
55 Total Sales
-
Linda French

Buyer's Agent in 2021
Linda French
McEnearney Associates
(571) 213-4685
13 in this area
27 Total Sales
Map
Source: Bright MLS
MLS Number: VAFC120584
APN: 57-4-32-00-073
- 4180 Lord Culpeper Ln
- 4132 Leonard Dr
- 10632 Pocket Place
- 10634 Pocket Place
- 10636 Pocket Place
- 10451 Breckinridge Ln
- 10720 West Dr Unit 101
- 10723 West Dr Unit 303
- 10419 Darby St
- 4208 Sideburn Rd
- 4094 Glendale Way
- 4104 Oxford Ln Unit 304
- 10406 Forest Ave
- 10706 Simpson Mews Ln
- 10355 Main St
- 4222 Lamarre Dr
- 10518 Meadow Bridge Ln
- 10317 Beaumont St
- 4317 Alta Vista Dr
- 3959 Norton Place
- 10547 James Wren Way
- 10545 James Wren Way
- 10543 James Wren Way
- 10541 James Wren Way
- 10539 James Wren Way
- 10546 James Wren Way
- 10544 James Wren Way
- 10555 James Wren Way
- 10559 James Wren Way
- 10553 James Wren Way
- 10561 James Wren Way
- 10540 James Wren Way
- 10551 James Wren Way
- 10537 James Wren Way
- 10563 James Wren Way
- 10549 James Wren Way
- 10538 James Wren Way
- 4172 Governor Yeardley Ln
- 10509 Chancery Ct
