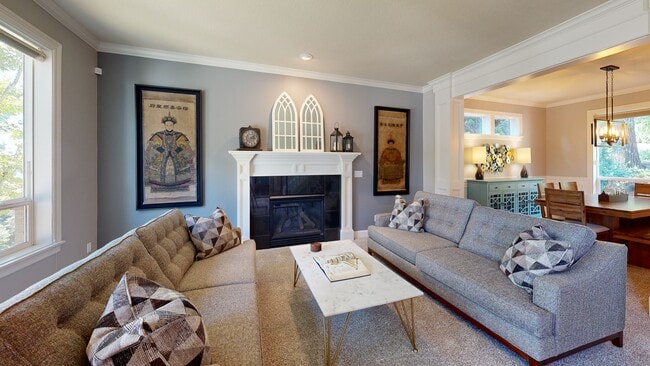Welcome to a home where quality, comfort, and thoughtful design unite. From the moment you step inside, you are greeted by rich cherry floors, custom moldings, abundant natural light, and the warmth of three gas fireplaces—perfect for gatherings or quiet evenings. The open-plan chef’s kitchen features granite countertops, a spacious island ideal for casual dining or homework, and access to the backyard for al fresco meals. A den with built-ins offers a tranquil work-from-home retreat, while a climate-controlled shop awaits your projects. When it’s time to relax, enjoy a movie or game night in your private theater room.Upstairs, the primary suite serves as a true sanctuary, featuring a fireplace, a custom-tiled shower, and a heated Jacuzzi tub. Two bedrooms share a well-appointed Jack-and-Jill bath, while the third bedroom and the bonus room enjoy a separate full bath. The bonus room—currently functioning as a theater—can be converted into a fifth bedroom or craft space as needs evolve.Outside, you'll discover a private oasis with two patios, lush, mature landscaping, and serene water features. For peace of mind, a Generac whole-home generator ensures uninterrupted power, and a UniFi prosumer-grade WiFi network with high-speed fiber internet keeps every device connected.






