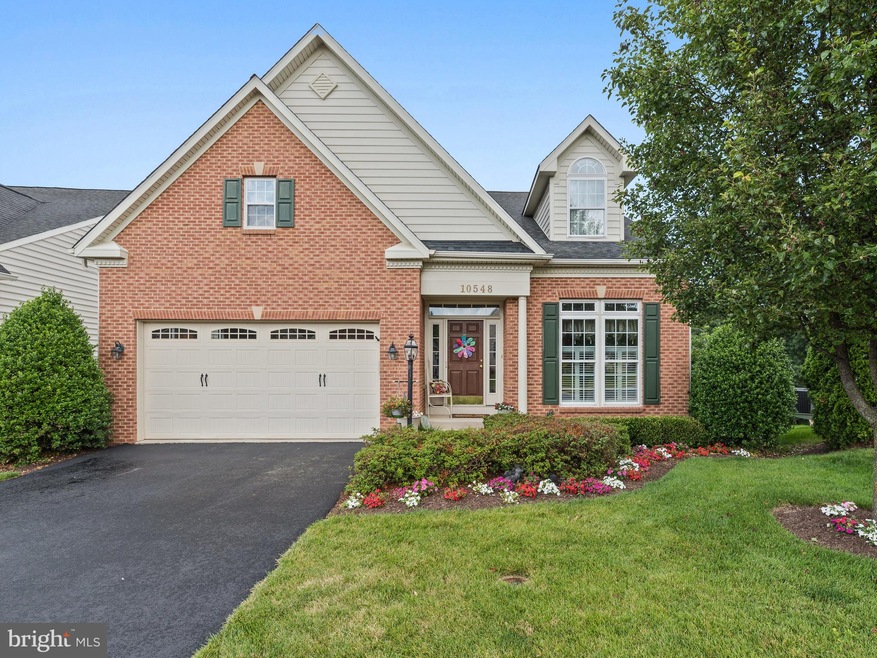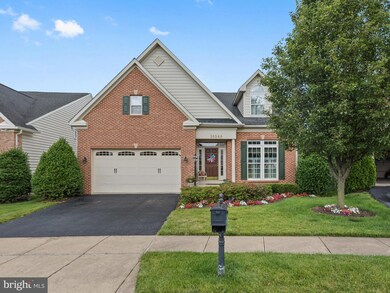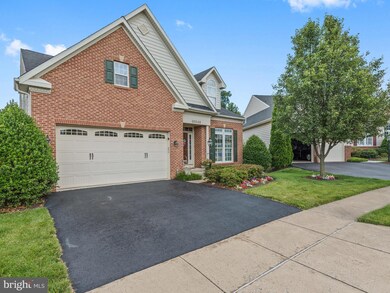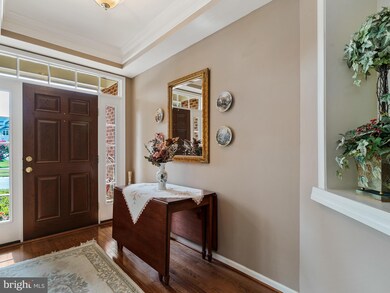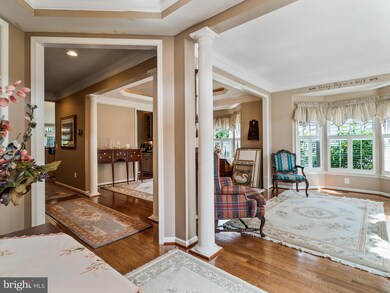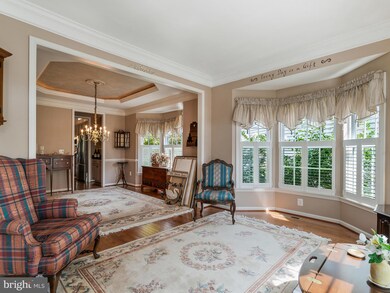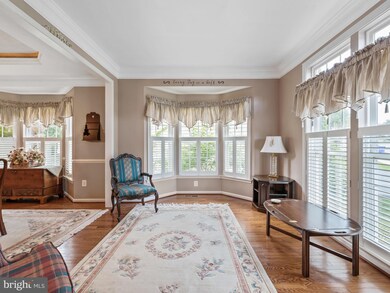
10548 Edwardian Ln New Market, MD 21774
Estimated Value: $681,000 - $728,000
Highlights
- Fitness Center
- Senior Living
- Scenic Views
- Spa
- Eat-In Gourmet Kitchen
- Colonial Architecture
About This Home
As of November 2019This is the one you've been waiting for! Freshly Painted- Bright and Neutral-shows like a model! One of the largest, charming and luxuriously appointed 4-5 bdm, 4 full ba, colonial style single family home, sited on a huge premium private lot in sought-after Signature Club at Greenview. You can have it all here in an expansive space perfectly suited for entertaining while enjoying all the wonderfully convenient amenities of this 55+ Active Adult Community. This home is fully loaded w.all builder offered upgrades+ many further updates from the Owner. Exquisite, high-end, cust. cabinetry, designer lighting,upgraded granite and stone counter tops, tasteful faux finishing, fresh paint, designer, Trex decking, a large screened porch w. lower level paver patio, huge walk-out basement, commanding views of maintained green spaces and treetop vistas from all three levels of the home w. the work taken out of it, since exterior maintenance is included in the community fee! Upon entry one is greeted by a very spacious and well appointed foyer w. custom mill work, architectural columns, + hardwood flooring that runs through all the public rooms of this level. This center hall runs back to the double height Great Room w. a lovely gas fireplace, oversize windows, access to a large fully screened porch, and connects to a huge Gourmet Kitchen - truly the heart of the home! This Kitchen offers an oversize island w bar, stainless appliances, double wall ovens, special designer lighting + appointments sure to delight the pickiest chefs. There is also an table space and a butler's w. walk-in pantry which connects to a spacious formal Dining Room w. lighted tray ceiling. Beyond the Dining Room is a formal Living Room - both these rooms offer bay window bump outs and lots of light. A rotunda gives access to a wonderful laundry and mudroom w. front loading washer+dryer, extra cabinetry, closet +utility sink, leading to the 2 car garage. Also one finds a lovely office or main level bedroom w. custom built-ins, and a beautiful full bath. Double doors lead to a sumptuous main level Owner's Suite featuring a lighted octagonal tray ceiling, large walk-in closet w. extra custom shelving, and a luxurious marble bath suite featuring double sink vanity, jetted tub,separate shower, and W.C. The upper level of the home offers a custom loft w. built-in desk station, 2 additional bedrooms w. large windows and amazing closet space, a shared full bath, and an additional Bonus Room w.closet. The light and bright walk-out Lower Level boasts a massive entertaining space, full bath, large bedroom with full size window, a woodworking shop with all the bells and whistles, including an exhaust fan, utility sink, and extra storage closets. On this level one also finds an additional space for further expansion or storage. This home is a rare gem and offers comfortable living with a truly excellent location! Signature Club at Greenview includes trash removal, snow removal, lawn service, great community center club house, pool, fitness room, and various activities and clubs! Close to shopping, restaurants, and commuter routes -Welcome Home!
Last Agent to Sell the Property
NextHome Envision License #SP98360477 Listed on: 06/26/2019

Home Details
Home Type
- Single Family
Est. Annual Taxes
- $5,712
Year Built
- Built in 2007 | Remodeled in 2018
Lot Details
- 5,878 Sq Ft Lot
- Backs To Open Common Area
- Landscaped
- Extensive Hardscape
- No Through Street
- Private Lot
- Secluded Lot
- Premium Lot
- Sprinkler System
- Backs to Trees or Woods
- Back and Front Yard
- Property is in very good condition
HOA Fees
- $350 Monthly HOA Fees
Parking
- 2 Car Direct Access Garage
- Oversized Parking
- Front Facing Garage
- Garage Door Opener
- Driveway
Property Views
- Scenic Vista
- Woods
- Pasture
- Garden
Home Design
- Colonial Architecture
- Bump-Outs
- Slab Foundation
- Architectural Shingle Roof
- Brick Front
Interior Spaces
- Property has 3 Levels
- Traditional Floor Plan
- Wet Bar
- Central Vacuum
- Built-In Features
- Bar
- Chair Railings
- Crown Molding
- Wainscoting
- Cathedral Ceiling
- Ceiling Fan
- Recessed Lighting
- Gas Fireplace
- Low Emissivity Windows
- Vinyl Clad Windows
- Insulated Windows
- Double Hung Windows
- Stained Glass
- Bay Window
- Casement Windows
- Window Screens
- French Doors
- Insulated Doors
- Six Panel Doors
- Entrance Foyer
- Great Room
- Family Room Off Kitchen
- Living Room
- Formal Dining Room
- Loft
- Bonus Room
- Workshop
- Storage Room
- Attic
Kitchen
- Eat-In Gourmet Kitchen
- Butlers Pantry
- Built-In Self-Cleaning Double Oven
- Down Draft Cooktop
- Built-In Microwave
- Dishwasher
- Stainless Steel Appliances
- Kitchen Island
- Upgraded Countertops
- Disposal
Flooring
- Wood
- Partially Carpeted
- Marble
- Tile or Brick
Bedrooms and Bathrooms
- En-Suite Primary Bedroom
- En-Suite Bathroom
- Walk-In Closet
- Whirlpool Bathtub
- Bathtub with Shower
- Walk-in Shower
Laundry
- Laundry Room
- Laundry on main level
- Front Loading Dryer
- Front Loading Washer
- Laundry Chute
Partially Finished Basement
- Walk-Out Basement
- Basement Fills Entire Space Under The House
- Rear Basement Entry
- Workshop
- Basement Windows
Outdoor Features
- Spa
- Enclosed patio or porch
- Exterior Lighting
Schools
- Oakdale Elementary And Middle School
- Oakdale High School
Utilities
- Forced Air Heating and Cooling System
- Air Filtration System
- Heat Pump System
- Vented Exhaust Fan
- Underground Utilities
- Electric Water Heater
- Fiber Optics Available
- Cable TV Available
Additional Features
- Halls are 48 inches wide or more
- Air Cleaner
- Suburban Location
Listing and Financial Details
- Assessor Parcel Number 1109321896
Community Details
Overview
- Senior Living
- Association fees include common area maintenance, exterior building maintenance, lawn care front, lawn care rear, lawn care side, lawn maintenance, pool(s), recreation facility, road maintenance, snow removal, trash, management
- Senior Community | Residents must be 55 or older
- Signature Club At Greenview Subdivision
- Property Manager
Amenities
- Common Area
- Clubhouse
Recreation
- Tennis Courts
- Fitness Center
- Community Pool
- Community Spa
Ownership History
Purchase Details
Home Financials for this Owner
Home Financials are based on the most recent Mortgage that was taken out on this home.Purchase Details
Home Financials for this Owner
Home Financials are based on the most recent Mortgage that was taken out on this home.Purchase Details
Home Financials for this Owner
Home Financials are based on the most recent Mortgage that was taken out on this home.Purchase Details
Purchase Details
Similar Homes in New Market, MD
Home Values in the Area
Average Home Value in this Area
Purchase History
| Date | Buyer | Sale Price | Title Company |
|---|---|---|---|
| King Thomas | $525,000 | Home First Title Group Llc | |
| Moss Carl R | $576,440 | -- | |
| Moss Carl R | $576,440 | -- | |
| Nvr Inc | $152,034 | -- | |
| Nvr Inc | $152,034 | -- |
Mortgage History
| Date | Status | Borrower | Loan Amount |
|---|---|---|---|
| Open | King Thomas | $415,000 | |
| Closed | King Thomas | $420,000 | |
| Previous Owner | Moss Carl R | $265,000 | |
| Previous Owner | Moss Carl R | $158,000 | |
| Previous Owner | Moss Carl R | $417,000 | |
| Previous Owner | Moss Carl R | $417,000 |
Property History
| Date | Event | Price | Change | Sq Ft Price |
|---|---|---|---|---|
| 11/15/2019 11/15/19 | Sold | $525,000 | -9.5% | $122 / Sq Ft |
| 09/21/2019 09/21/19 | Pending | -- | -- | -- |
| 08/20/2019 08/20/19 | Price Changed | $579,900 | -3.3% | $135 / Sq Ft |
| 06/26/2019 06/26/19 | For Sale | $599,900 | -- | $140 / Sq Ft |
Tax History Compared to Growth
Tax History
| Year | Tax Paid | Tax Assessment Tax Assessment Total Assessment is a certain percentage of the fair market value that is determined by local assessors to be the total taxable value of land and additions on the property. | Land | Improvement |
|---|---|---|---|---|
| 2024 | $6,672 | $543,700 | $100,000 | $443,700 |
| 2023 | $6,288 | $533,867 | $0 | $0 |
| 2022 | $6,174 | $524,033 | $0 | $0 |
| 2021 | $5,994 | $514,200 | $100,000 | $414,200 |
| 2020 | $5,980 | $502,767 | $0 | $0 |
| 2019 | $5,744 | $491,333 | $0 | $0 |
| 2018 | $5,624 | $479,900 | $100,000 | $379,900 |
| 2017 | $4,977 | $479,900 | $0 | $0 |
| 2016 | $4,693 | $426,833 | $0 | $0 |
| 2015 | $4,693 | $400,300 | $0 | $0 |
| 2014 | $4,693 | $398,600 | $0 | $0 |
Agents Affiliated with this Home
-
Nikolas Groshans

Seller's Agent in 2019
Nikolas Groshans
NextHome Envision
(202) 258-3129
2 in this area
55 Total Sales
-
Dana McConville

Buyer's Agent in 2019
Dana McConville
Keller Williams Flagship
(410) 507-1456
105 Total Sales
Map
Source: Bright MLS
MLS Number: MDFR249158
APN: 09-321896
- 10579 Edwardian Ln
- 10576 Edwardian Ln
- 5721 Meyer Ave
- 6022 Douglas Ave
- 5808 Hollys Way
- 5631 Jordan Blvd
- 6025 Pecking Stone St
- 6042 Pecking Stone St
- 10828 Dewey Way E
- 5825 Pecking Stone St
- 6010 Fallfish Ct
- 6063 Piscataway St
- 6034 Goshawk St
- 6153 Fallfish Ct
- 6172 Mississippi Ln
- 5907 Duvel St
- 10017 Prestwich Terrace
- 5910 Etterbeek St
- 10117 Fosset St
- 6212 Illinois Ct
- 10548 Edwardian Ln
- 10550 Edwardian Ln
- 10546 Edwardian Ln
- 10552 Edwardian Ln
- 10555 Edwardian Ln
- 10554 Edwardian Ln
- 10544 Edwardian Ln
- 10557 Edwardian Ln
- 10556 Edwardian Ln
- 10553 Edwardian Ln
- 10542 Edwardian Ln
- 10559 Edwardian Ln Unit 161
- 10558 Edwardian Ln Unit 123
- 10558 Edwardian Ln
- 10540 Edwardian Ln
- 10551 Edwardian Ln
- 10560 Edwardian Ln
- 10538 Edwardian Ln
- 10565 Edwardian Ln Unit 164
- 10549 Edwardian Ln
