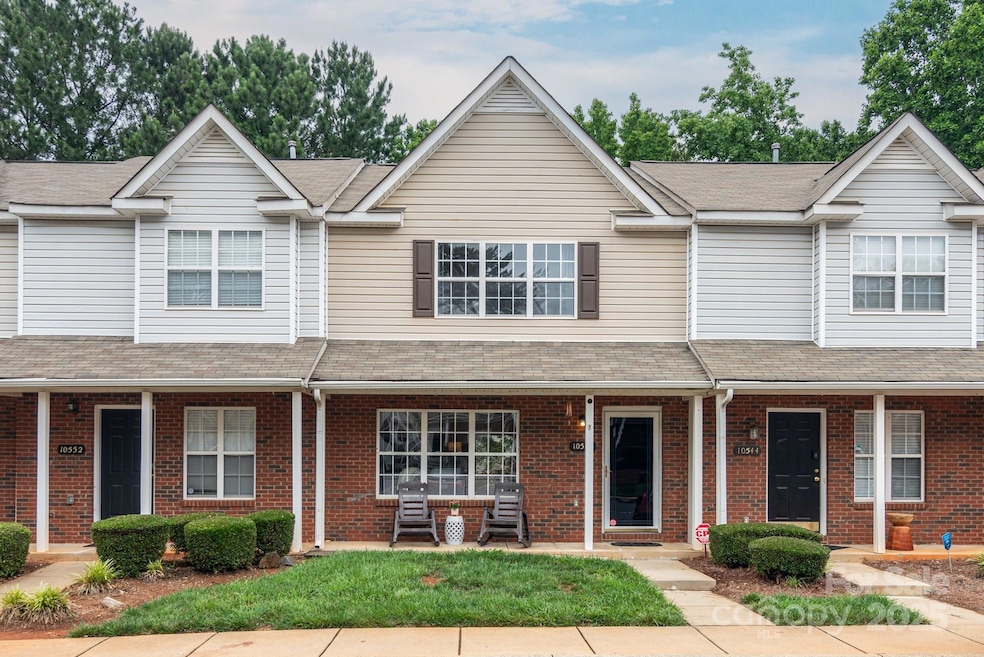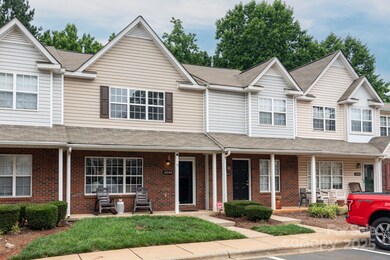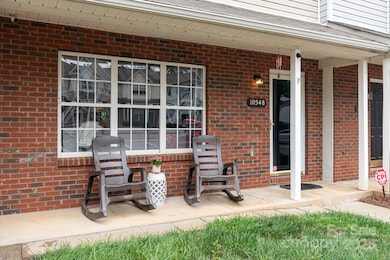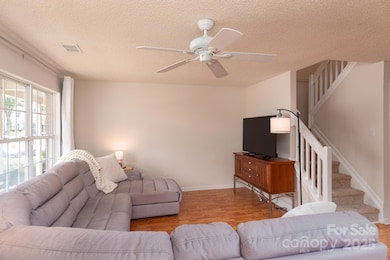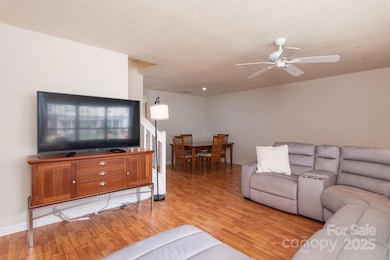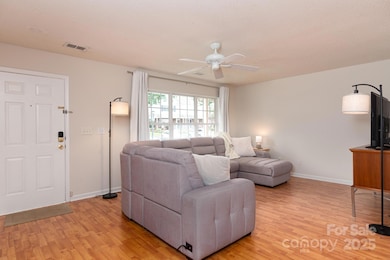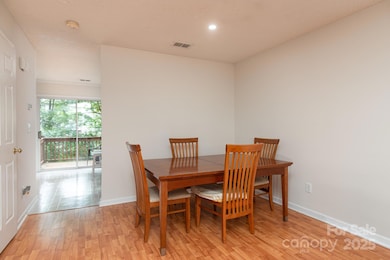
10548 English Setter Way Charlotte, NC 28269
Davis Lake-Eastfield NeighborhoodEstimated payment $2,092/month
About This Home
Don't miss this incredible opportunity at 10548 English Setter Way, Charlotte, NC 28269! Well-maintained and freshly updated, this spacious townhouse boasts a bright interior highlighted by recent interior painting and brand-new carpets. Boasting two primary suites, each with its private bathroom, this home is perfect for comfortable living and optimal privacy. The versatile basement space offers additional flexibility—ideal as a home office, guest suite, or recreation area, complete with its own bedroom, bathroom, and bonus flex space.Enjoy the ultimate convenience of this fantastic location: just 15 minutes to Huntersville, under 25 minutes to Charlotte Douglas International Airport, and a quick 20-minute drive to the vibrant heart of Uptown Charlotte. This townhouse truly combines comfort, style, and prime accessibility. Act fast—this gem won't last long!
Last Listed By
Carolina Living Associates LLC Brokerage Email: joebuell@jpar.net License #106302 Listed on: 05/29/2025

Townhouse Details
Home Type
- Townhome
Est. Annual Taxes
- $1,935
Year Built
- Built in 2001
HOA Fees
- $247 Monthly HOA Fees
Parking
- Assigned Parking
Home Design
- Brick Exterior Construction
- Vinyl Siding
Interior Spaces
- 2-Story Property
- Finished Basement
- Walk-Out Basement
- Dishwasher
Bedrooms and Bathrooms
Utilities
- Central Air
- Heating System Uses Natural Gas
Listing and Financial Details
- Assessor Parcel Number 027-614-30
Community Details
Overview
- Hunter Downs Subdivision
- Mandatory home owners association
Recreation
- Community Pool
Map
Home Values in the Area
Average Home Value in this Area
Tax History
| Year | Tax Paid | Tax Assessment Tax Assessment Total Assessment is a certain percentage of the fair market value that is determined by local assessors to be the total taxable value of land and additions on the property. | Land | Improvement |
|---|---|---|---|---|
| 2023 | $1,935 | $257,800 | $55,000 | $202,800 |
| 2022 | $1,400 | $141,000 | $34,000 | $107,000 |
| 2021 | $1,400 | $141,000 | $34,000 | $107,000 |
| 2020 | $1,369 | $137,800 | $34,000 | $103,800 |
| 2019 | $1,363 | $137,800 | $34,000 | $103,800 |
| 2018 | $1,347 | $100,600 | $16,000 | $84,600 |
| 2017 | $1,326 | $100,600 | $16,000 | $84,600 |
| 2016 | $1,323 | $100,600 | $16,000 | $84,600 |
| 2015 | $1,319 | $100,600 | $16,000 | $84,600 |
| 2014 | $1,331 | $100,600 | $16,000 | $84,600 |
Property History
| Date | Event | Price | Change | Sq Ft Price |
|---|---|---|---|---|
| 05/29/2025 05/29/25 | For Sale | $300,000 | -- | $148 / Sq Ft |
Purchase History
| Date | Type | Sale Price | Title Company |
|---|---|---|---|
| Warranty Deed | $128,000 | -- | |
| Warranty Deed | $129,500 | -- |
Mortgage History
| Date | Status | Loan Amount | Loan Type |
|---|---|---|---|
| Open | $135,000 | New Conventional | |
| Closed | $102,400 | Purchase Money Mortgage | |
| Previous Owner | $127,247 | FHA | |
| Closed | $25,600 | No Value Available |
Similar Homes in Charlotte, NC
Source: Canopy MLS (Canopy Realtor® Association)
MLS Number: 4264529
APN: 027-614-30
- 11630 Retriever Way
- 6457 Saint Bernard Way
- 11515 Retriever Way
- 10429 Madison Park Dr
- 11415 Serenity Way
- 8117 Jacey Ln Unit 42
- 8109 Jacey Ln Unit 40
- 8102 Jacey Ln Unit 24
- 8114 Jacey Ln Unit 21
- 8118 Jacey Ln Unit 20
- 10508 Madison Park Dr
- 8122 Jacey Ln Unit 19
- 10306 Madison Park Dr
- 9528 Pointer Rd Unit 63
- 9612 Pointer Rd Unit 59
- 11224 Amber Glen Dr
- 3100 Cheyney Park Dr
- 2021 Boynton St
- 9110 Buckley Ct Unit 154 / Amelia
- 8726 Addingham Dr
