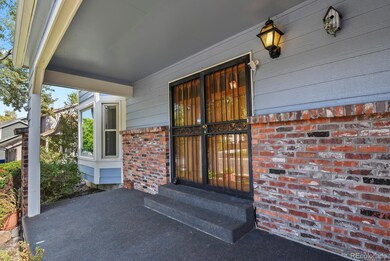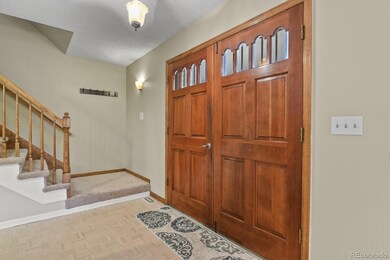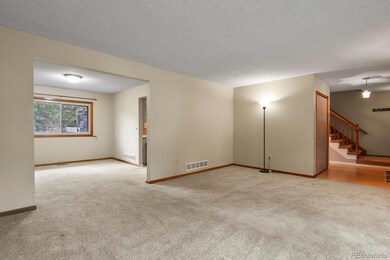
10548 Hobbit Ln Westminster, CO 80031
Legacy Ridge NeighborhoodHighlights
- Deck
- Wood Flooring
- Private Yard
- Cotton Creek Elementary School Rated A-
- Sun or Florida Room
- No HOA
About This Home
As of November 2024If you love a beautiful yard and landscaping with mature trees and gardening, this is the home for you! Move in ready, 2 story home with a finished basement in the Wandering View neighborhood! This home is located on a large 9,000 sq. ft lot that is fully fenced in the backyard and has a lovely deck for entertainment or relaxing in the evenings. Upgrades to this home include updated double pane vinyl windows, updated kitchen countertops, new refrigerator, new washer and dryer, newer roof, newer hot water heater, newer main water line, and an enclosed sun room that is not included in the total sq footage but definitely adds extra space. Main level offers a former living room, formal dining room, half bath, kitchen overlooking the family room. 2nd level offers 2 spare bedrooms, full bathroom, primary bedroom and 5 piece primary bathroom with a walk-in closet. Finished basement offers a family room, bedroom with an egress window, and a bathroom with a stand in shower. 2 car garage with room for storage. Central AC. This home is in a great location with walking distance to the park, over 150 miles of trails, close to Federal with bus routes, close to the Westminster Rec Centers, close to major shopping centers and restaurants, promenade movie theater, 25 minutes to Downtown Denver and 25 minutes to Boulder. Adams 12 school district which includes stem schools, gifted and talented, and charter schools to choose from. You won't be disappointed with location.
Last Agent to Sell the Property
HomeSmart Brokerage Email: Lexierealtor@gmail.com,303-858-8100 License #40024160 Listed on: 10/07/2024

Home Details
Home Type
- Single Family
Est. Annual Taxes
- $4,157
Year Built
- Built in 1985
Lot Details
- 9,075 Sq Ft Lot
- West Facing Home
- Property is Fully Fenced
- Private Yard
Parking
- 2 Car Attached Garage
Home Design
- Frame Construction
- Composition Roof
Interior Spaces
- 2-Story Property
- Double Pane Windows
- Family Room with Fireplace
- Living Room
- Dining Room
- Sun or Florida Room
Kitchen
- <<OvenToken>>
- Range<<rangeHoodToken>>
- <<microwave>>
- Dishwasher
Flooring
- Wood
- Carpet
Bedrooms and Bathrooms
- 4 Bedrooms
Laundry
- Laundry in unit
- Dryer
- Washer
Finished Basement
- Bedroom in Basement
- 1 Bedroom in Basement
Outdoor Features
- Deck
- Front Porch
Schools
- Cotton Creek Elementary School
- Silver Hills Middle School
- Northglenn High School
Additional Features
- Smoke Free Home
- Forced Air Heating and Cooling System
Community Details
- No Home Owners Association
- Wandering View Subdivision
Listing and Financial Details
- Exclusions: ring cameras
- Assessor Parcel Number R0034146
Ownership History
Purchase Details
Home Financials for this Owner
Home Financials are based on the most recent Mortgage that was taken out on this home.Purchase Details
Home Financials for this Owner
Home Financials are based on the most recent Mortgage that was taken out on this home.Purchase Details
Home Financials for this Owner
Home Financials are based on the most recent Mortgage that was taken out on this home.Purchase Details
Home Financials for this Owner
Home Financials are based on the most recent Mortgage that was taken out on this home.Purchase Details
Home Financials for this Owner
Home Financials are based on the most recent Mortgage that was taken out on this home.Purchase Details
Similar Homes in the area
Home Values in the Area
Average Home Value in this Area
Purchase History
| Date | Type | Sale Price | Title Company |
|---|---|---|---|
| Warranty Deed | $610,000 | Htc | |
| Interfamily Deed Transfer | -- | None Available | |
| Quit Claim Deed | -- | First Integrity Title | |
| Warranty Deed | $320,000 | Heritage Title | |
| Warranty Deed | $256,300 | Title America | |
| Interfamily Deed Transfer | -- | -- |
Mortgage History
| Date | Status | Loan Amount | Loan Type |
|---|---|---|---|
| Open | $579,500 | New Conventional | |
| Previous Owner | $360,000 | New Conventional | |
| Previous Owner | $338,000 | New Conventional | |
| Previous Owner | $340,000 | New Conventional | |
| Previous Owner | $304,000 | New Conventional | |
| Previous Owner | $212,295 | New Conventional | |
| Previous Owner | $210,000 | Unknown | |
| Previous Owner | $70,000 | Credit Line Revolving | |
| Previous Owner | $50,000 | Unknown | |
| Previous Owner | $205,040 | Fannie Mae Freddie Mac | |
| Previous Owner | $62,339 | Unknown | |
| Closed | $25,630 | No Value Available |
Property History
| Date | Event | Price | Change | Sq Ft Price |
|---|---|---|---|---|
| 11/22/2024 11/22/24 | Sold | $610,000 | -1.6% | $205 / Sq Ft |
| 10/22/2024 10/22/24 | Price Changed | $620,000 | -1.6% | $208 / Sq Ft |
| 10/07/2024 10/07/24 | For Sale | $630,000 | -- | $212 / Sq Ft |
Tax History Compared to Growth
Tax History
| Year | Tax Paid | Tax Assessment Tax Assessment Total Assessment is a certain percentage of the fair market value that is determined by local assessors to be the total taxable value of land and additions on the property. | Land | Improvement |
|---|---|---|---|---|
| 2024 | $4,202 | $38,940 | $6,690 | $32,250 |
| 2023 | $4,157 | $46,410 | $7,240 | $39,170 |
| 2022 | $3,471 | $31,980 | $7,440 | $24,540 |
| 2021 | $3,471 | $31,980 | $7,440 | $24,540 |
| 2020 | $3,374 | $31,700 | $7,510 | $24,190 |
| 2019 | $3,381 | $31,700 | $7,510 | $24,190 |
| 2018 | $2,987 | $27,090 | $7,920 | $19,170 |
| 2017 | $2,695 | $27,090 | $7,920 | $19,170 |
| 2016 | $1,956 | $19,060 | $4,220 | $14,840 |
| 2015 | $1,953 | $19,060 | $4,220 | $14,840 |
| 2014 | -- | $18,170 | $3,580 | $14,590 |
Agents Affiliated with this Home
-
Lexie White

Seller's Agent in 2024
Lexie White
HomeSmart
(720) 404-0562
2 in this area
138 Total Sales
-
Shara Eastern

Buyer's Agent in 2024
Shara Eastern
Shara Eastern
(303) 875-7055
1 in this area
15 Total Sales
Map
Source: REcolorado®
MLS Number: 4575101
APN: 1719-08-3-08-009
- 10525 Hobbit Ln
- 3086 W 107th Place Unit F
- 3090 W 107th Place Unit F
- 3090 W 107th Place Unit C
- 3094 W 107th Place Unit B
- 10621 Julian St
- 3006 W 107th Place Unit D
- 3078 W 107th Place Unit D
- 3098 W 107th Place Unit C
- 3022 W 107th Place Unit D
- 3022 W 107th Place Unit A
- 3050 W 107th Place Unit E
- 10360 Irving Ct
- 3033 W 107th Place Unit D
- 10440 Lowell Ct
- 10725 Eliot Cir Unit 102
- 10760 Eliot Cir Unit 204
- 10200 Julian St
- 3795 W 104th Dr Unit A
- 10859 Irving Ct






