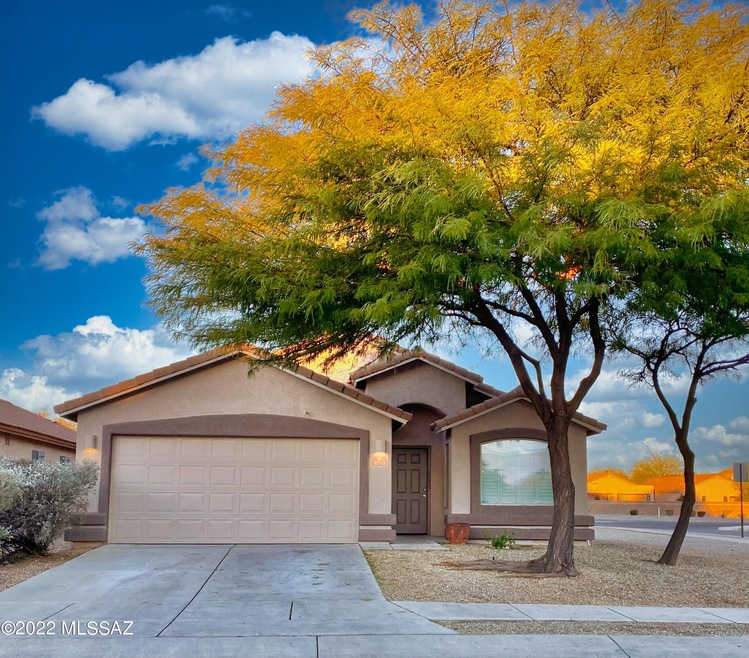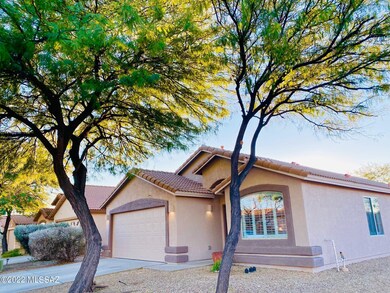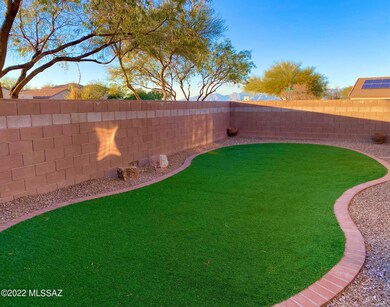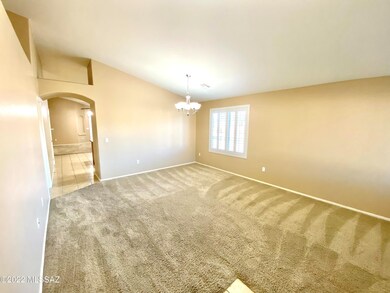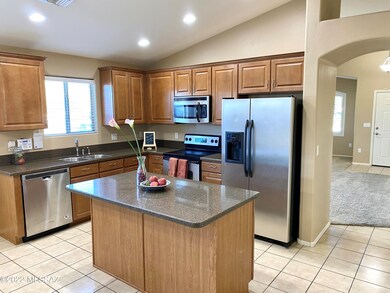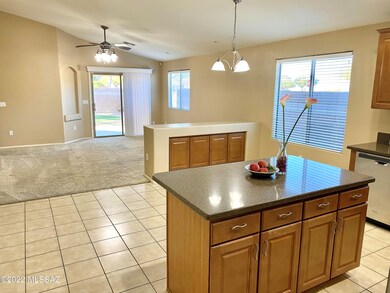
10548 S Sean Dr Vail, AZ 85641
Rancho Del Lago NeighborhoodHighlights
- 2 Car Garage
- City View
- Vaulted Ceiling
- Acacia Elementary School Rated A
- Contemporary Architecture
- Corner Lot
About This Home
As of February 2022Turnkey home in perfect location! Walking distance to some of Vail's esteemed schools and a short drive to any amenity or I-10. Two large living areas, one with designer real wood shutters and two toned paint and trim throughout. Chef's kitchen replete with quartz, island and tons of prep space that's open concept to dining and living areas. Sizeable bedrooms with Jack-n-Jill bath allow everyone their own space. The primary bedroom is both spacious and inviting with light filled windows and high ceilings that continue from the living areas. The ensuite features dual vanities with separate spa like soaker tub, shower and ample closet space. The back yard has the hard work done for you including turf and no neighbors directly behind or to the side! All it needs is you - welcome home!
Last Buyer's Agent
Spencer Lindahl
Main Street Renewal, LLC

Home Details
Home Type
- Single Family
Est. Annual Taxes
- $2,953
Year Built
- Built in 2007
Lot Details
- 5,140 Sq Ft Lot
- Lot Dimensions are 45' x 113' x 45' x 114'
- Lot includes common area
- East Facing Home
- East or West Exposure
- Block Wall Fence
- Drip System Landscaping
- Artificial Turf
- Shrub
- Corner Lot
- Paved or Partially Paved Lot
- Landscaped with Trees
- Back and Front Yard
- Property is zoned Pima County - SP
HOA Fees
- $24 Monthly HOA Fees
Property Views
- City
- Mountain
Home Design
- Contemporary Architecture
- Southwestern Architecture
- Frame With Stucco
- Tile Roof
Interior Spaces
- 1,873 Sq Ft Home
- Property has 1 Level
- Wired For Sound
- Vaulted Ceiling
- Ceiling Fan
- Double Pane Windows
- Family Room Off Kitchen
- Living Room
- Dining Area
- Storage
Kitchen
- Breakfast Area or Nook
- Walk-In Pantry
- Electric Oven
- Plumbed For Gas In Kitchen
- Electric Range
- Recirculated Exhaust Fan
- Microwave
- Freezer
- Dishwasher
- Stainless Steel Appliances
- Kitchen Island
- Quartz Countertops
- Disposal
Flooring
- Carpet
- Ceramic Tile
Bedrooms and Bathrooms
- 4 Bedrooms
- Split Bedroom Floorplan
- Walk-In Closet
- Jack-and-Jill Bathroom
- 2 Full Bathrooms
- Dual Vanity Sinks in Primary Bathroom
- Separate Shower in Primary Bathroom
- Soaking Tub
- Bathtub with Shower
- Exhaust Fan In Bathroom
Laundry
- Laundry Room
- Gas Dryer Hookup
Home Security
- Alarm System
- Fire and Smoke Detector
Parking
- 2 Car Garage
- Garage Door Opener
- Driveway
Accessible Home Design
- Accessible Hallway
- Doors with lever handles
- No Interior Steps
- Level Entry For Accessibility
Schools
- Acacia Elementary School
- Old Vail Middle School
- Vail Dist Opt High School
Utilities
- Forced Air Heating and Cooling System
- Heating System Uses Natural Gas
- Natural Gas Water Heater
- High Speed Internet
- Satellite Dish
- Cable TV Available
Additional Features
- Energy-Efficient Lighting
- Covered patio or porch
Community Details
Overview
- Association fees include blanket insurance policy, common area maintenance
- $250 HOA Transfer Fee
- Rancho Del Lago Association, Phone Number (520) 760-7793
- Rancho Del Lago Community
- Rancho Del Lago Subdivision
- The community has rules related to deed restrictions
Recreation
- Community Basketball Court
Ownership History
Purchase Details
Purchase Details
Home Financials for this Owner
Home Financials are based on the most recent Mortgage that was taken out on this home.Purchase Details
Home Financials for this Owner
Home Financials are based on the most recent Mortgage that was taken out on this home.Similar Homes in Vail, AZ
Home Values in the Area
Average Home Value in this Area
Purchase History
| Date | Type | Sale Price | Title Company |
|---|---|---|---|
| Special Warranty Deed | $17,756,650 | Bchh Title | |
| Warranty Deed | $327,000 | Fidelity National Title | |
| Special Warranty Deed | $244,541 | Tfnti |
Mortgage History
| Date | Status | Loan Amount | Loan Type |
|---|---|---|---|
| Previous Owner | $207,107 | VA | |
| Previous Owner | $230,390 | Adjustable Rate Mortgage/ARM | |
| Previous Owner | $237,900 | VA | |
| Previous Owner | $245,550 | VA | |
| Previous Owner | $246,434 | VA | |
| Previous Owner | $235,798 | VA | |
| Closed | $0 | Purchase Money Mortgage |
Property History
| Date | Event | Price | Change | Sq Ft Price |
|---|---|---|---|---|
| 12/04/2023 12/04/23 | Rented | $2,120 | 0.0% | -- |
| 12/01/2023 12/01/23 | Under Contract | -- | -- | -- |
| 11/02/2023 11/02/23 | Price Changed | $2,120 | -1.2% | $1 / Sq Ft |
| 09/21/2023 09/21/23 | For Rent | $2,145 | 0.0% | -- |
| 02/25/2022 02/25/22 | Sold | $327,000 | -0.9% | $175 / Sq Ft |
| 01/26/2022 01/26/22 | For Sale | $330,000 | -- | $176 / Sq Ft |
Tax History Compared to Growth
Tax History
| Year | Tax Paid | Tax Assessment Tax Assessment Total Assessment is a certain percentage of the fair market value that is determined by local assessors to be the total taxable value of land and additions on the property. | Land | Improvement |
|---|---|---|---|---|
| 2024 | $3,054 | $19,647 | -- | -- |
| 2023 | $3,054 | $18,711 | $0 | $0 |
| 2022 | $2,905 | $17,820 | $0 | $0 |
| 2021 | $2,953 | $16,163 | $0 | $0 |
| 2020 | $2,851 | $16,163 | $0 | $0 |
| 2019 | $2,821 | $17,240 | $0 | $0 |
| 2018 | $2,661 | $13,962 | $0 | $0 |
| 2017 | $2,593 | $13,962 | $0 | $0 |
| 2016 | $2,420 | $13,298 | $0 | $0 |
| 2015 | $2,319 | $12,664 | $0 | $0 |
Agents Affiliated with this Home
-
S
Seller's Agent in 2023
Spencer Lindahl
Main Street Renewal, LLC
(480) 535-6813
5 in this area
11,656 Total Sales
-
Emily Grace Newkirk

Seller's Agent in 2022
Emily Grace Newkirk
Vail Realty
(520) 485-8630
3 in this area
57 Total Sales
Map
Source: MLS of Southern Arizona
MLS Number: 22202030
APN: 305-05-7630
- 12712 E Red Iron Trail
- 10627 S Varner Dr
- 12517 E Red Iron Trail
- 10622 S Lucius Dr
- 10676 S Miramar Canyon Pass
- 10432 S Cienega Knolls Loop
- 12459 E Camino Ambato
- 10723 S Miramar Canyon Pass
- 10394 S Cienega Knolls Loop
- 12372 E Calle Riobamba
- 10288 S Cienega Knolls Loop
- 12324 E Calle Riobamba
- 10337 S Pantano Knolls Dr
- 12288 E Calle Riobamba
- 10170 S Arnold Ranch Rd
- 10136 S Arnold Ranch Rd
- 10199 S Pantano Knolls Dr
- 10128 S Arnold Ranch Rd
- 12260 E Domnitch Dr
- 10112 S Arnold Ranch Rd
