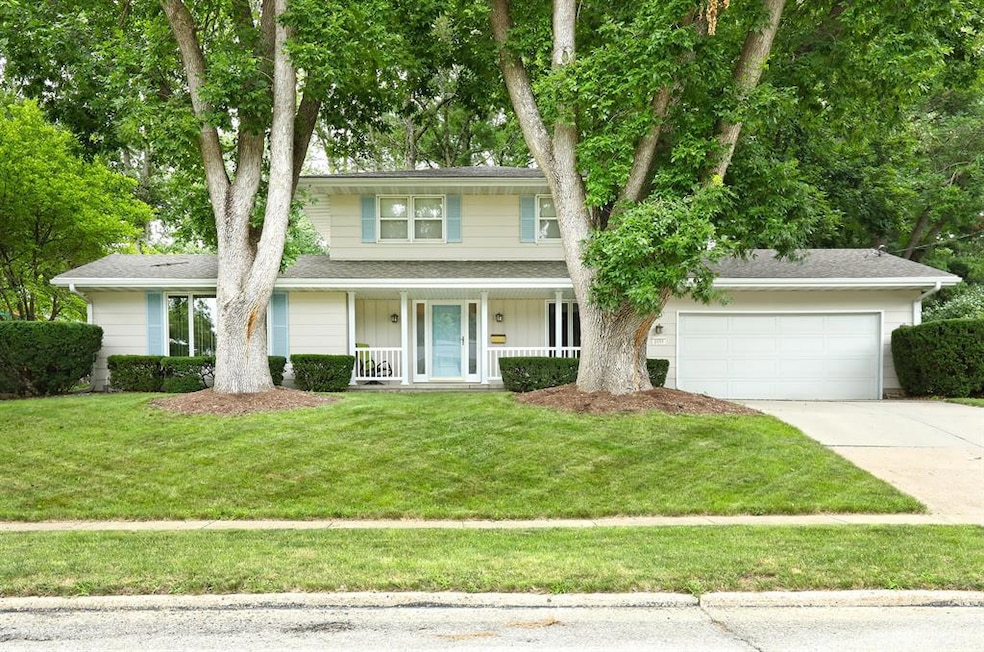
1055 21st St West Des Moines, IA 50265
Estimated payment $2,167/month
Highlights
- Wood Flooring
- No HOA
- Shades
- Valley High School Rated A
- Formal Dining Room
- Eat-In Kitchen
About This Home
This home has over 1800 square feet finished which includes a living and formal dining room, updated kitchen open to the family room. Beautiful hardwood floors. Four large bedrooms up with the primary having its own 3/4 bath. There is a rec room down. Roof and furnace both replaced in 2017.
Yard is landscaped with mature trees. Huge patio for your next BBQ.
Home is located in the heart of West Des Moines just minutes from all services and quick access to I 235.
This home is priced to sell listed at substantially less than its assessed value. Sellers are offering a one year home warranty. Easy to show. Seller to have new dishwasher installed.
Home Details
Home Type
- Single Family
Est. Annual Taxes
- $4,795
Year Built
- Built in 1966
Lot Details
- 10,032 Sq Ft Lot
- Lot Dimensions are 88x114
- Property is zoned RS
Home Design
- Block Foundation
- Asphalt Shingled Roof
- Cement Board or Planked
Interior Spaces
- 1,856 Sq Ft Home
- 2-Story Property
- Shades
- Drapes & Rods
- Family Room
- Formal Dining Room
- Fire and Smoke Detector
Kitchen
- Eat-In Kitchen
- Stove
- Microwave
- Dishwasher
Flooring
- Wood
- Carpet
- Vinyl
Bedrooms and Bathrooms
- 4 Bedrooms
Laundry
- Laundry on main level
- Dryer
- Washer
Parking
- 2 Car Attached Garage
- Driveway
Additional Features
- Patio
- Forced Air Heating and Cooling System
Community Details
- No Home Owners Association
Listing and Financial Details
- Assessor Parcel Number 32004116022000
Map
Home Values in the Area
Average Home Value in this Area
Tax History
| Year | Tax Paid | Tax Assessment Tax Assessment Total Assessment is a certain percentage of the fair market value that is determined by local assessors to be the total taxable value of land and additions on the property. | Land | Improvement |
|---|---|---|---|---|
| 2024 | $4,790 | $312,700 | $58,000 | $254,700 |
| 2023 | $4,728 | $312,700 | $58,000 | $254,700 |
| 2022 | $4,670 | $253,700 | $48,700 | $205,000 |
| 2021 | $4,408 | $253,700 | $48,700 | $205,000 |
| 2020 | $4,338 | $228,400 | $43,700 | $184,700 |
| 2019 | $4,172 | $228,400 | $43,700 | $184,700 |
| 2018 | $4,178 | $212,200 | $39,300 | $172,900 |
| 2017 | $4,040 | $212,200 | $39,300 | $172,900 |
| 2016 | $3,948 | $199,600 | $36,400 | $163,200 |
| 2015 | $3,948 | $199,600 | $36,400 | $163,200 |
| 2014 | $3,638 | $188,300 | $33,800 | $154,500 |
Property History
| Date | Event | Price | Change | Sq Ft Price |
|---|---|---|---|---|
| 08/21/2025 08/21/25 | Pending | -- | -- | -- |
| 08/15/2025 08/15/25 | Price Changed | $324,900 | -3.0% | $175 / Sq Ft |
| 07/25/2025 07/25/25 | For Sale | $334,900 | -- | $180 / Sq Ft |
Mortgage History
| Date | Status | Loan Amount | Loan Type |
|---|---|---|---|
| Closed | $160,000 | New Conventional |
Similar Homes in West Des Moines, IA
Source: Des Moines Area Association of REALTORS®
MLS Number: 723064
APN: 320-04116022000






