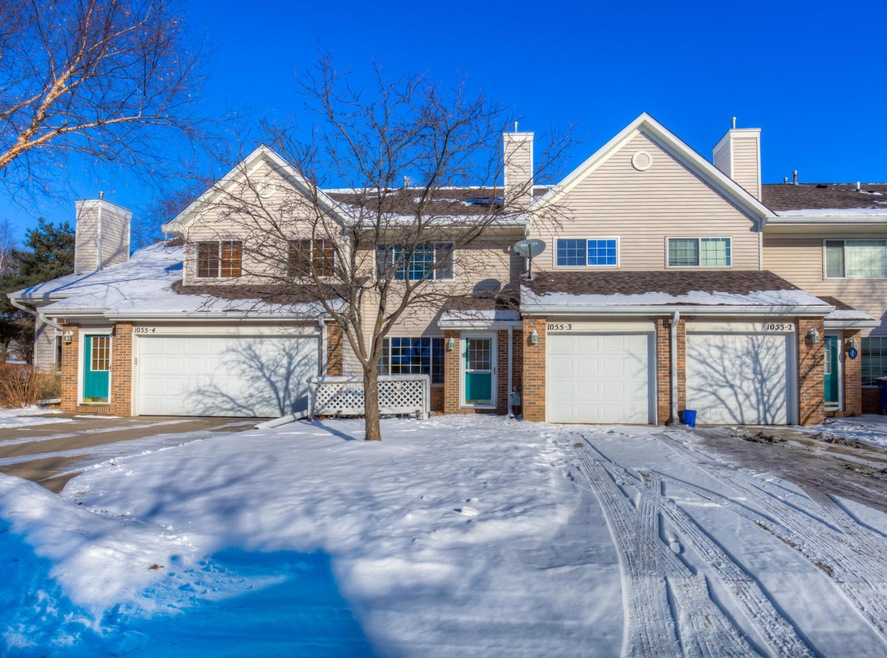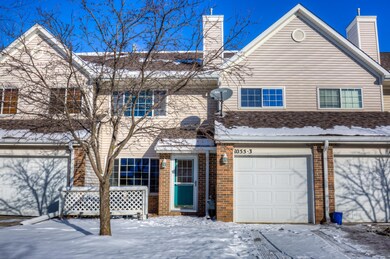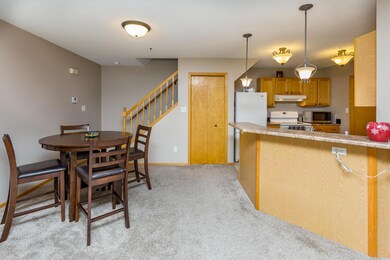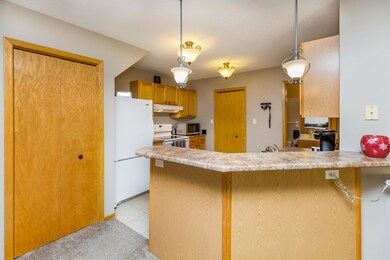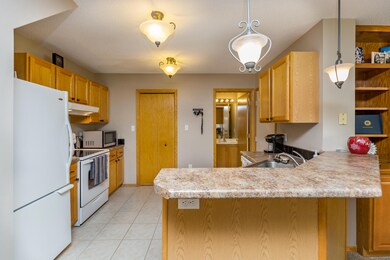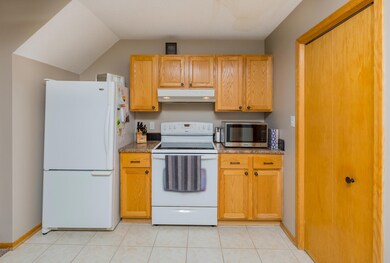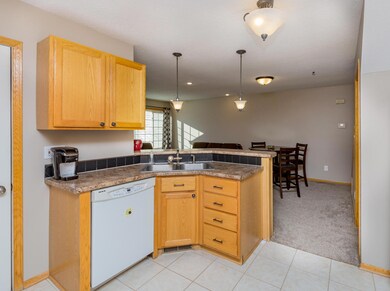
1055 68th St Unit 3 West Des Moines, IA 50266
About This Home
As of February 2018This home is in pristine condition and is just minutes from shopping, dining, and more! The main level offers a nice open concept, built-ins, half bath, and dining area. Upstairs you will enjoy the two large bedrooms, full bathroom, and laundry. The home has newer carpet along with other updated items. Don't miss out on your chance to own a very affordable and nice home in a GREAT location!
Last Agent to Sell the Property
Ethan Hokel
CENTURY 21 SIGNATURE-Huxley License #S63807
Last Buyer's Agent
Member Non
CENTRAL IOWA BOARD OF REALTORS
Ownership History
Purchase Details
Home Financials for this Owner
Home Financials are based on the most recent Mortgage that was taken out on this home.Purchase Details
Home Financials for this Owner
Home Financials are based on the most recent Mortgage that was taken out on this home.Purchase Details
Purchase Details
Home Financials for this Owner
Home Financials are based on the most recent Mortgage that was taken out on this home.Map
Townhouse Details
Home Type
Townhome
Est. Annual Taxes
$2,576
Year Built
1993
Lot Details
0
Listing Details
- Property Sub Type: Townhouse
- Prop. Type: Residential
- Road Surface Type: Hard Surface
- Architectural Style: 2 Story
- Garage Yn: Yes
- Year Built: 1993
- Appliances Microwave: Yes
- Appliances Refrigerators: Yes
- Appliances Dryer: Yes
- Washers: Yes
- Special Features: None
Interior Features
- Appliances: Dishwasher, Disposal, Dryer, Microwave, Range, Refrigerator, Washer
- Has Basement: None
- Full Bathrooms: 1
- Half Bathrooms: 1
- Total Bedrooms: 2
- Flooring: Vinyl, Carpet
- Interior Amenities: Ceiling Fan(s)
- Appliances Dishwasher: Yes
- Appliances Range: Yes
- Basement:None3: Yes
Exterior Features
- Lot Features: Level
- Construction Type: Vinyl
- Foundation Details: Slab
Garage/Parking
- General Information:Garage Type2: Attached
- General Information:Garage Capacity: 1 Car
Utilities
- Cooling: Central Air
- Cooling Y N: Yes
- Heating: Forced Air
- Heating Yn: Yes
- Sewer: Public Sewer
- Water Source: Public
- Heating:Forced Air: Yes
Condo/Co-op/Association
- Association Fee: 190.0
- Association: Yes
Association/Amenities
- General Information:Association Fee: 190.0
- General Information:Association Fee Per: Monthly
Schools
- Junior High Dist: Waukee
Lot Info
- Parcel #: 1601385003
- Zoning: Res
Similar Homes in West Des Moines, IA
Home Values in the Area
Average Home Value in this Area
Purchase History
| Date | Type | Sale Price | Title Company |
|---|---|---|---|
| Warranty Deed | $125,000 | None Available | |
| Warranty Deed | $123,000 | None Available | |
| Warranty Deed | $117,000 | None Available | |
| Warranty Deed | -- | None Available |
Mortgage History
| Date | Status | Loan Amount | Loan Type |
|---|---|---|---|
| Open | $100,000 | New Conventional | |
| Previous Owner | $119,310 | New Conventional | |
| Previous Owner | $91,120 | New Conventional | |
| Previous Owner | $90,000 | New Conventional |
Property History
| Date | Event | Price | Change | Sq Ft Price |
|---|---|---|---|---|
| 02/09/2018 02/09/18 | Sold | $125,000 | -2.3% | $106 / Sq Ft |
| 01/08/2018 01/08/18 | Pending | -- | -- | -- |
| 01/03/2018 01/03/18 | For Sale | $127,900 | +4.0% | $109 / Sq Ft |
| 04/17/2017 04/17/17 | Sold | $123,000 | 0.0% | $105 / Sq Ft |
| 03/07/2017 03/07/17 | Pending | -- | -- | -- |
| 02/02/2017 02/02/17 | For Sale | $123,000 | +32.3% | $105 / Sq Ft |
| 03/21/2016 03/21/16 | Sold | $93,000 | -11.4% | $79 / Sq Ft |
| 03/21/2016 03/21/16 | Pending | -- | -- | -- |
| 01/26/2016 01/26/16 | For Sale | $105,000 | -- | $89 / Sq Ft |
Tax History
| Year | Tax Paid | Tax Assessment Tax Assessment Total Assessment is a certain percentage of the fair market value that is determined by local assessors to be the total taxable value of land and additions on the property. | Land | Improvement |
|---|---|---|---|---|
| 2023 | $2,576 | $167,170 | $25,000 | $142,170 |
| 2022 | $2,316 | $146,490 | $25,000 | $121,490 |
| 2021 | $2,316 | $134,150 | $25,000 | $109,150 |
| 2020 | $2,274 | $127,780 | $22,000 | $105,780 |
| 2019 | $2,202 | $127,780 | $22,000 | $105,780 |
| 2018 | $2,202 | $118,380 | $22,000 | $96,380 |
| 2017 | $2,108 | $113,380 | $17,000 | $96,380 |
| 2016 | $1,716 | $102,830 | $17,000 | $85,830 |
| 2015 | $1,664 | $94,200 | $0 | $0 |
| 2014 | $1,664 | $94,200 | $0 | $0 |
Source: Central Iowa Board of REALTORS®
MLS Number: 48642
APN: 16-01-385-003
- 1045 68th St Unit 2
- 1030 68th St Unit 8
- 1050 68th St Unit 8
- 6531 Bradford Dr
- 6855 Woodland Ave Unit 608
- 950 67th St Unit 321
- 980 65th St
- 6800 Ashworth Rd Unit 602
- 6562 Center St
- 989 65th St
- 1205 65th Place
- 712 63rd St
- 6178 Aspen Dr
- 681 63rd St
- 6173 Pommel Place
- 7141 Pommel Place
- 645 65th Place Unit 186
- 645 65th Place Unit 131
- 645 65th Place Unit 188
- 5909 Brookview Dr
